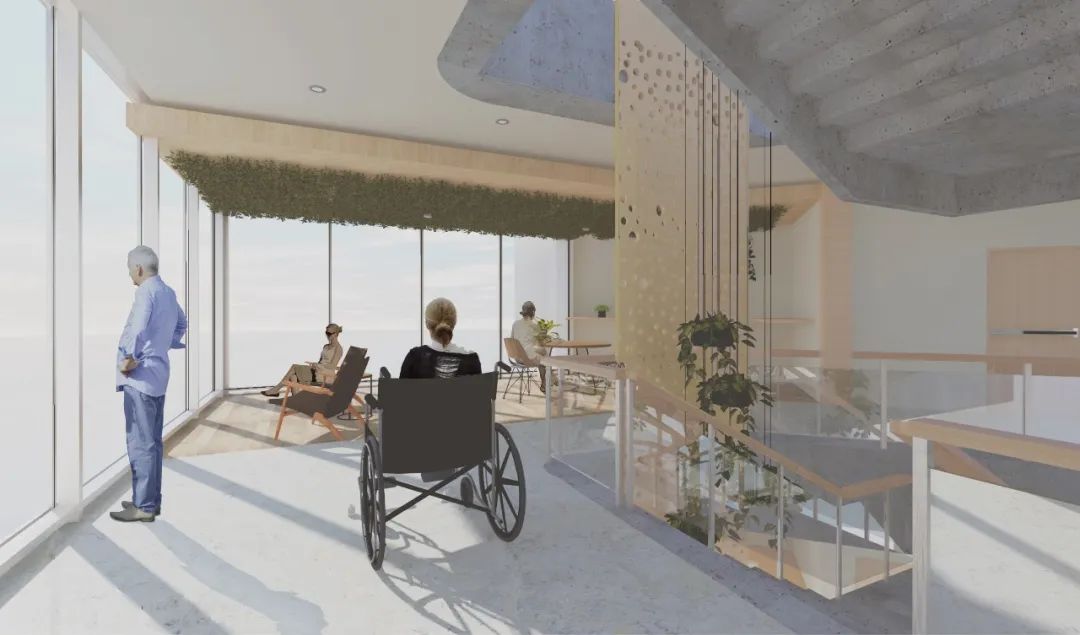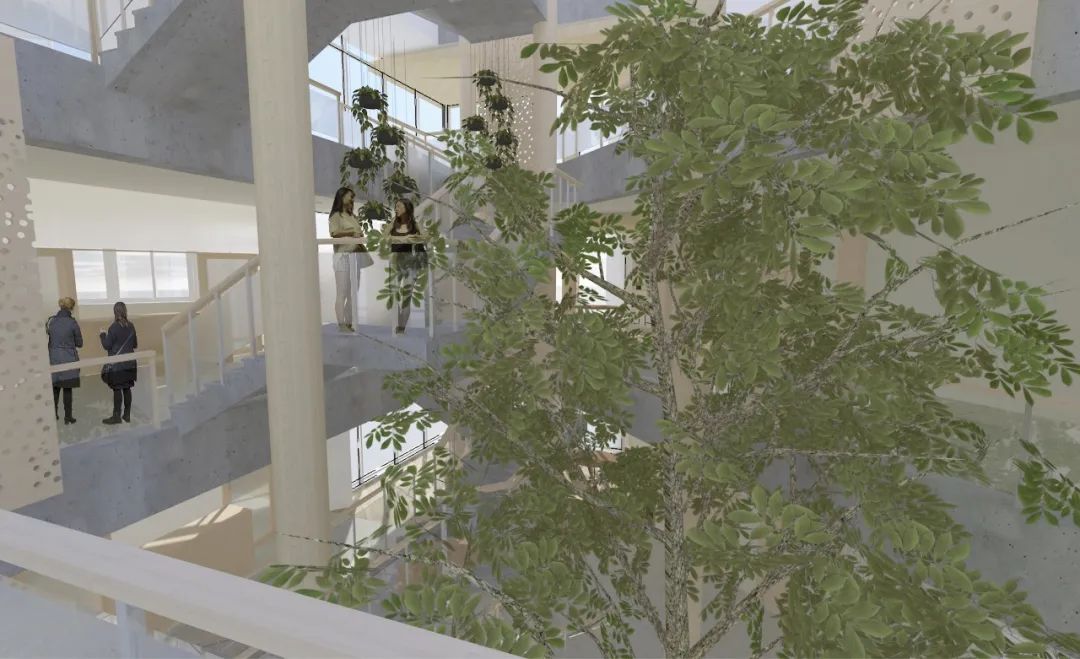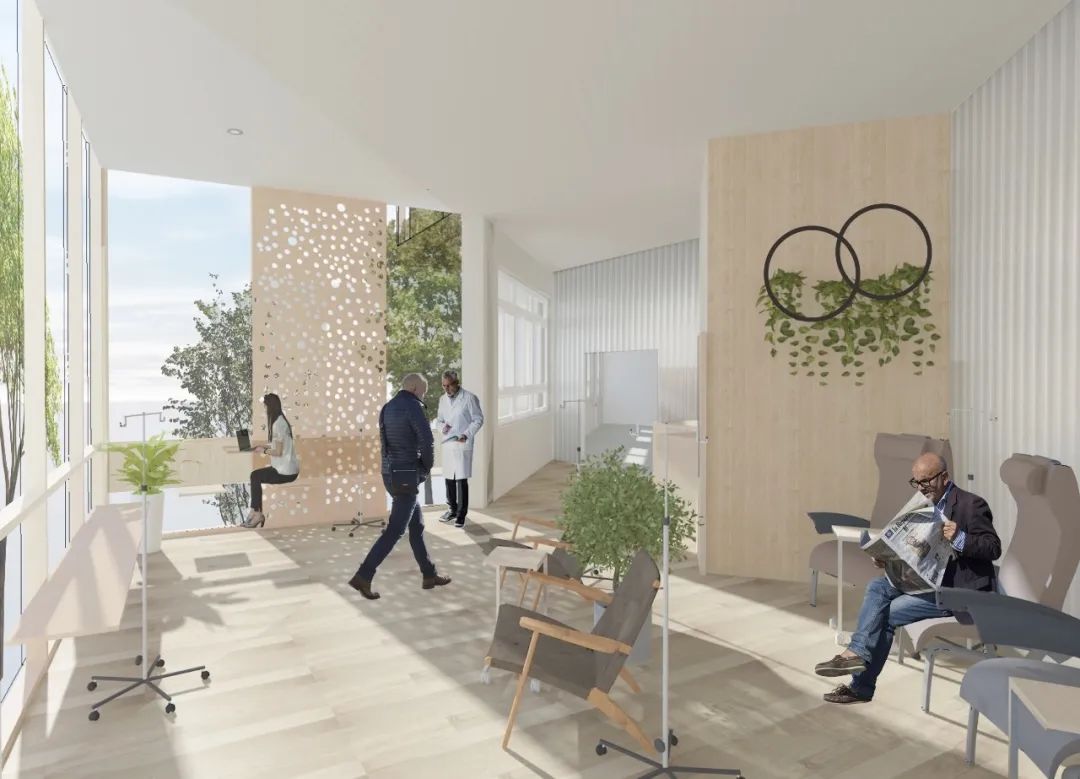时尚室内设计
Fashion Interior Design
2020届毕业设计作品线上展览
SCF Graduate online exhibition 2020
链接 Link:
https://www.scfinterior2020.com/
(复制链接至浏览器打开)
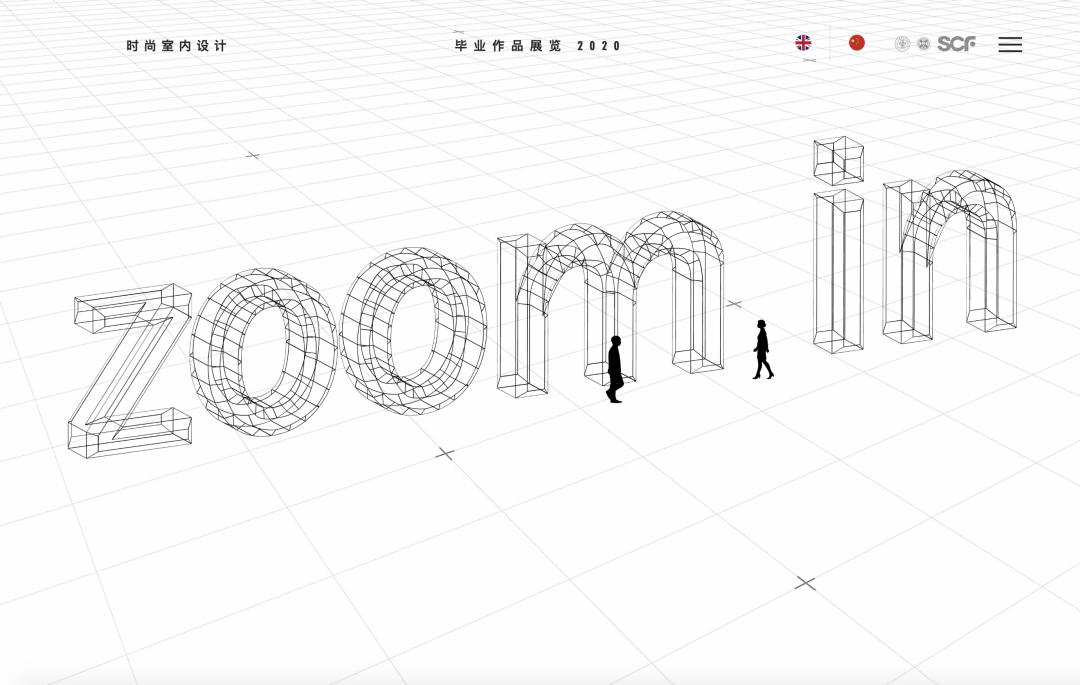
「微观视野」
在这个特别的展览中,我们热烈欢迎大家来放大我们的世界并了解每个室内项目背后的旅程。我们邀请您探索动态空间的设计、理念和价值。
Zoom in
In this special exhibition, we warmly welcome everyone to take a moment to ZOOM IN to our world and the journey behind each of the interior project. We invite you to explore dynamic space of design, ideas and values.
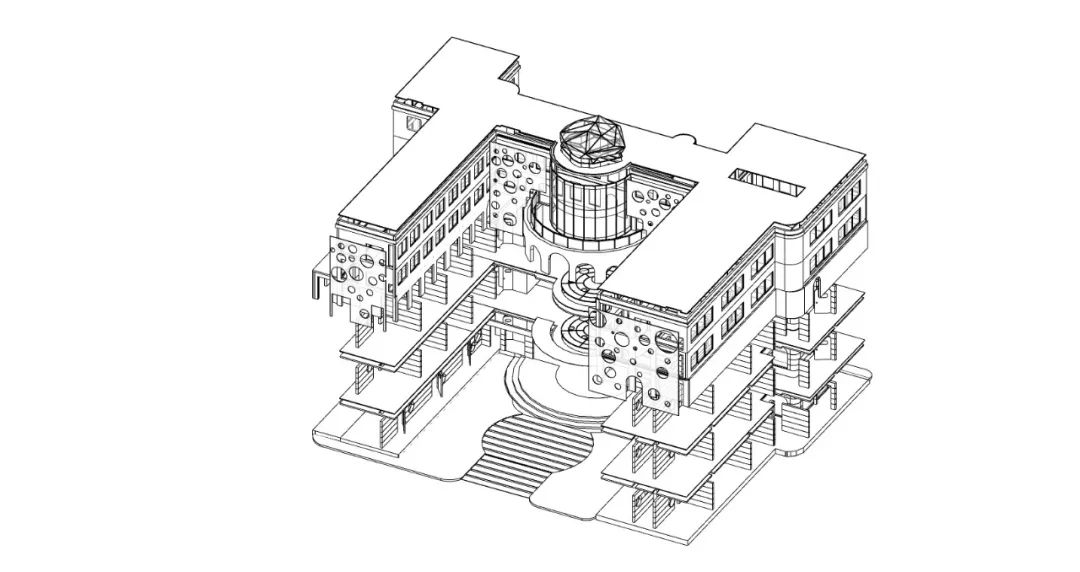
重生 Embryo-newborn
陈柳宇 Abby Chen
Email: 429615339@qq.com
指导老师: 郑念明 Nienming Cheng
本项目改造了一所位于上海奉贤区的特教学校-上海惠敏学校,研究智障和自闭症多动症儿童的心理,针对目前国内特殊教育儿童学校的问题,通过多种元素去改造一个的特殊教育学校,使其赋有安全感。
The project transformed Shanghai Huimin School, a special education school in Fengxian District of Shanghai. By studying the psychology of children with intellectual disabilities and autism spectrum disorders, and in response to the current problems of special education schools in the country, Designer has been able to transform a Special education into a secure one, using a variety of elements.
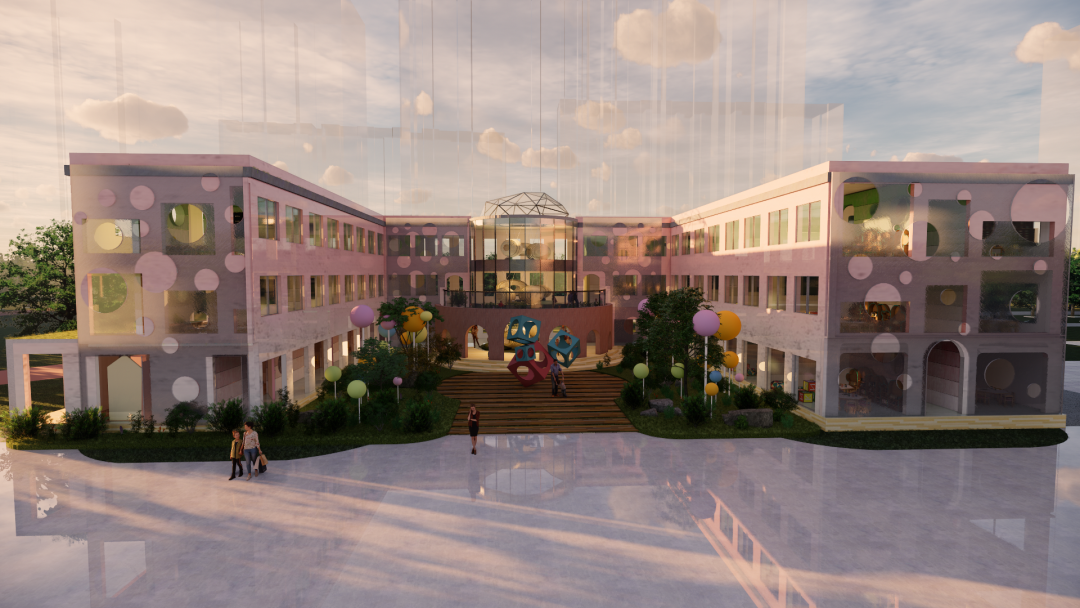

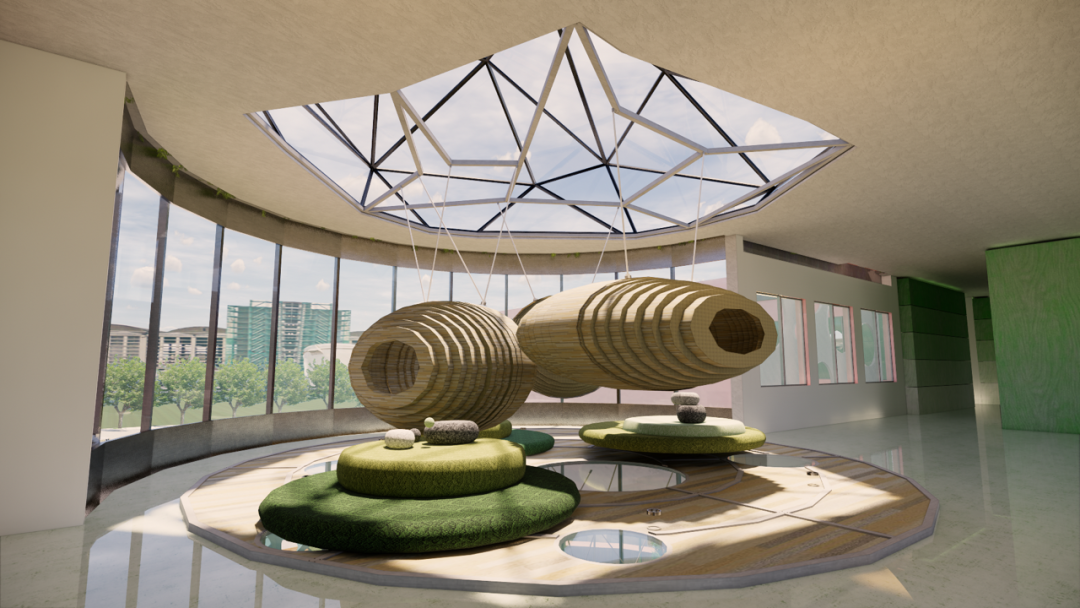
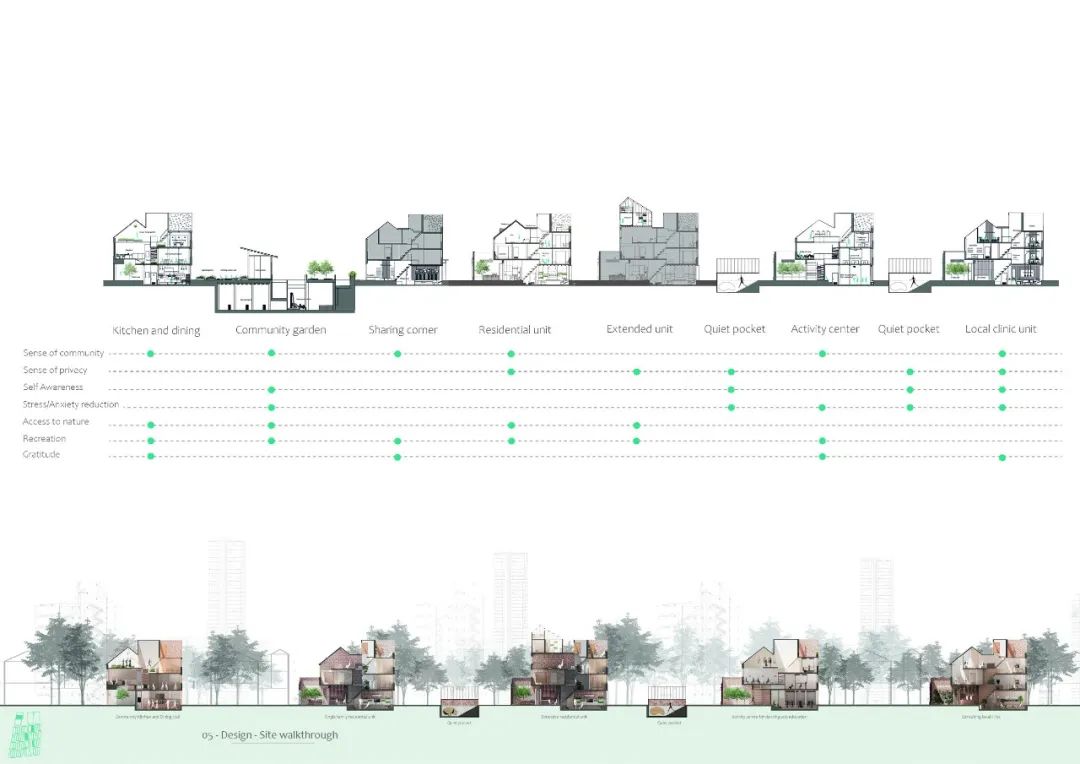
归属感
Sense of Belonging
康思娅 Anastasia Kravchenko
Email: Anastasia.krav.crz@yandex.ru
指导老师: 白旼週 MinJoo Baek
社区福祉矩阵致力于解决中国日益加剧的公共心理健康问题。该项目旨在创建社区精神卫生保健设施,并基于社群研究与社区可持续性原则,重塑步高里的住宅单元。
The community well-being matrix addresses the issues of rising psychological challenges in China. This project, as an experimental study on therapeutic design principles, aims to create a community mental health care facility, along with a refurbishment of the residential units at Cite Bourgogne focused on a community-based approach and social sustainability.

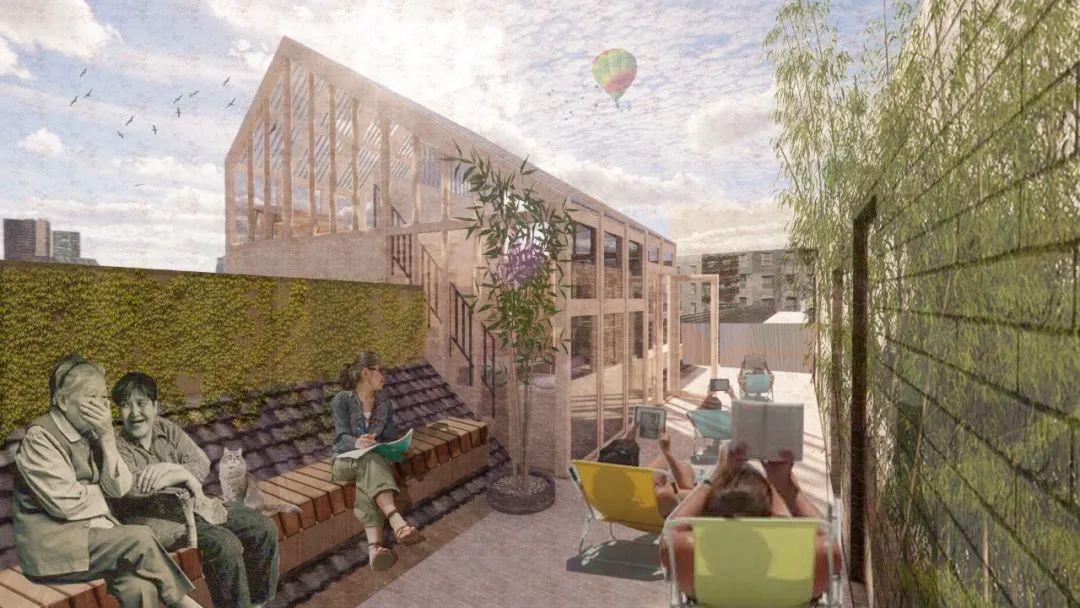
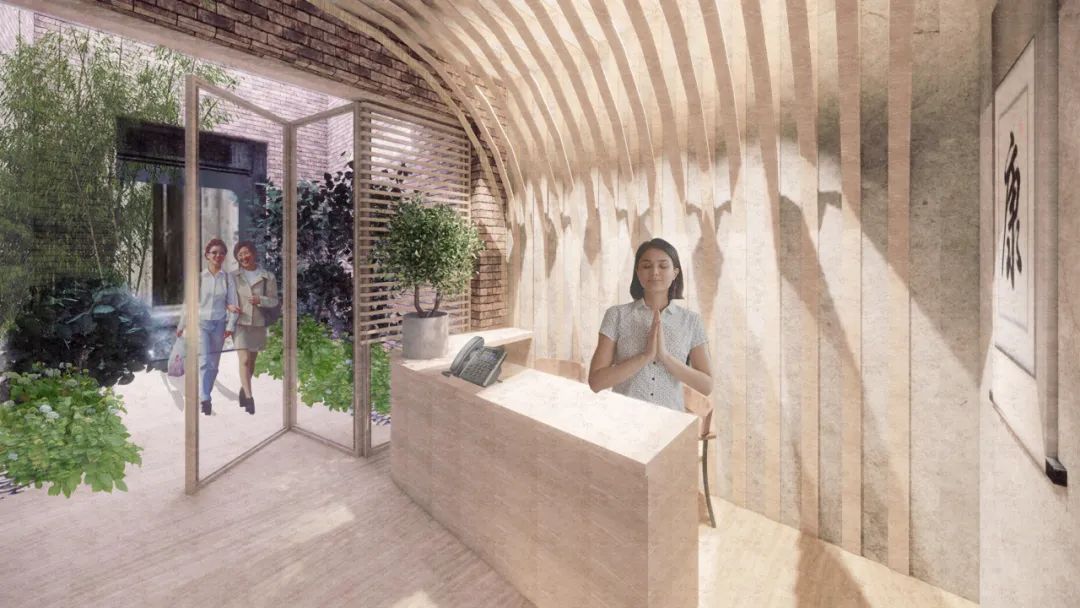
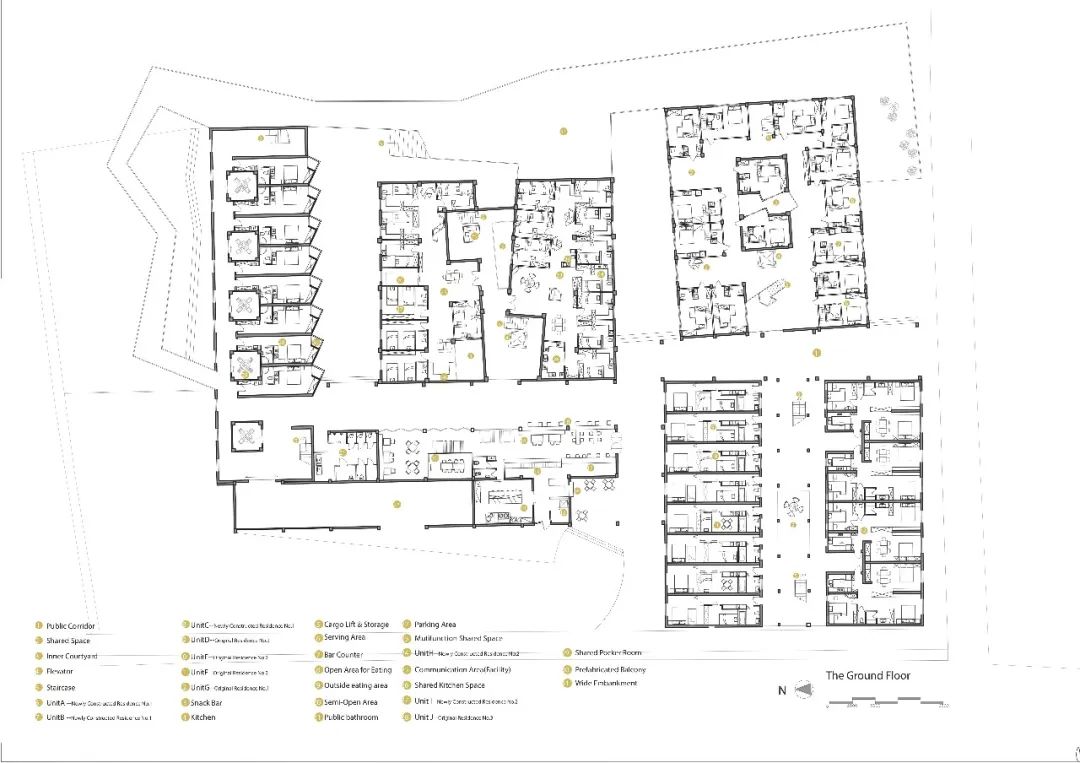
农名工社区
Migrant Worker’s Community
吕天阳 AnneNorma Lyu
Email: AnneNormalyu@126.com
指导老师: 朱瑾 Jin Zhu
本设计项目利用装配式技术构建在上海松江大仓桥的农民工保障性住房。并充分利用在场地周边坐落着具有传统空间格局的历史建筑、小巷,以及5层楼的住宅楼。
This design project is to build the public rental housing for migrant workers in CangCheng, Songjiang district, Shanghai, by using prefabricated technologies. Around the site, there are several historical buildings with tradition spatial pattern and residential buildings with 5 floors.
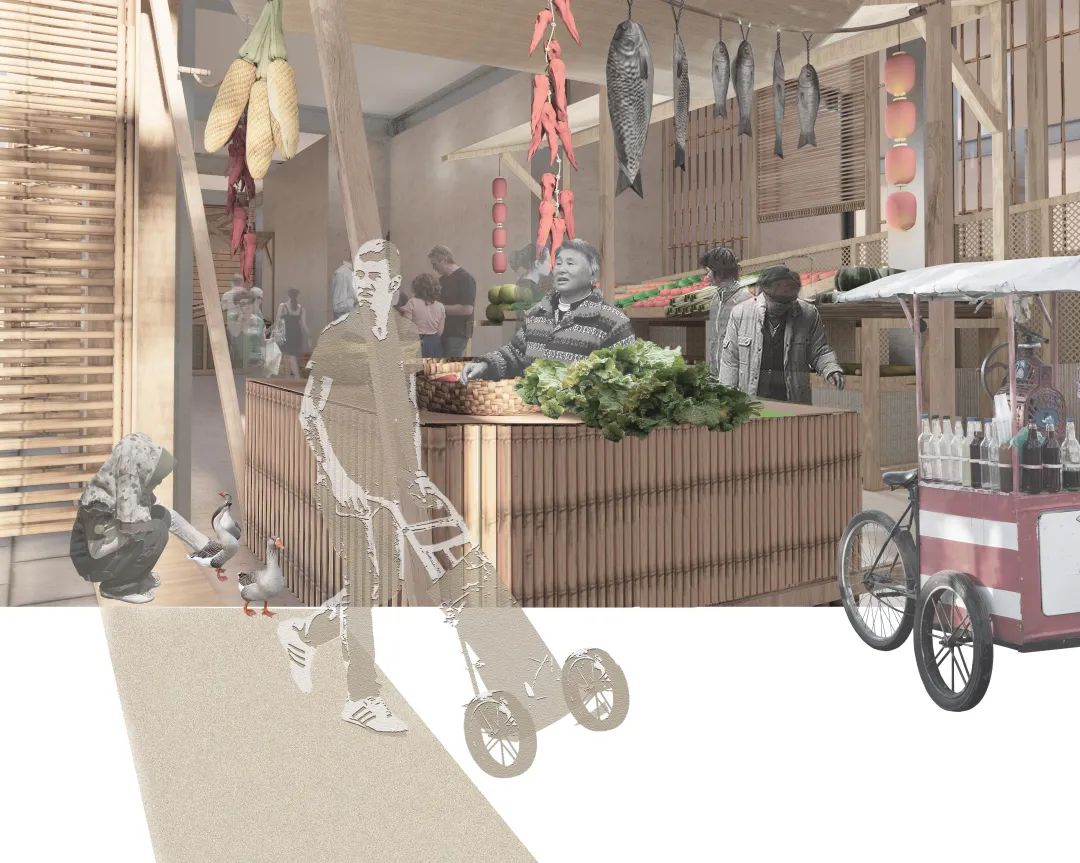
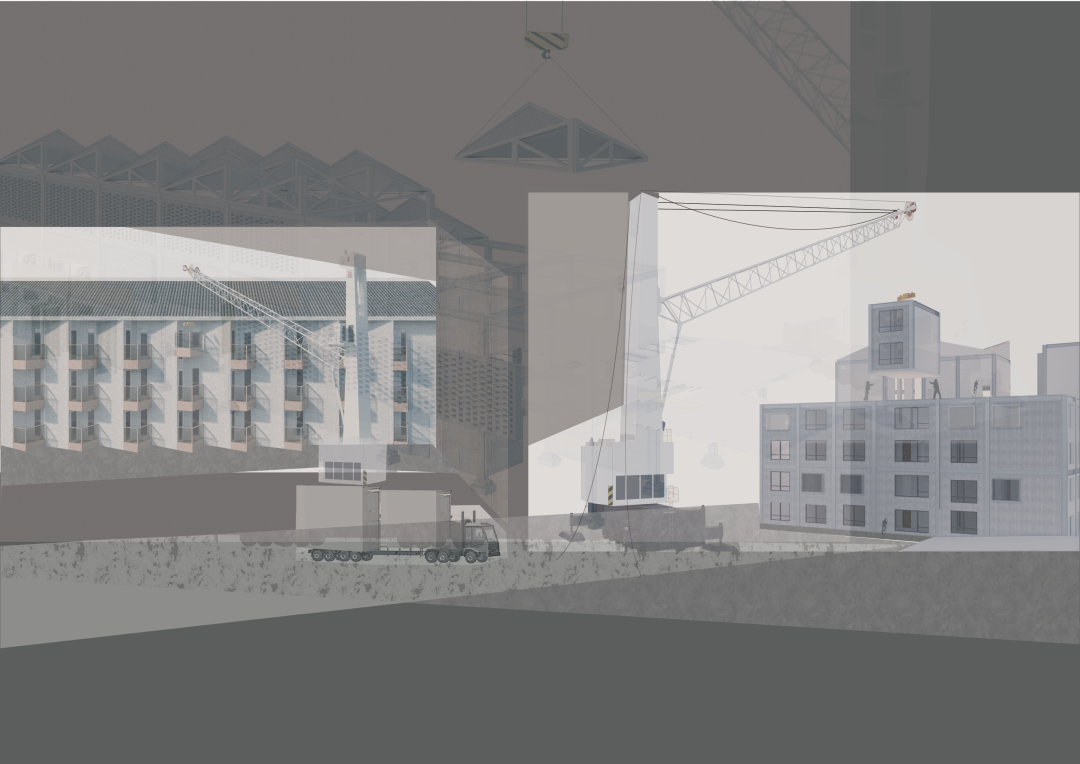
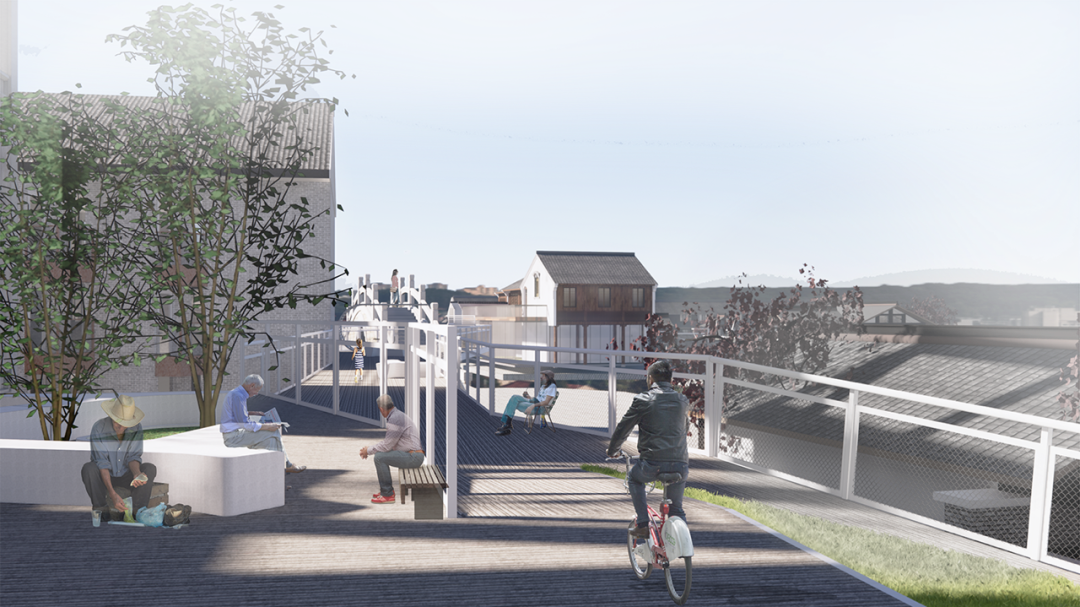
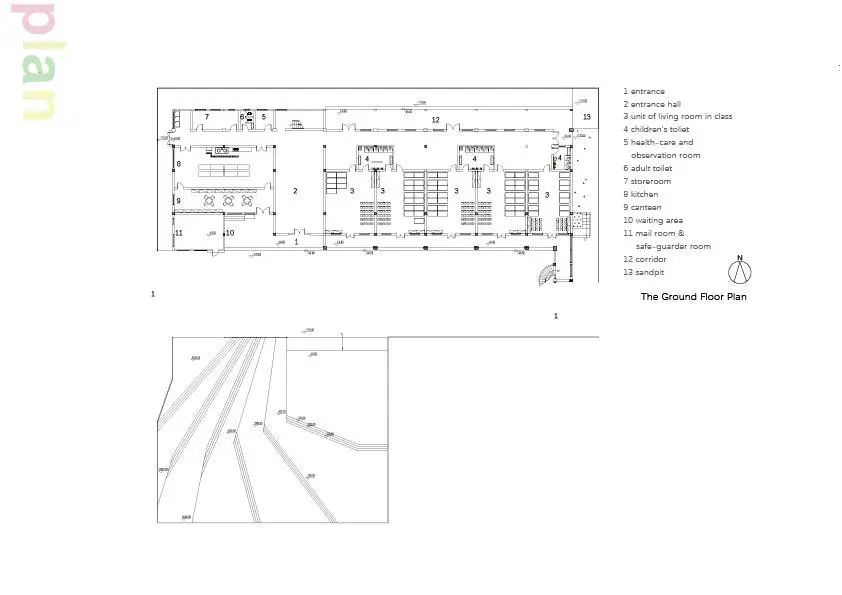
邻里化幼儿园
The Neighborhood Kindergarten
林华文君 Ashlee Lin
Email: 523975527@qq.com
指导老师: 马琳 Lin Ma
本设计项目计划将幼儿园的部分空间在特定时间里对社区开放,通过调查问卷和访谈收集用户的需求,确认共享空间的功能。
Based on the parts of kindergarten space open to the community at certain times, the communal space design has to adapt. I collect the needs of users through research and confirm the function of communal space.

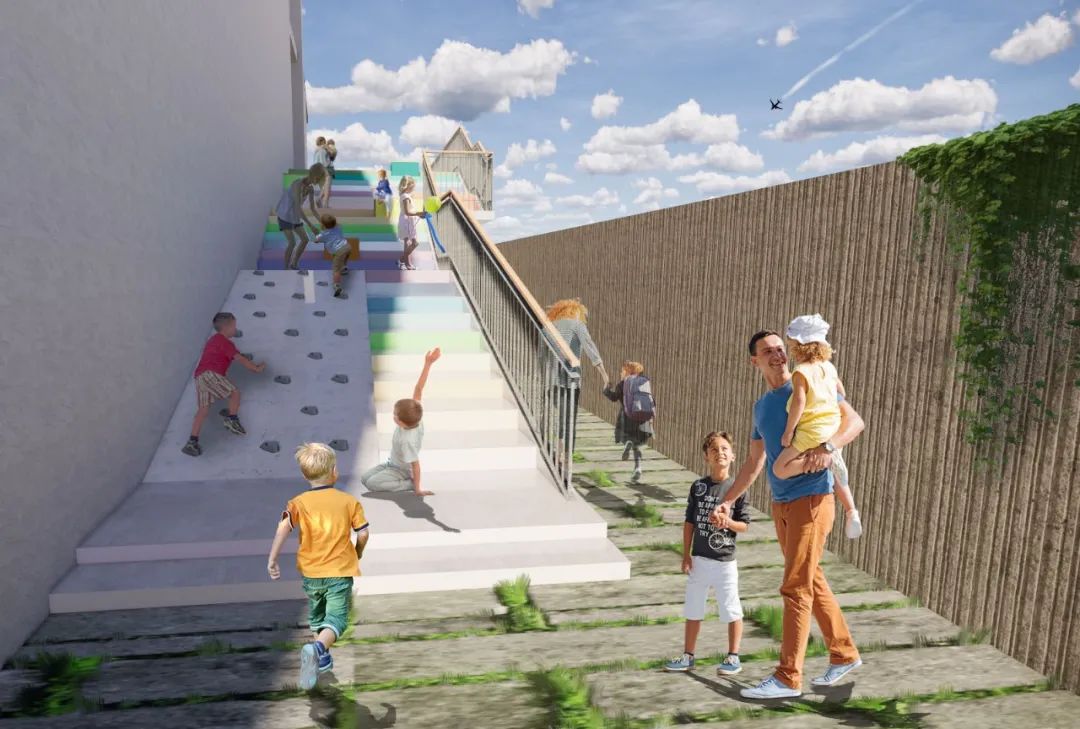

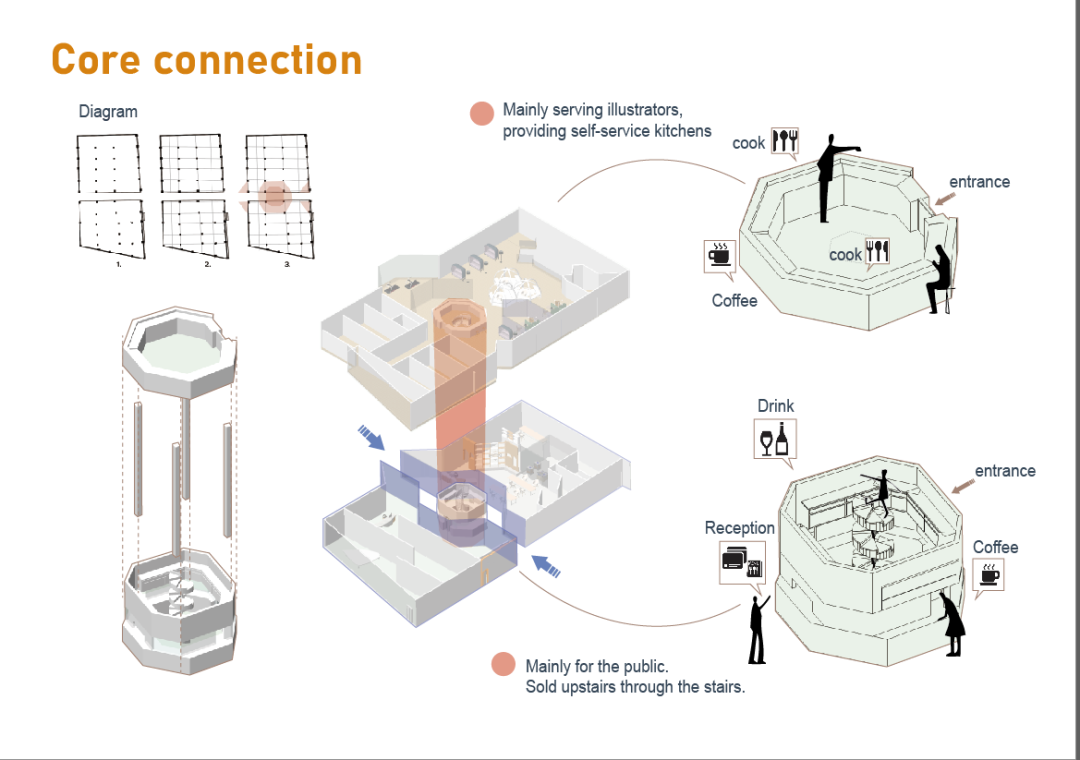
连接
Connection
阳程 Chance Yang
Email: 1213894322@qq.com
指导老师: 郑念明 Nienming Cheng
本设计项目为建立一个聚集自由职业的插画师平台,提供生活和工作的共享空间,来解决自由职业者在独立创作时不可避免的社会焦虑问题,包括孤独和独立创作时的资源缺乏。
The purpose of this research is to design a platform for freelance illustrators, to provide a shared space for living and working, to solve the social anxiety problems of freelancers, including loneliness and the lack of resources.
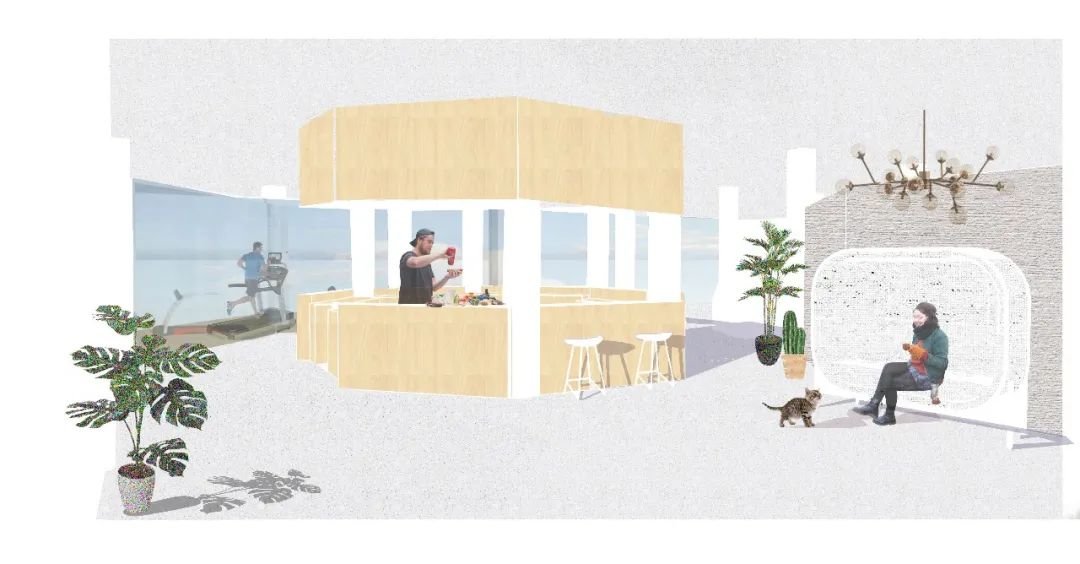
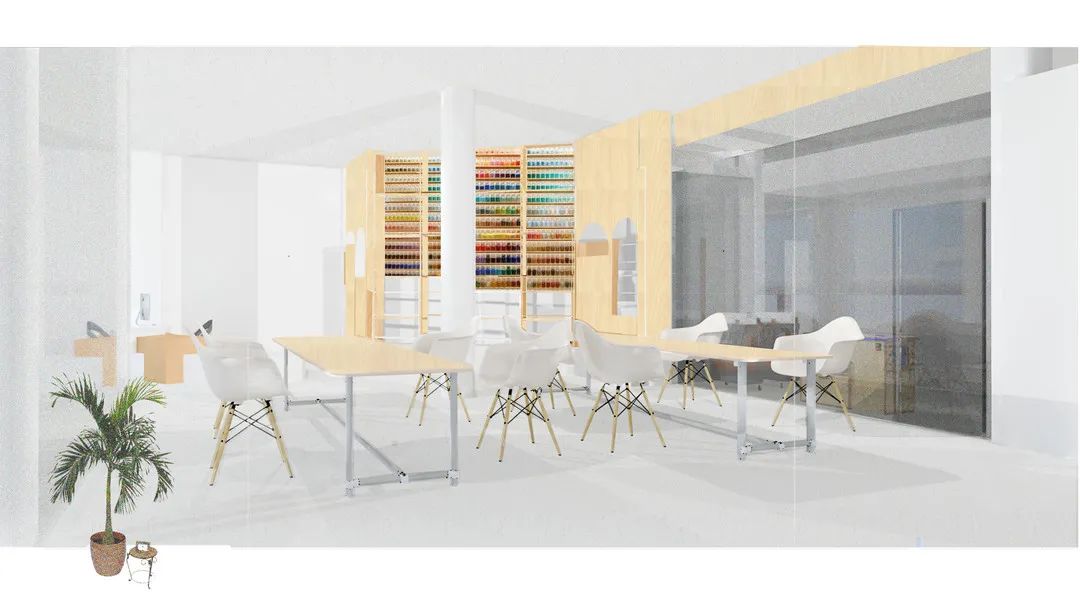

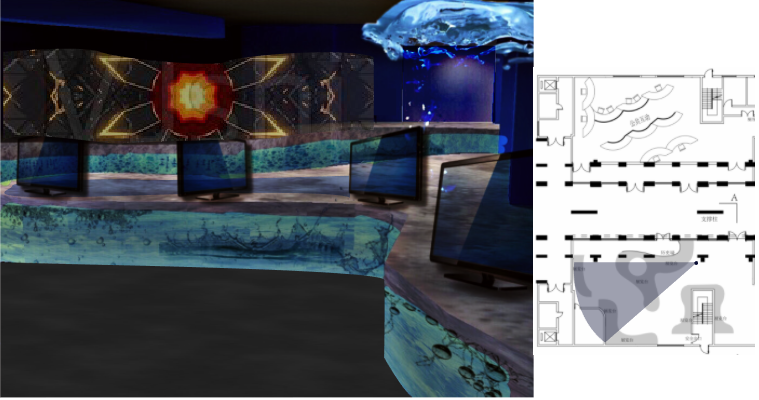
电子竞技研究中心
E-sports Research Center
陈吉如 Elaine Chen
Email: 1937036431@qq.com
指导老师: 郑念明 Nienming Cheng
整个项目以电子竞技中“动与静”为设计理念,打造一个为电子竞技职业者和电子竞技爱好者同时存在的娱乐文化空间。
E-sports research center: exhibition space, experience space, office space.The project is based on the design concept of stillness and movement in e-sports, creating an entertainment cultural space for both e-sports professionals and e-sports enthusiasts.
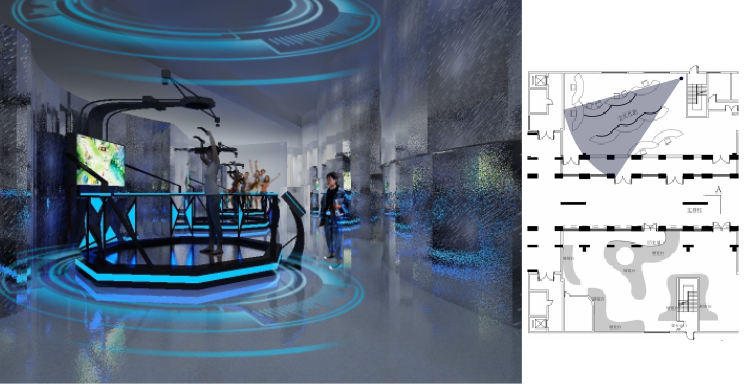
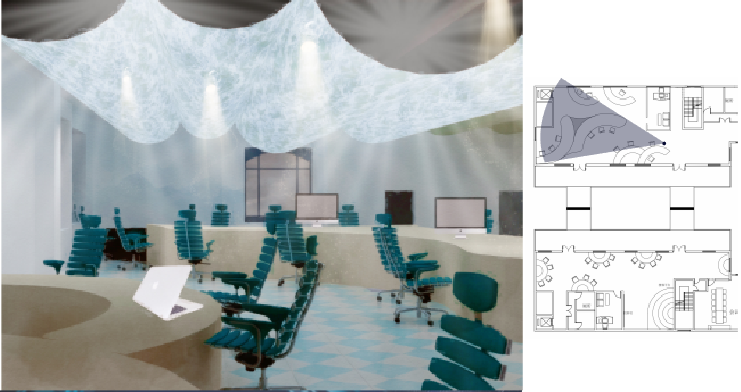
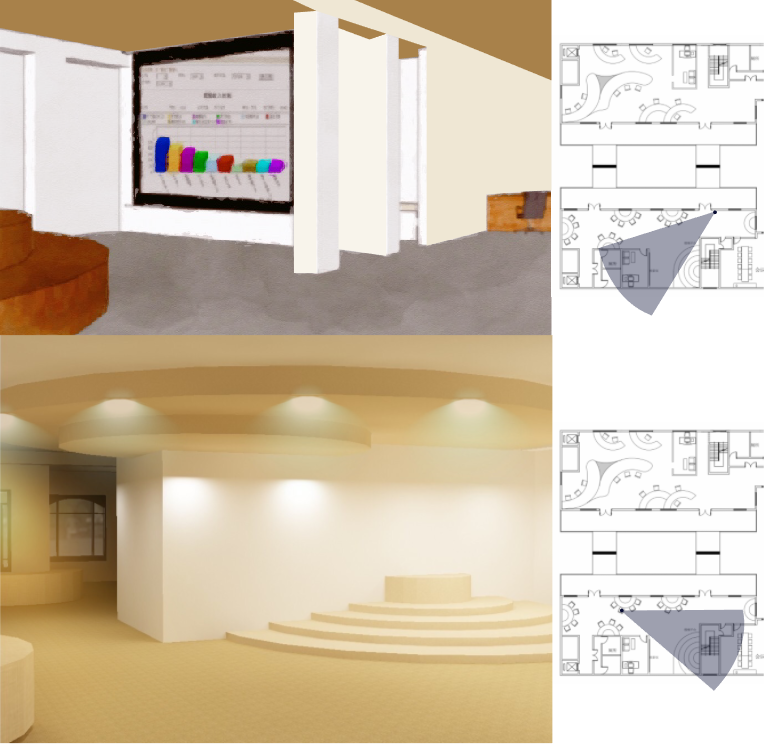
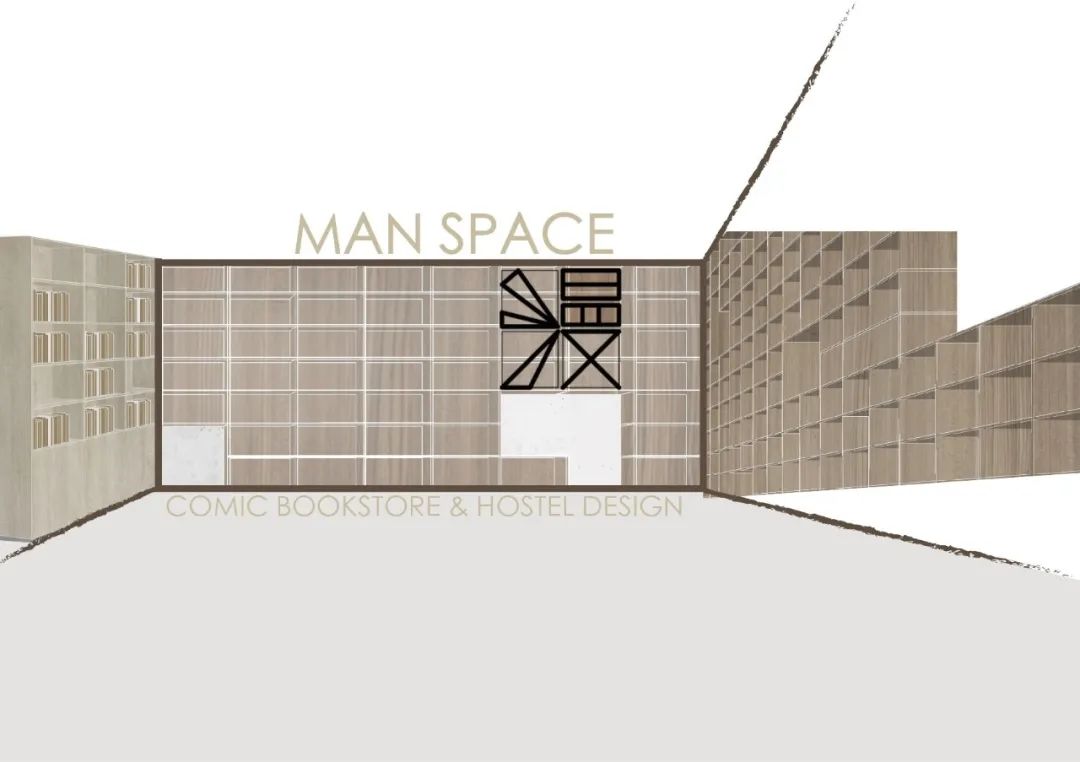
漫空间
Man Space
施欣怡 Elsa Shi
Email: 1851866921@qq.com
指导老师: 郑念明 Nienming Cheng
该项目将喜欢书本漫画的中国青年作为目标人群。从漫画书店出发,将书店和青年旅舍相结合。整体设计以书架为主题,为喜欢看书、漫画的人创造一种复杂的文化+住宿+社交空间。
This project takes the Chinese youth who like book-based comic as the target group. From the comic bookstore as the starting point, the bookstore and the youth hostel are combined. The overall design takes the bookshelf as the theme, to create a complex culture + accommodation + social space for people who like to read book-based comic to enjoy reading comic and get to know the same interests.
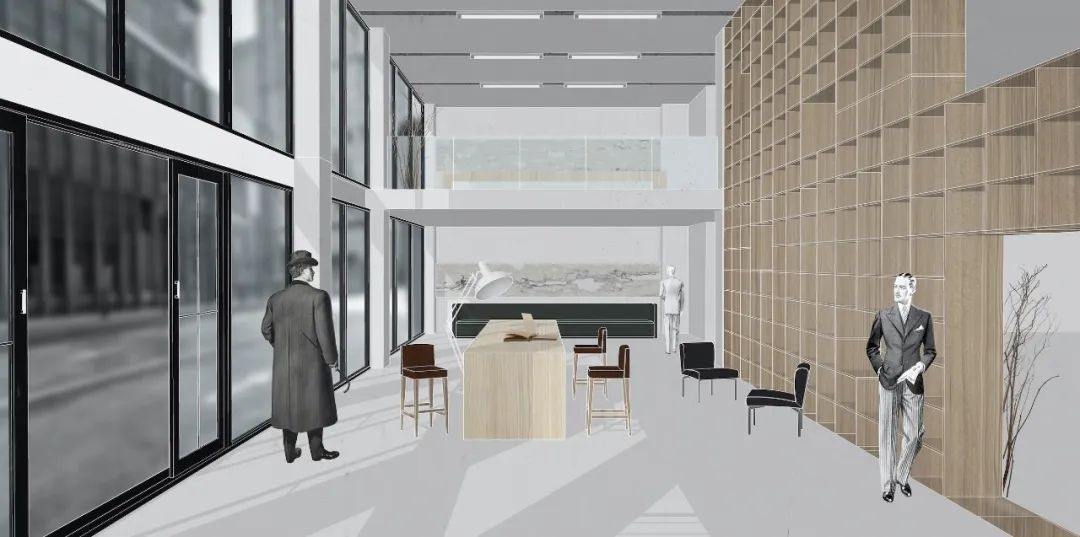

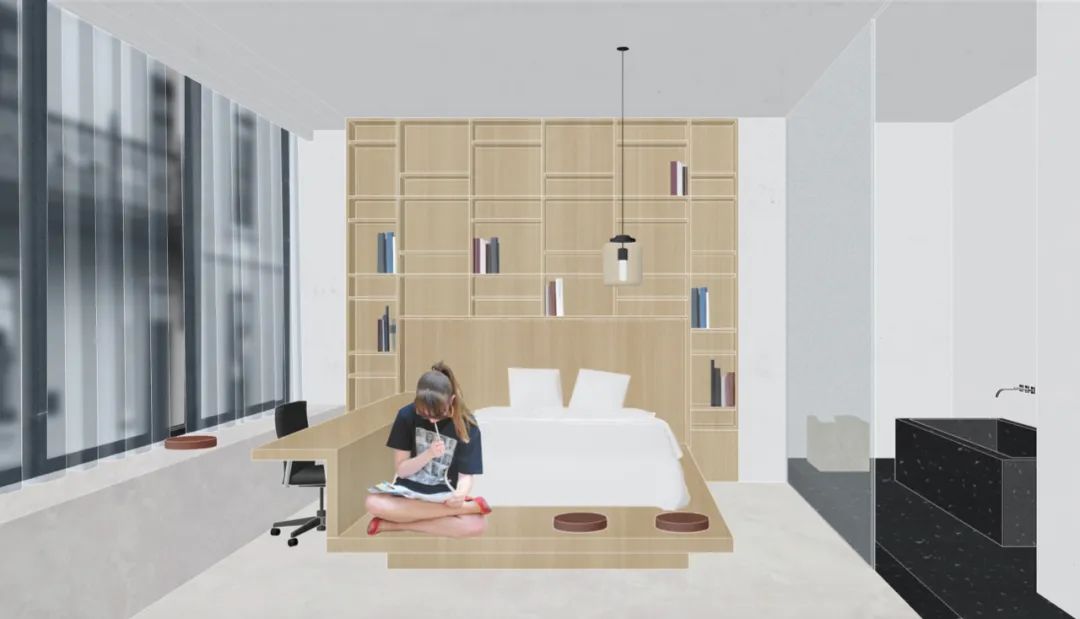
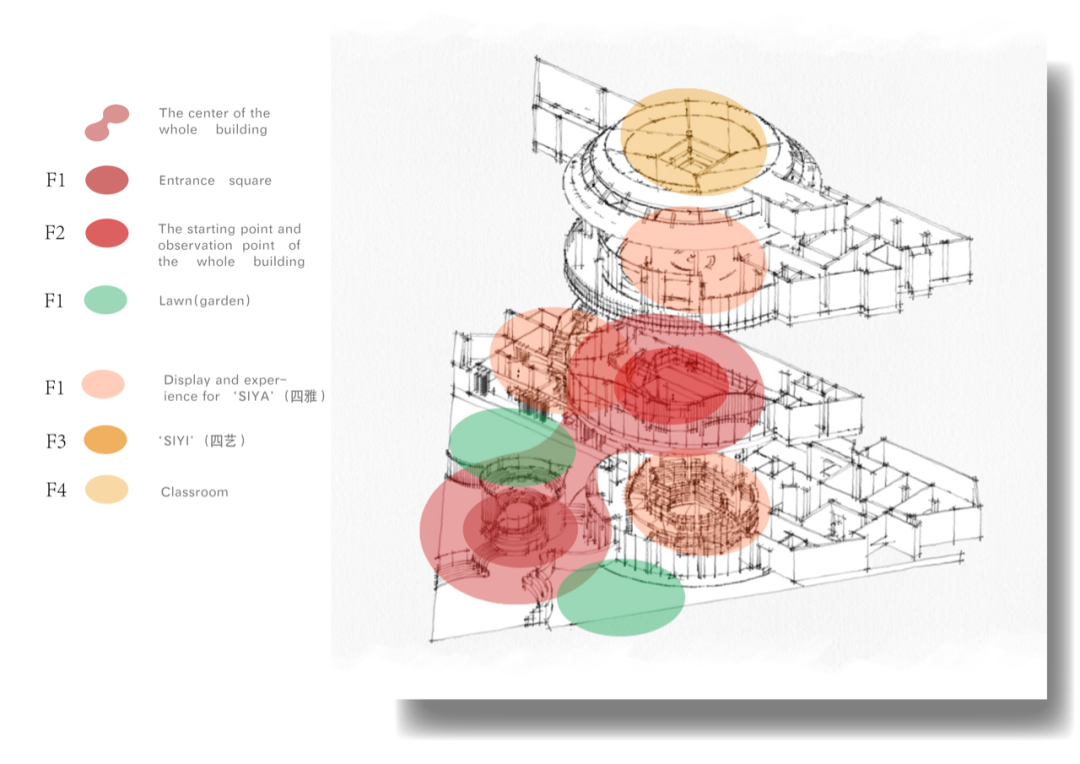
嘉定雅集文化体验中心
Jiading Yaji Culture Experience Center
李敏伟 Gloria Li
Email: 2659217674@qq.com
指导老师: 钟宏 & 丁哲Hong Zhong & Nikki Ding
本设计项目从古代雅集的概念出发,通过研究以雅集为题材的绘画作品,从画面构图、图中人物排布、活动场地和环境因素等方面进行类比分析并总结雅集空间的特征,结合传统园林的空间结构特征,找到在体验式空间设计中的应用联系和可能。
The design project proceeds from the ancient concept of Yaji, or elegant gathering, through the study of Chinese paintings with the theme of the elegant gathering, from their visual compositions and the arrangements of figures in the pictures, to the factors of locations and settings, with analogical analysis and summary of the characteristics of such elegant gathering spaces. Integrating with the spatial structure features of traditional Chinese gardens, the application connections and possibilities in experiential space design are investigated.
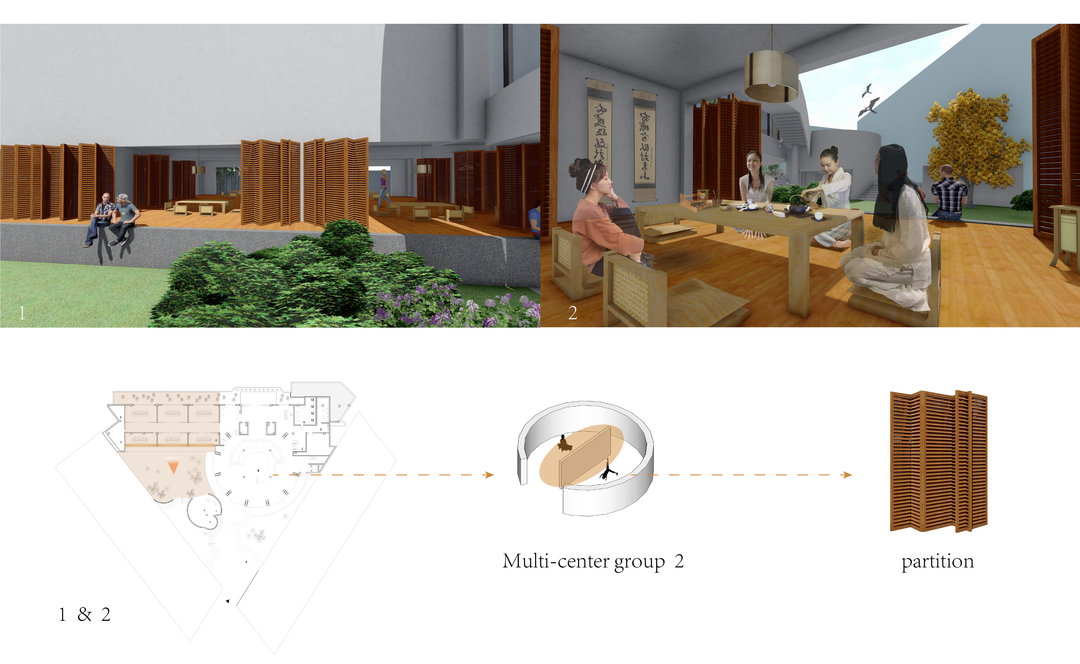
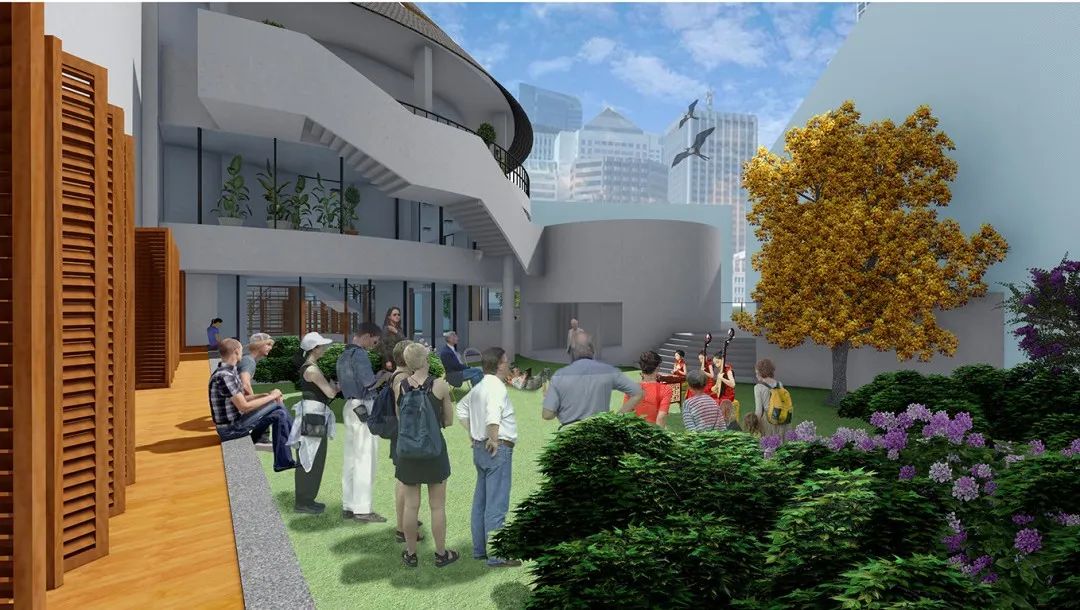
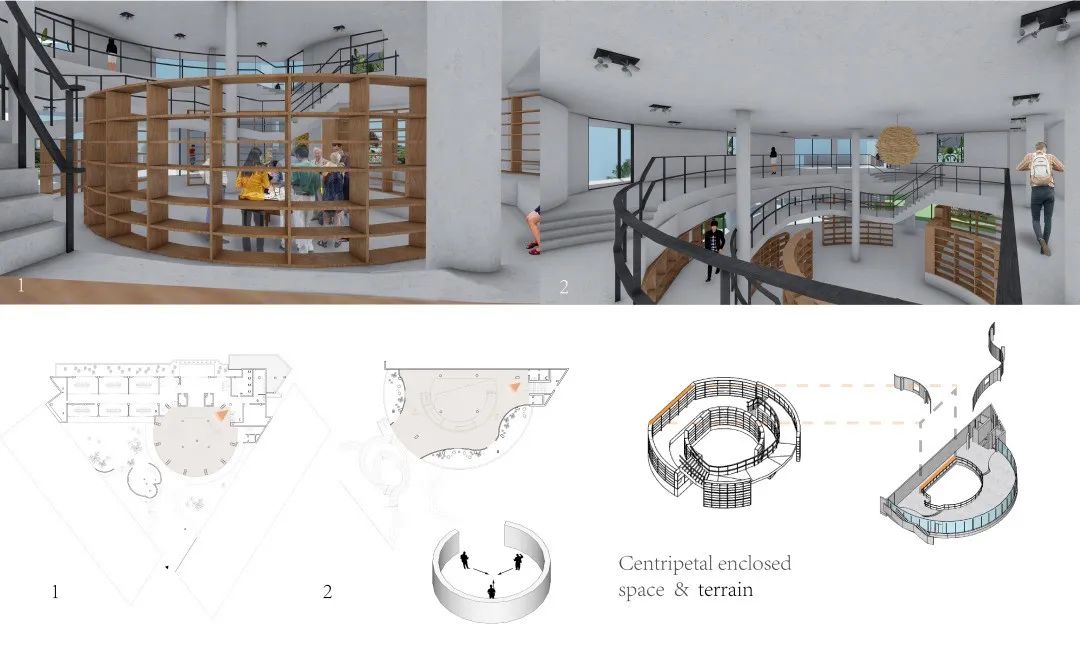

交融
Intersect
金雅璐 Joy Jin
Email: JoyJJin@163.com
指导老师: 马琳 Lin Ma
城市公共空间是人民们城市生活的舞台,一个好的城市公共空间对一个城市来说十分重要。本项目运用共生理念将城市中不合理的城市公共空间和浪费的建筑公共空间结合起来。
Urban public space is the stage of people's urban life, a good urban public space is very important to a city. This project uses the concept of symbiosis to combine the unreasonable urban public space and the wasted building public space in the city.
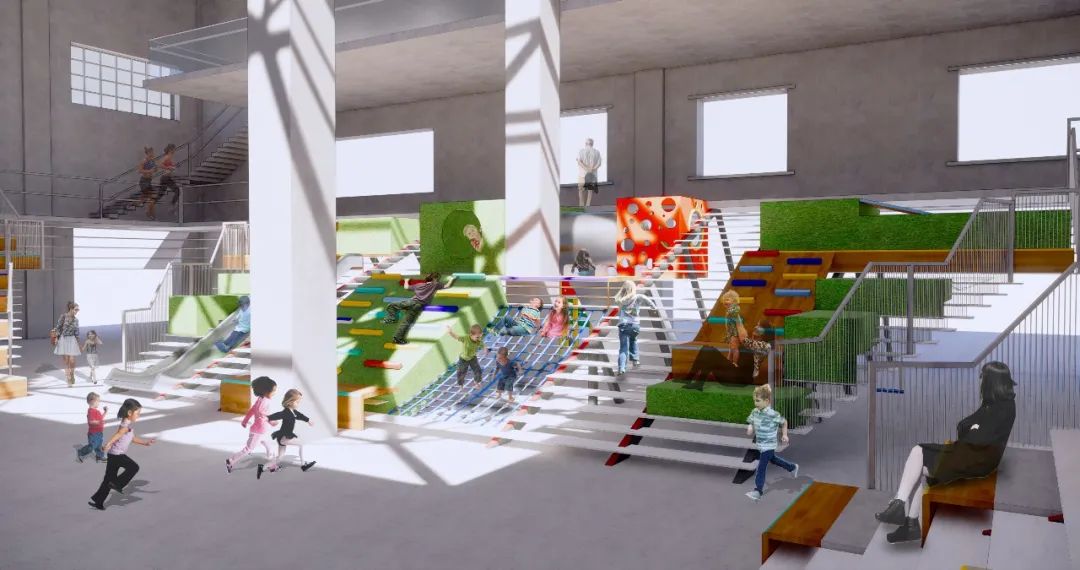
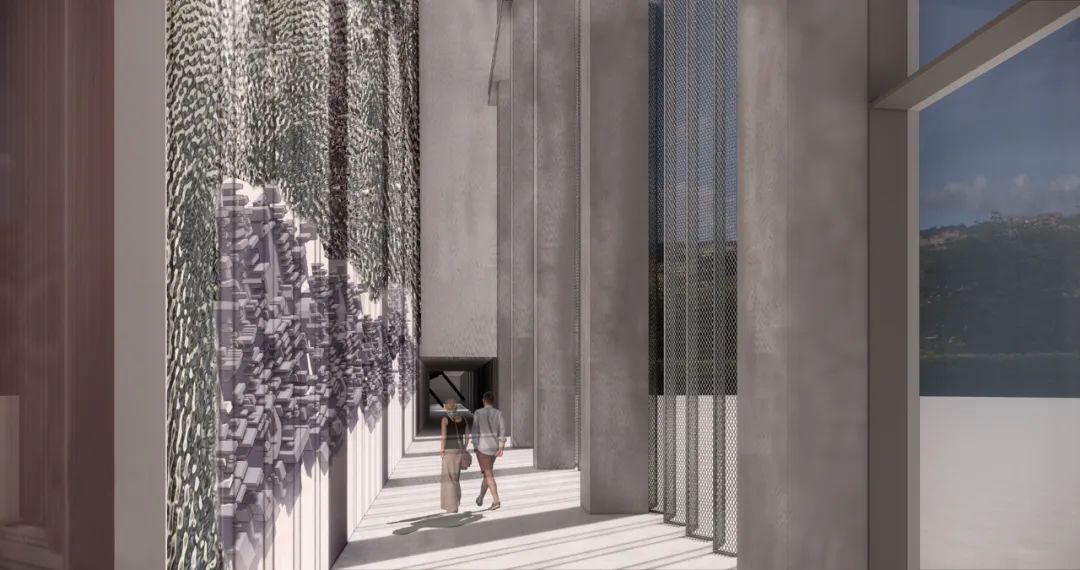

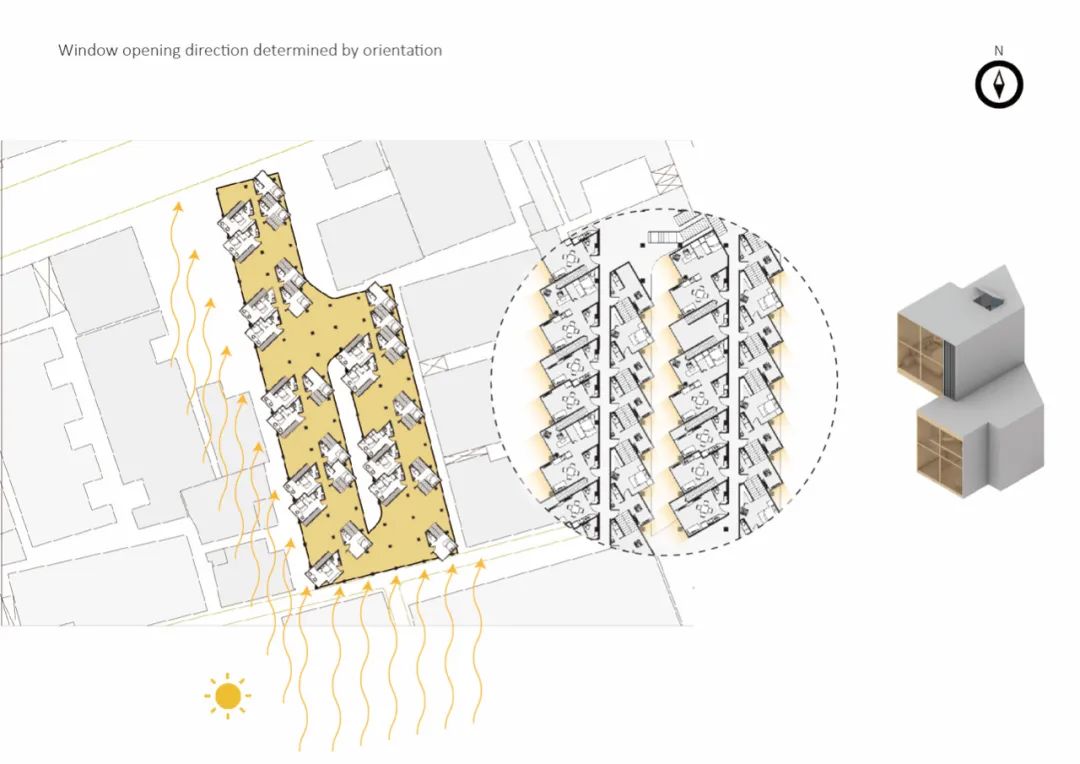
局外人
The Stranger
孙宇霆 Kyle Sun
Email: kylesuntt@qq.com
指导老师: 白旼週 MinJoo Baek
老旧居民区对住户与周围环境的影响体现在多个维度。在对各个因素的分析之后,本项目从模块化设计出发,致力于解决过度拥挤的居住空间及其带来的一系列问题。
The impact of old residential areas on the residents and the surrounding environment is reflected in multiple dimensions. After analyzing the various factors, this experiment started with a modular design. It is committed to solving the overcrowded living space and a series of problems it brings.
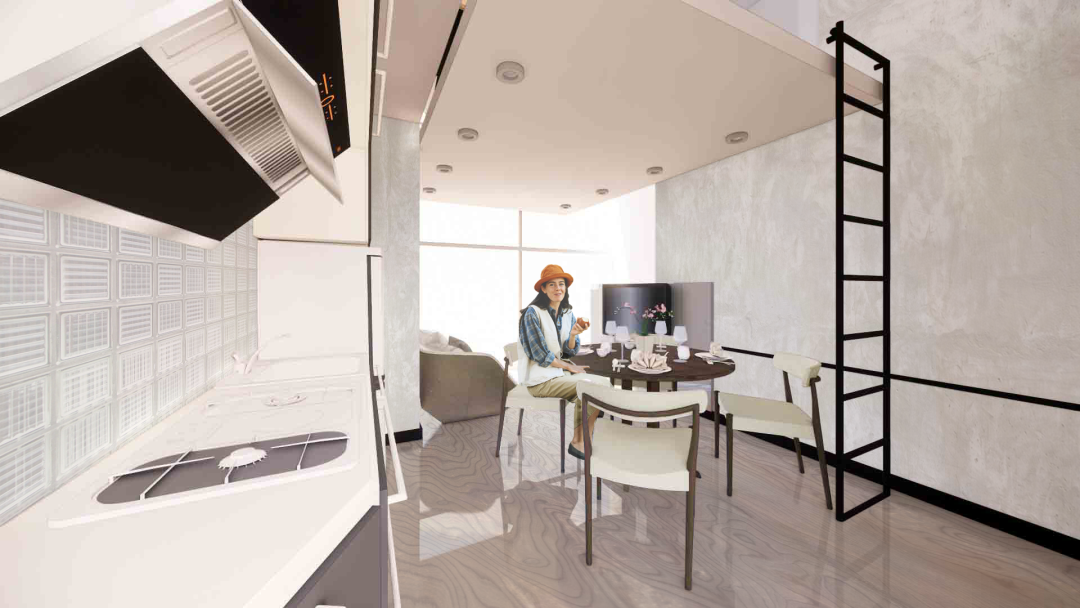

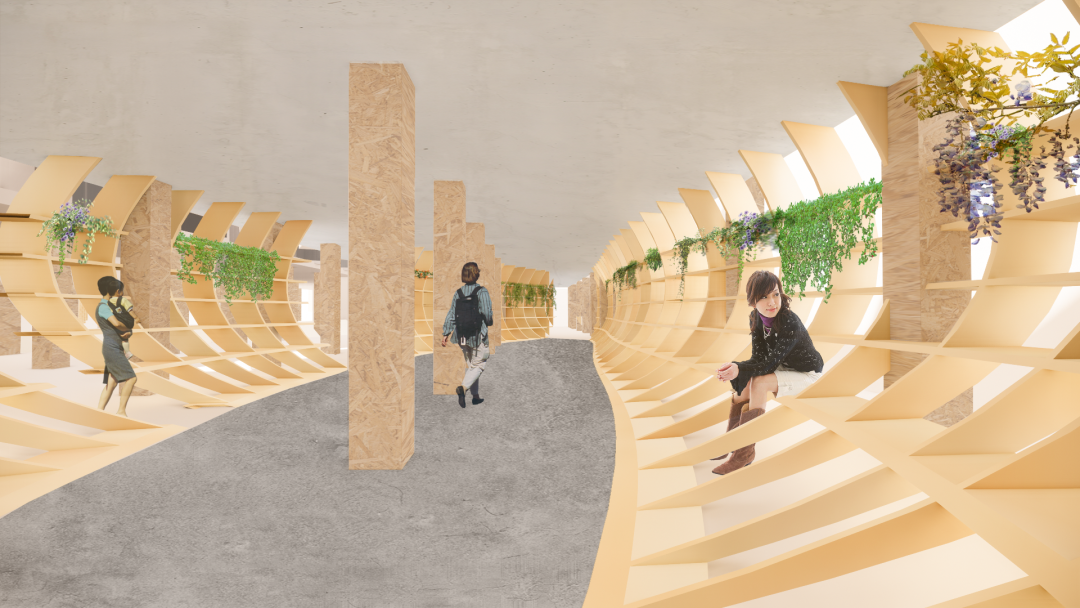
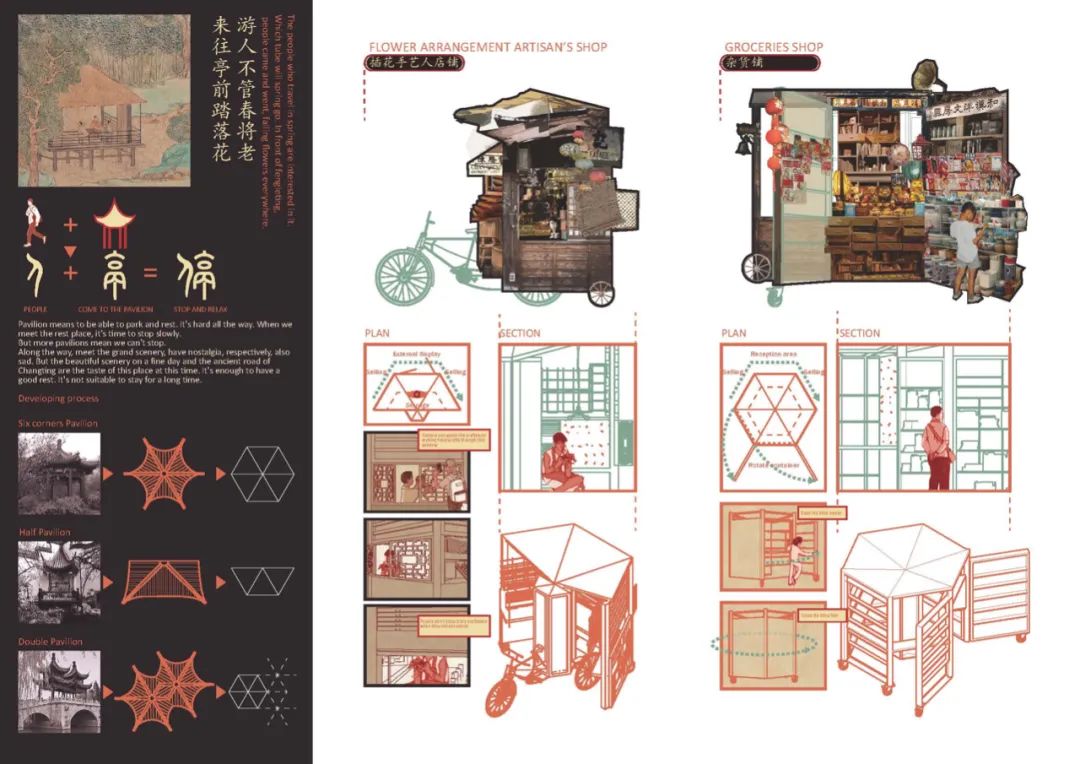
花木深
Secular Path
程潘荟砾 Lilyan Cheng
Email: chengpanhuili@qq.com
指导老师: 朱瑾 Jin Zhu
在现代社会的快节奏生活中,花鸟市场是一个可以提供放松和回归自然的空间。本项目尝试将园林的动线、路径空间、光影构成、建筑水体等自然布局与花鸟市场相结合。并以原市场中的商贩和顾客为群体,同时根据周边居民的需求对虹桥花鸟市场进行改造与定位。
In the fast-paced life of modern society, the flower and bird market is a space that can provide relaxation. The author try to combine the natural arrangement of garden such as path design, lighting, water composition with the market. It is based on the renovation of Hongqiao flower and bird market, and takes the vendors and customers in the market as the target group. At the same time, the market will be positioned according to the needs of surrounding residents.
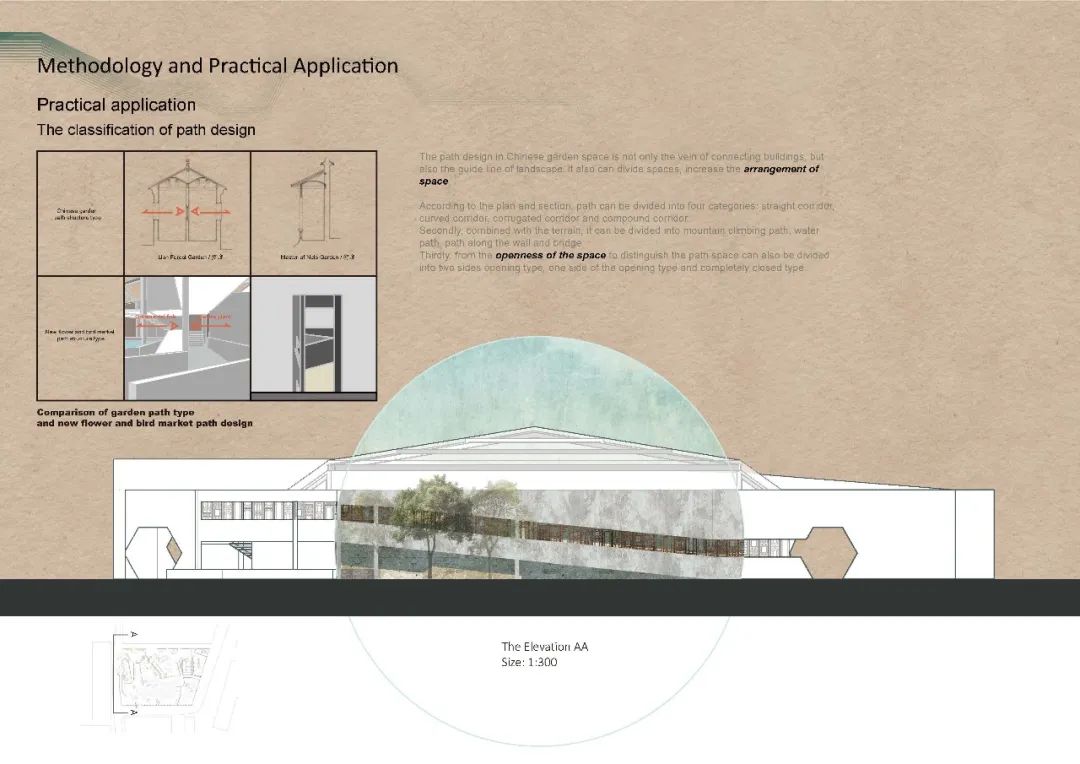
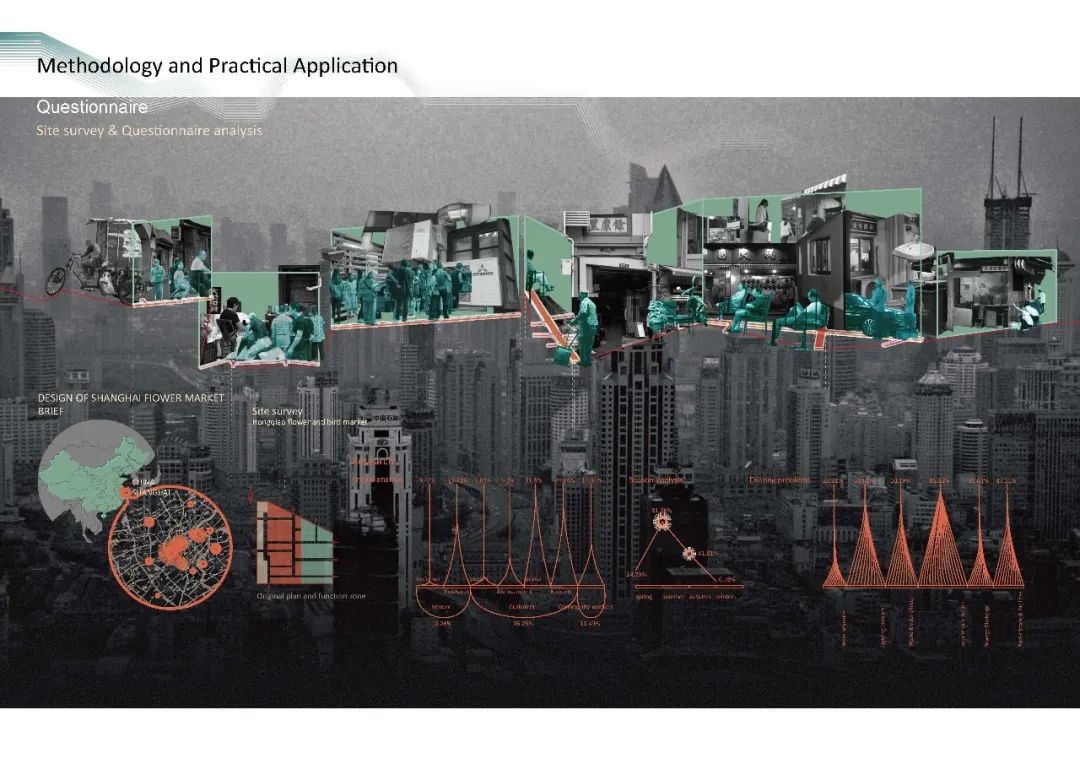
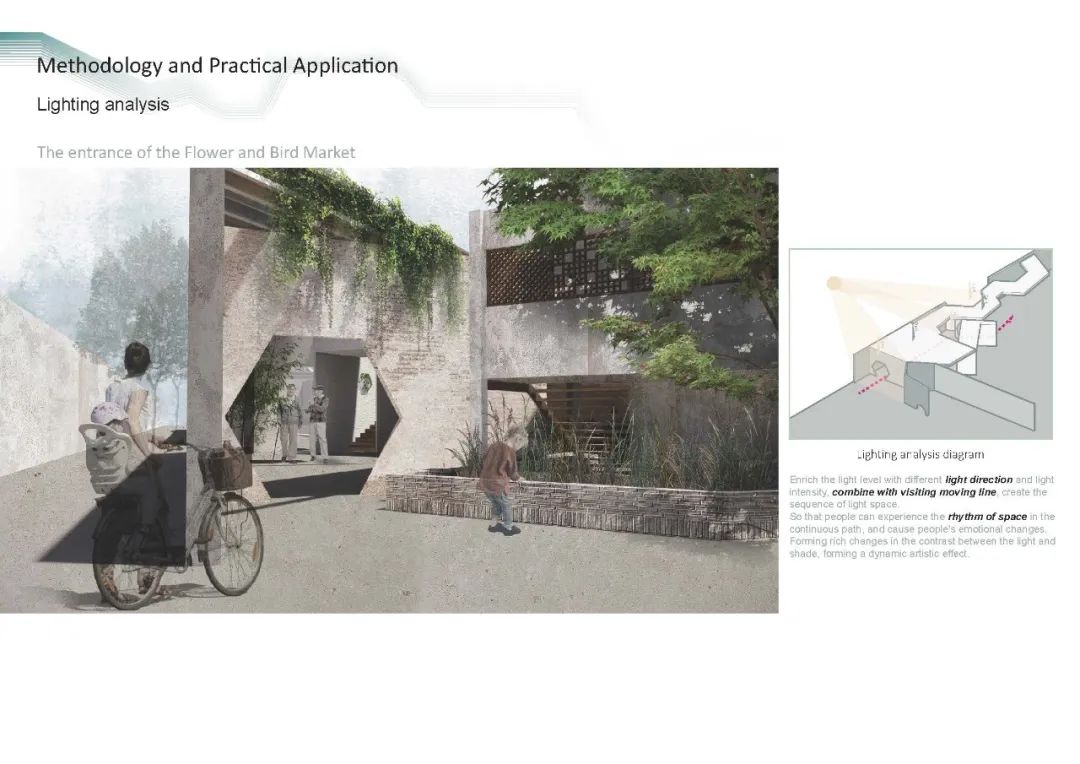
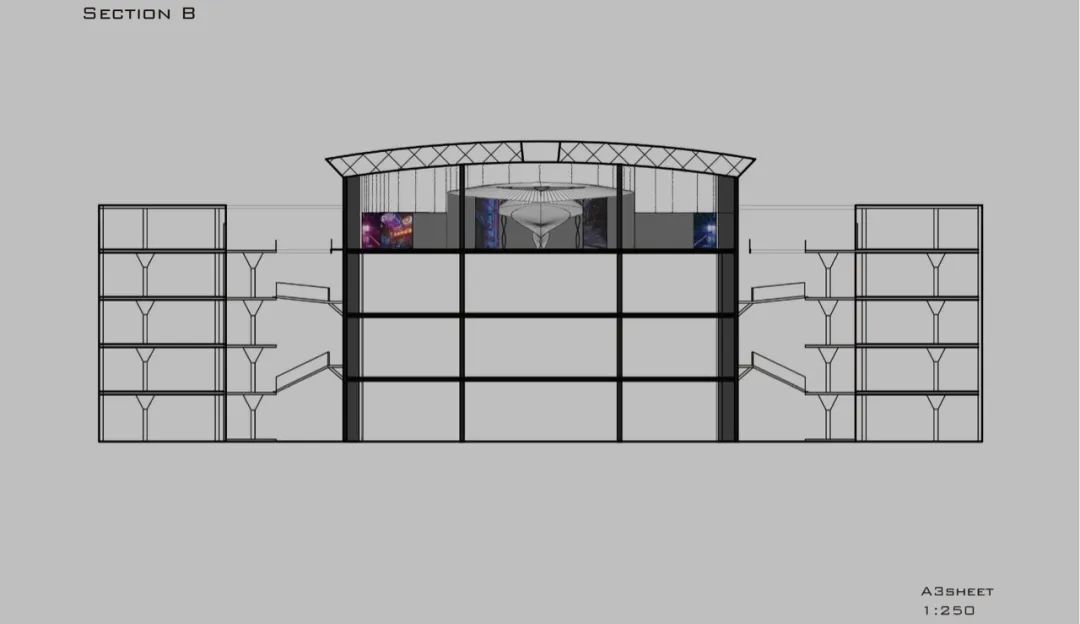
赛博朋克1933
Cyberpunk 1933
余秋扬 Munax Yu
Email: 3077664152@qq.com
指导老师: 钟宏 & 丁哲 Hong Zhong & Nikki Ding
该项目的名称为“ Cyberpunk 1933”,旨在通过改变1933老场坊外表面和内部空间来重建该建筑。完成一个展览区,为参观者带来沉浸式体验。
The project name is called “Cyberpunk 1933”This project aim to reconstruct the building -1933 Old Millfun by changing its facade and interior space to accomplish an exhibition area which can bring the immersion experience to the visitor.
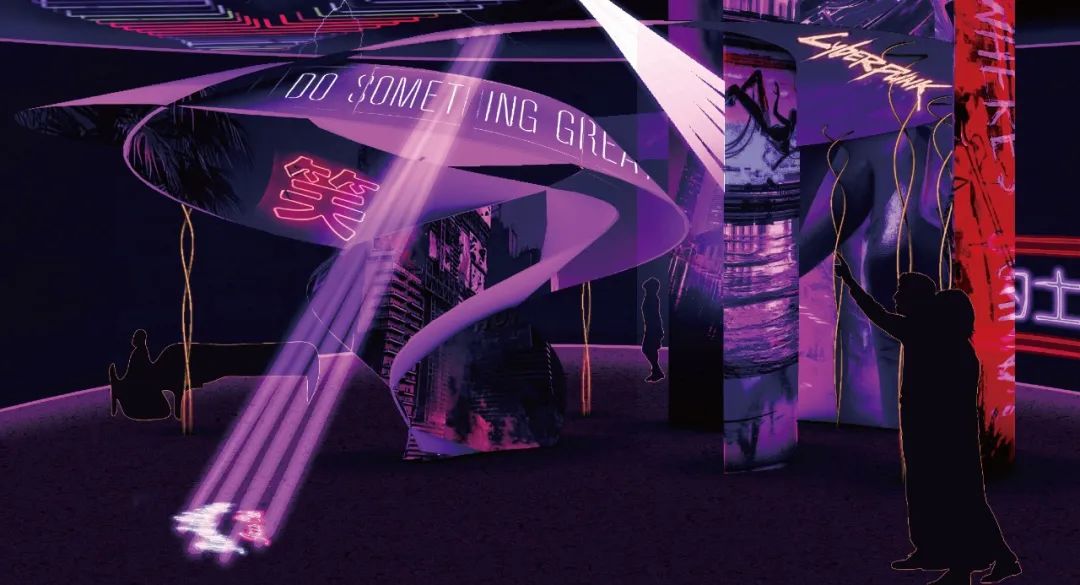
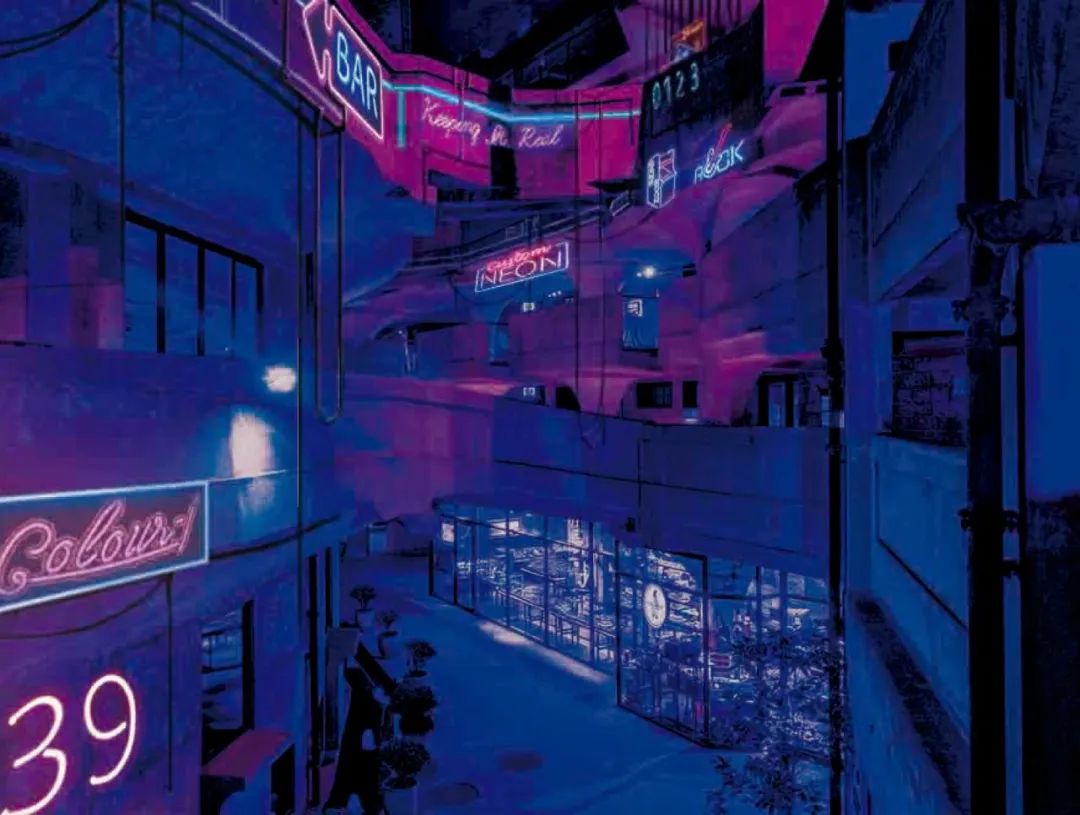
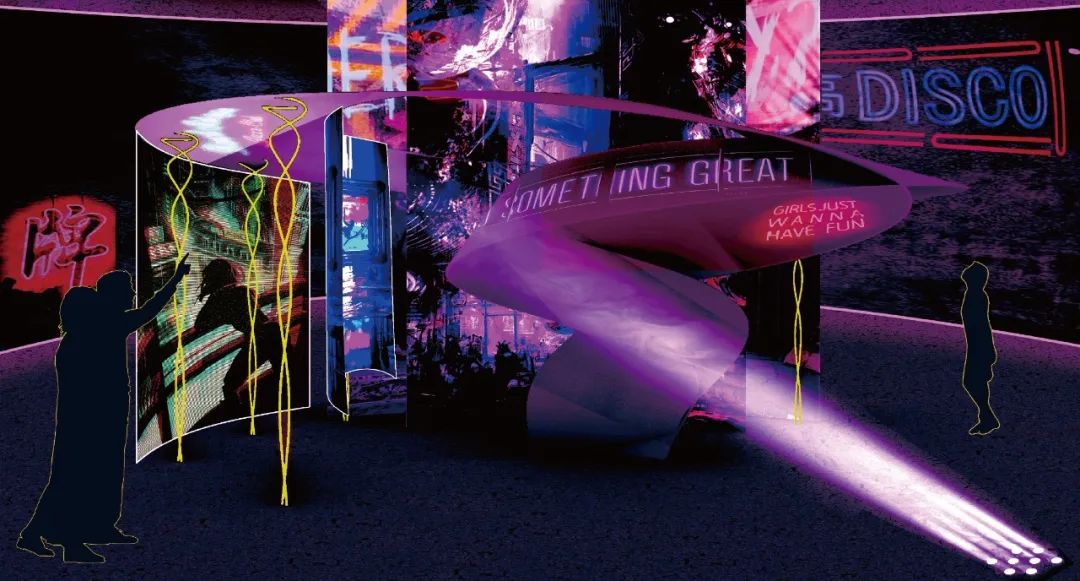
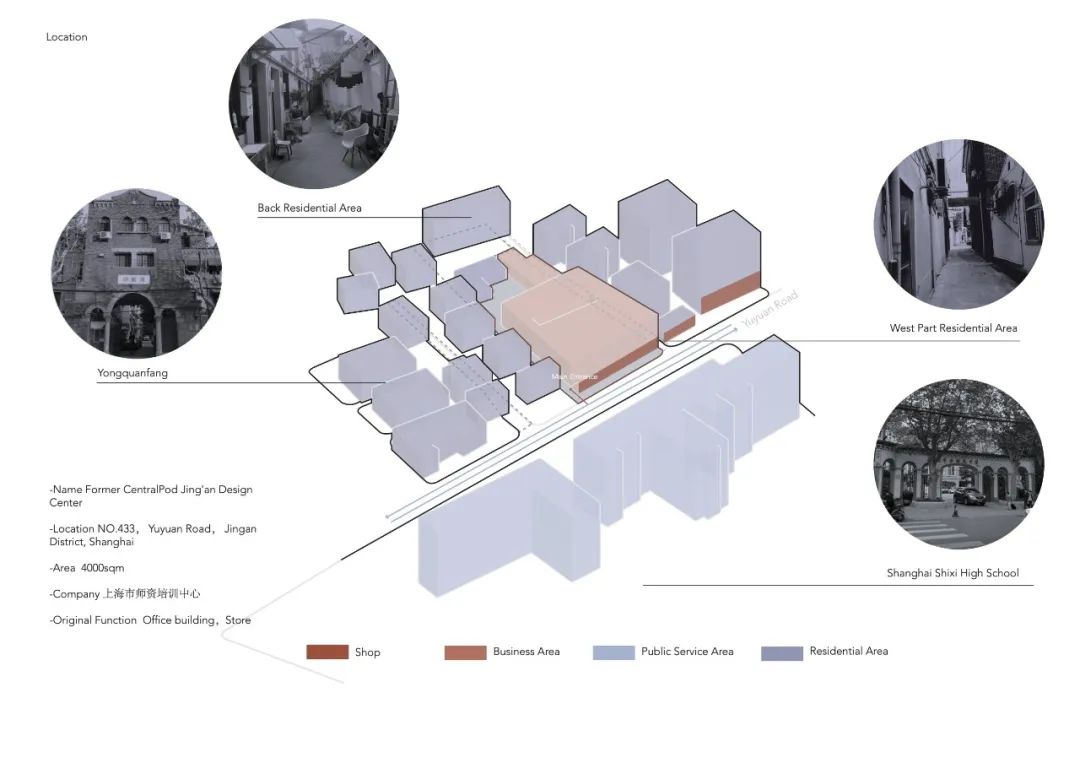
创弄
Creating Long
李冰洁 Road Li
Email: 13951034851@qq.com
指导老师: 朱瑾 Jin Zhu
在文创联合办公被广泛引入中国历史街道微改造的背景下,尝试将场地文脉融入文创联合办公。本项目以愚园路433弄原静安设计中心更新改造为例。
Under the background that the cultural and creative co-working space has been widely introduced into the micro-renovation of historical blocks in China, this project manages to integrate the site context into the cultural and creative co-working space. Taking the renovation of the original Jing’an Design Centre in NO.433, Yuyuan Road as an example.
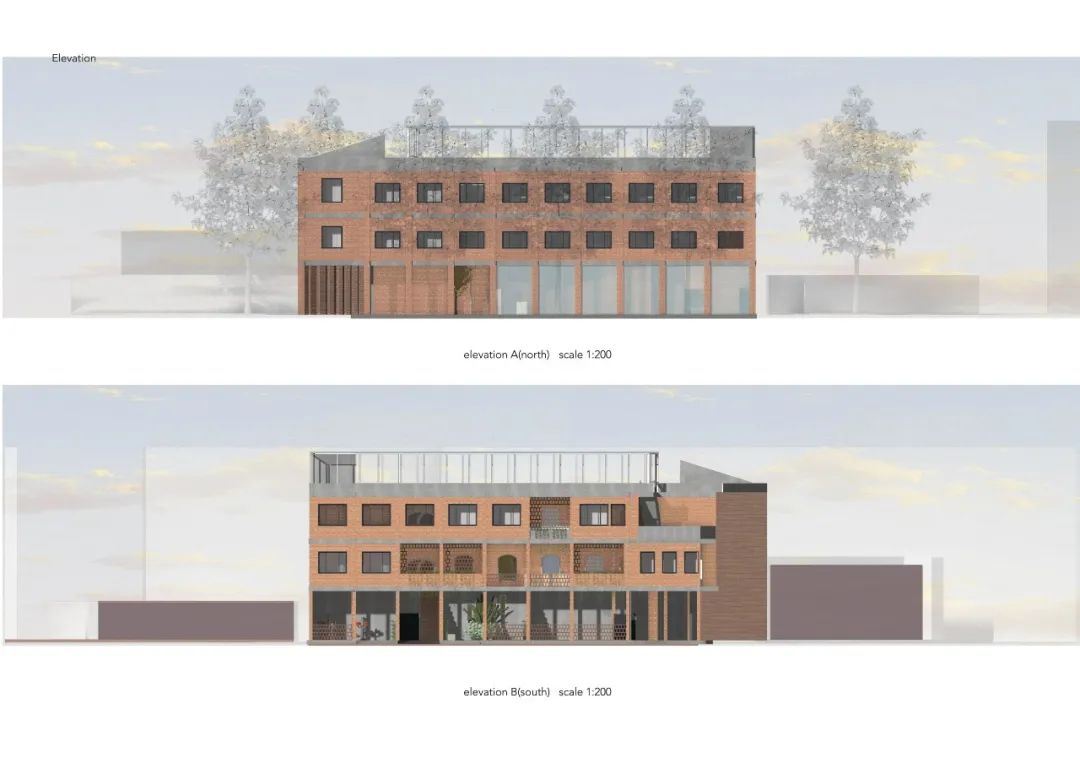
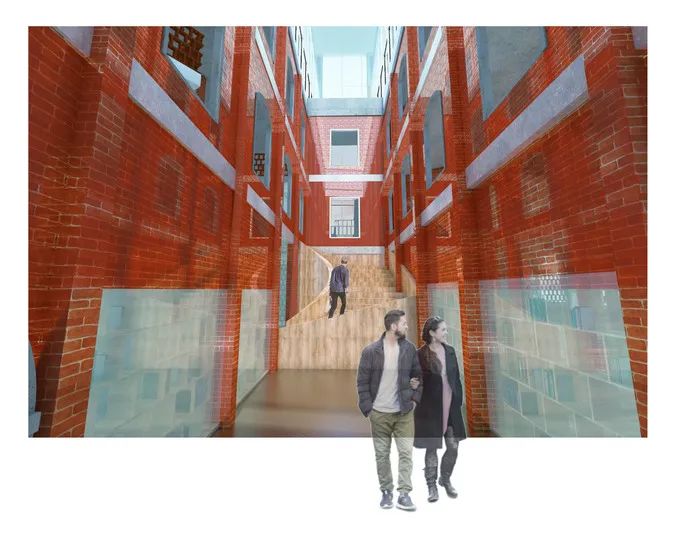
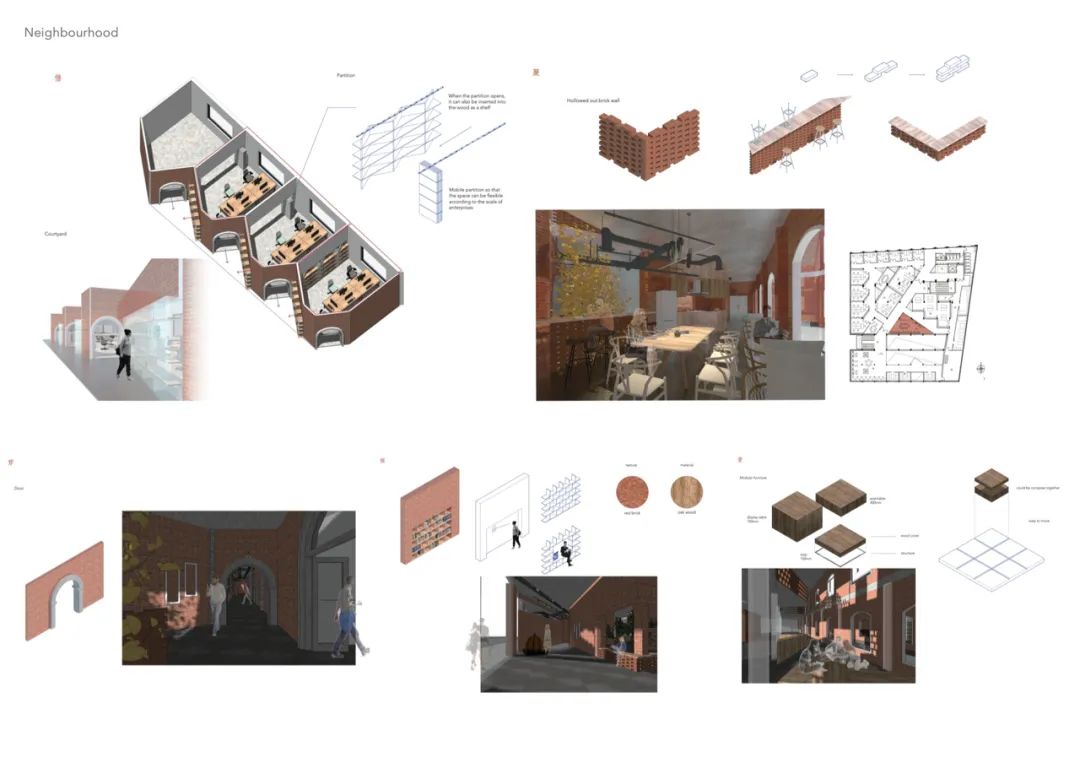
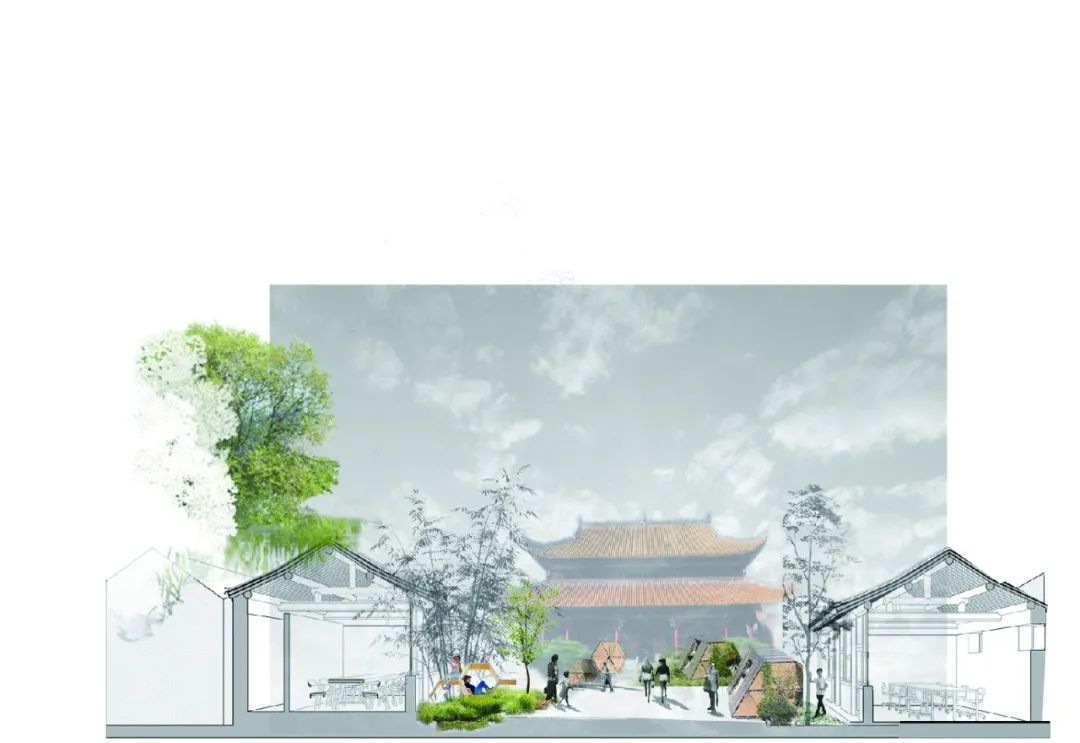
文化空间更新
Revitalising An Urban Cultural Space
苏瑞颖 Shirley Su
Email: dhushirley9@qq.com
指导老师: 钟宏 & 丁哲 Hong Zhong & Nikki Ding
阅读和娱乐都是人生的乐趣,由于互联网的发展和电子书的普及,该碎片化阅读方式的局限性使得更多的学者提倡传统的纸质书籍阅读。
Reading and playing both pleasures of life, due to the development of the Internet and the popularity of e-books, the limitations of this fragmented way of reading have led more scholars to advocate traditional paper books.
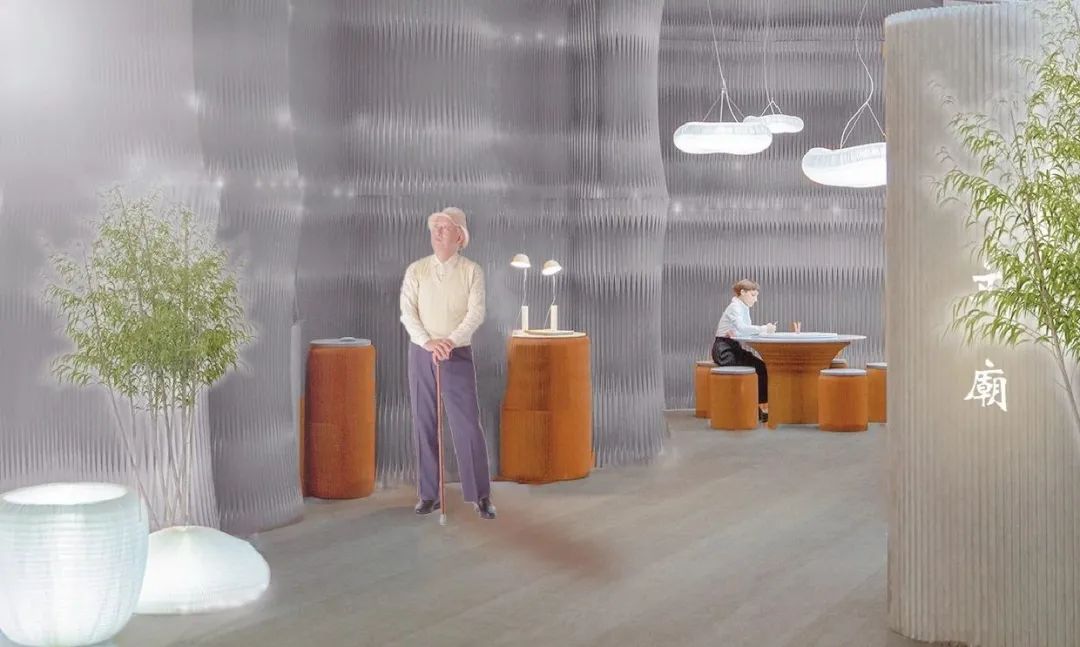
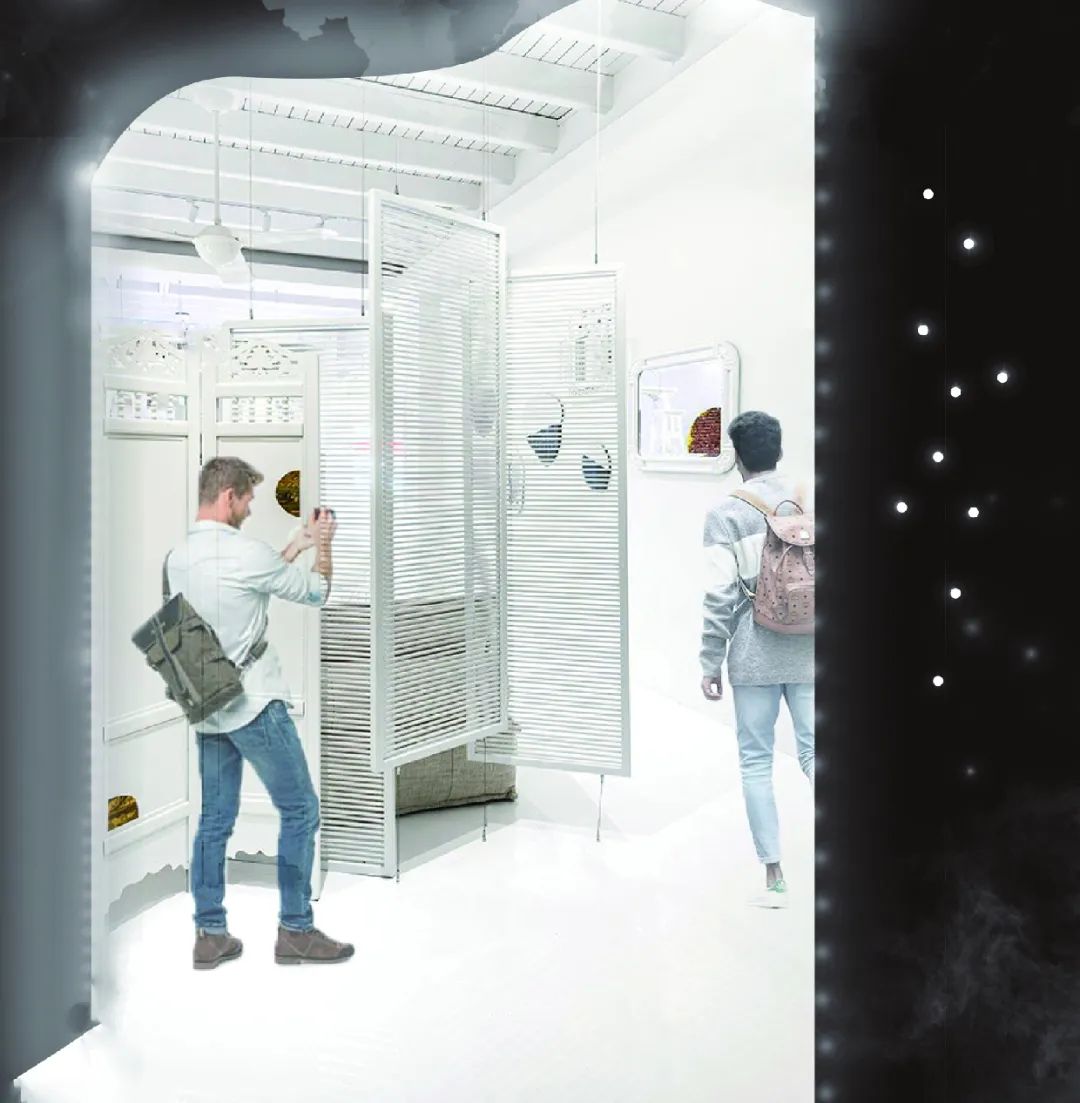
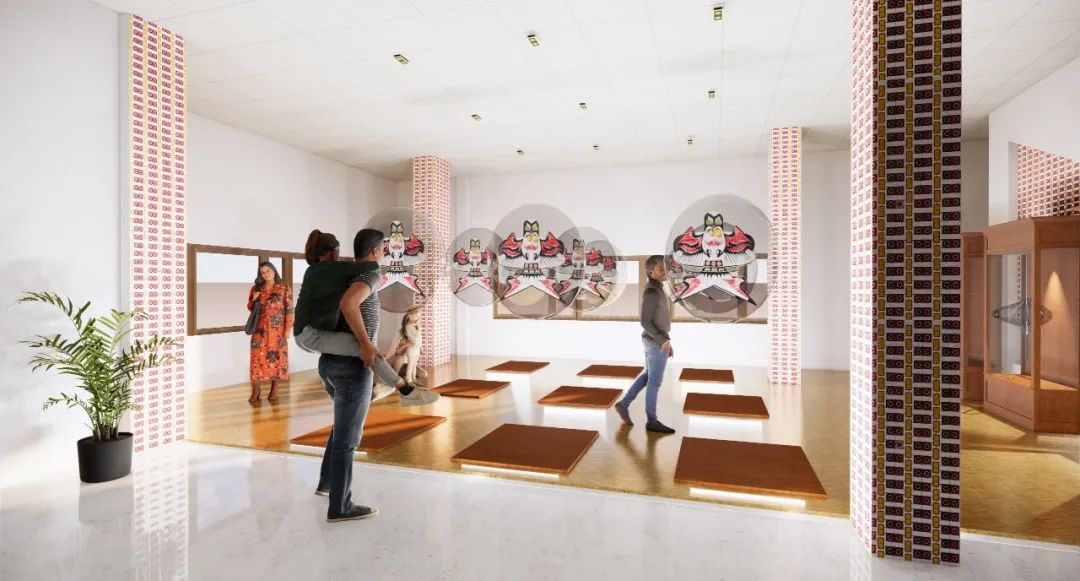
回溯与重生
Tracing and More
万逸然 Valerie Wan
Email: wanyiran109@126.com
指导老师: 朱瑾 Jin Zhu
本项目是位于杨浦区芯工创意园的室内改造项目。由于建筑所处地段是上海比较老旧的居民区,且周边没有相关的文化类建筑,通过改造可以促进创意园及周边商业的发展。
This project is an indoor renovation project in Xingong Creative Park in Yangpu District. Since the building is located in a relatively old residential area in Shanghai, and there are no related cultural buildings around, the renovation can promote the development of the creative park and surrounding businesses.
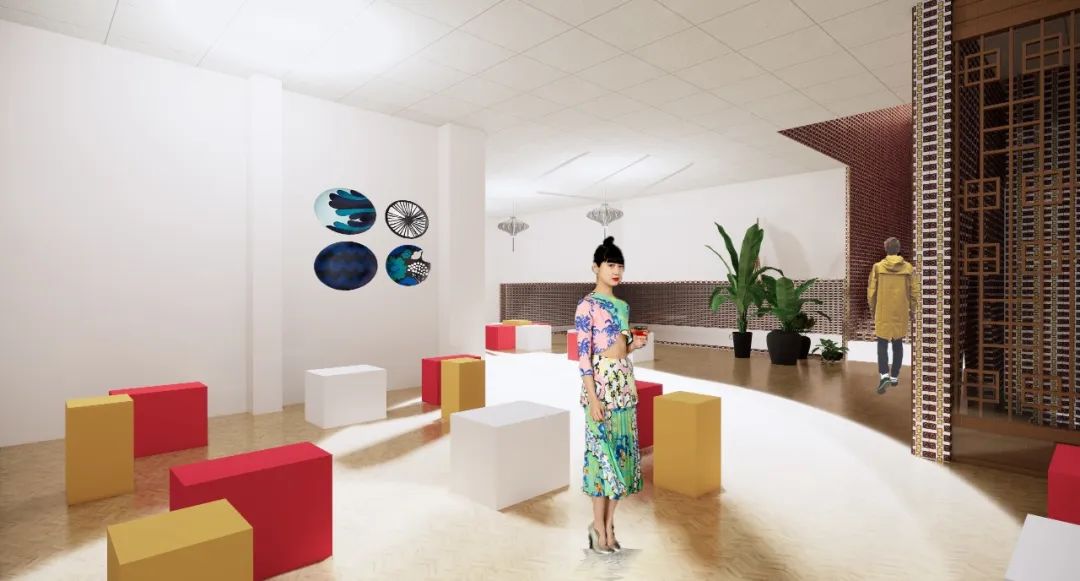
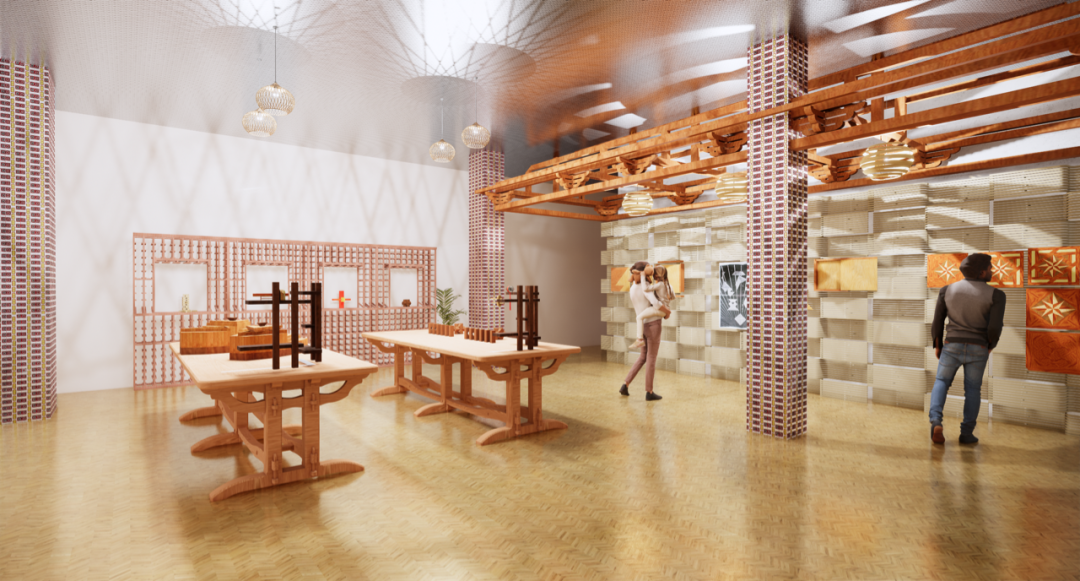
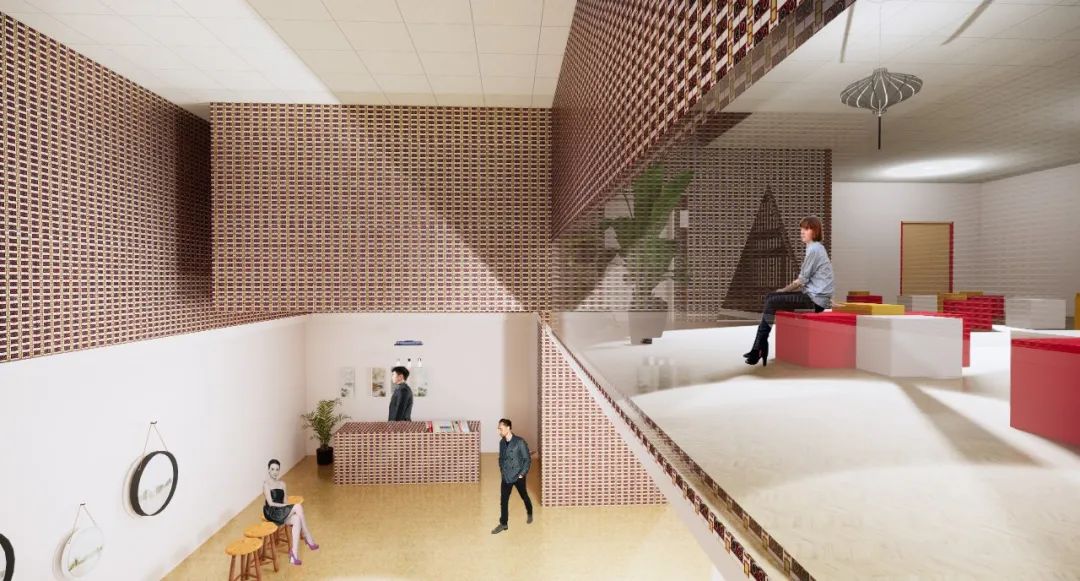
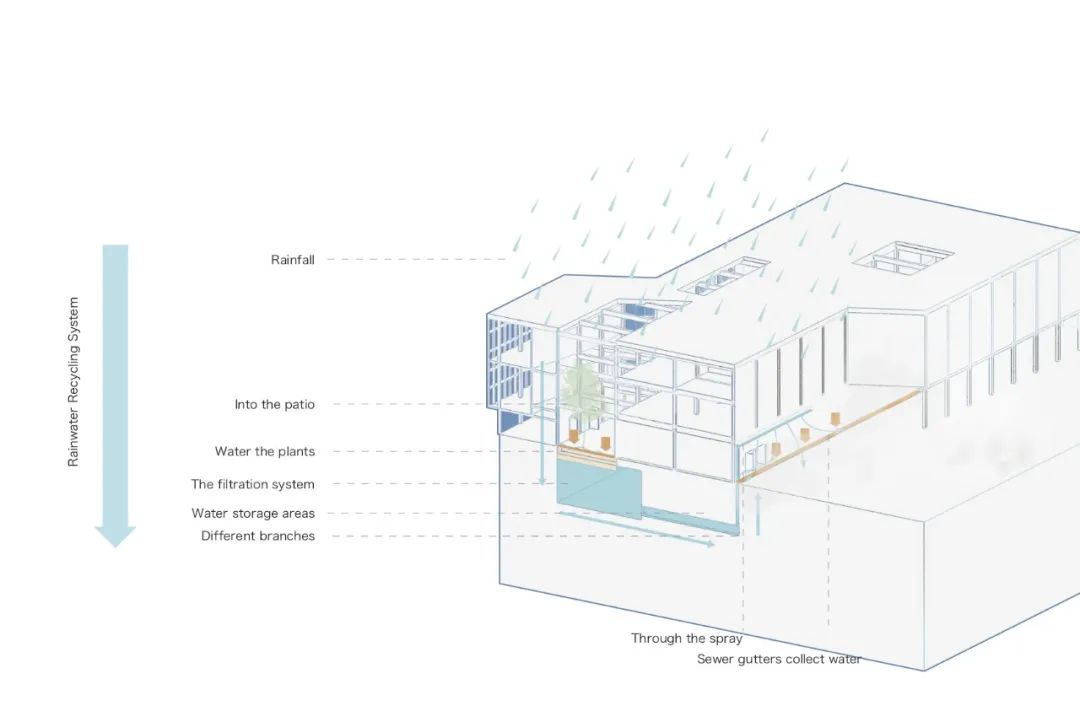
漫步建筑
Promenade Architecture
梁好 Yana Liang
Email: mealieorn@163.com
指导老师: 朱瑾 Jin Zhu
建筑的灵感源于柯布西耶提出的相关理念:漫步建筑,通过利用坡道的延展性,创造出使用者沿着漫步在建筑空间内部的氛围。
The inspiration for the architecture comes from the related idea put forward by Corbusier: Promenade Architecture, by using the extensibility of the ramp, to create an atmosphere where the user walks inside the building space.
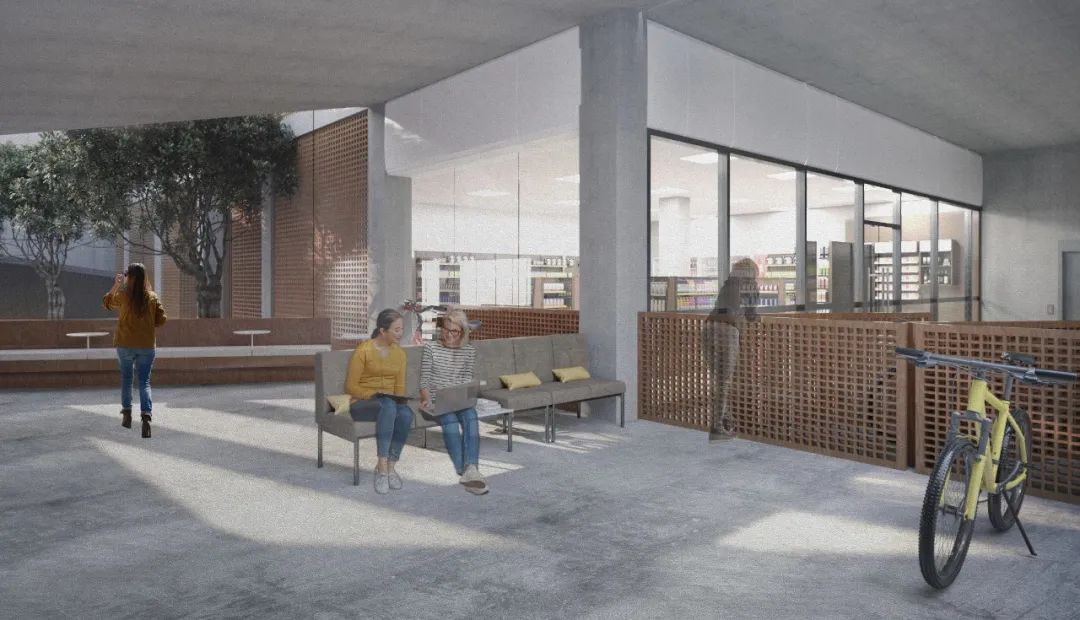
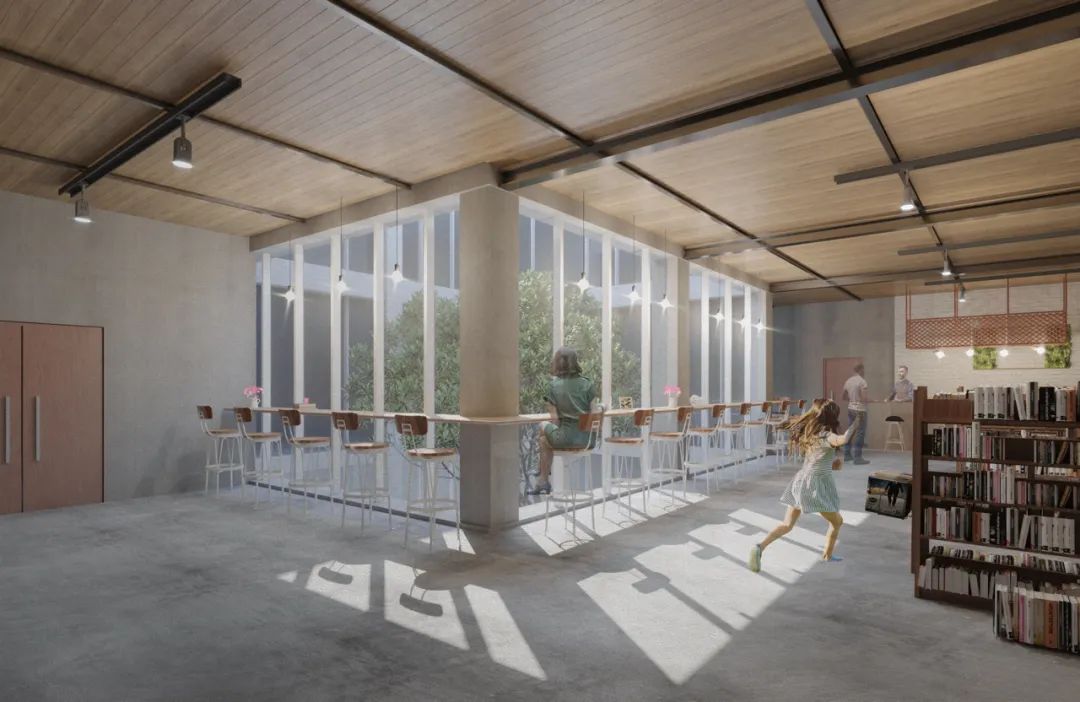
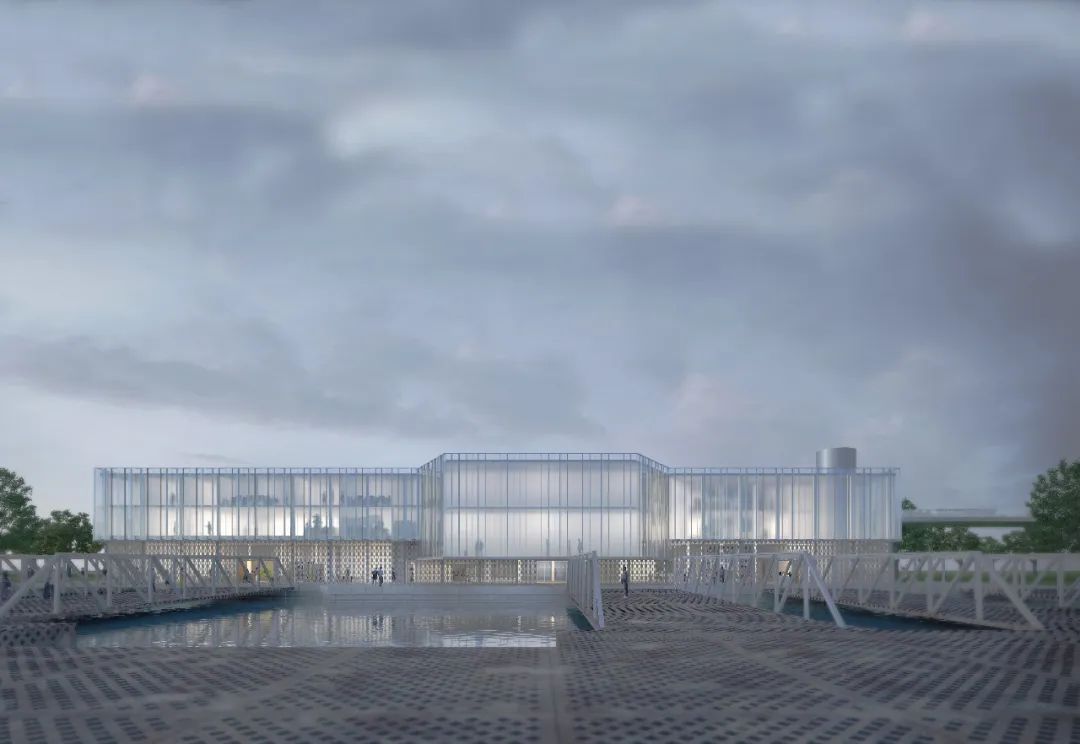

愈园
Healing Garden
方文菁 Yilia Fang
Email: yiliaf0926@163.com
指导老师: 郑念明 Nienming Cheng
本项目通过对于“治愈式建筑设计”的研究,研究了能够带来治愈能力的空间因素,发现自然在治愈设计中的重要性,并将其在空间中运用。
Through the research of healing architecture design , this project first studies the space factors that can bring healing ability, finds the importance of nature in healing design, and uses it in space.
