
东华大学SCF学院
2024届环境设计专业
毕业作品展
纶廓
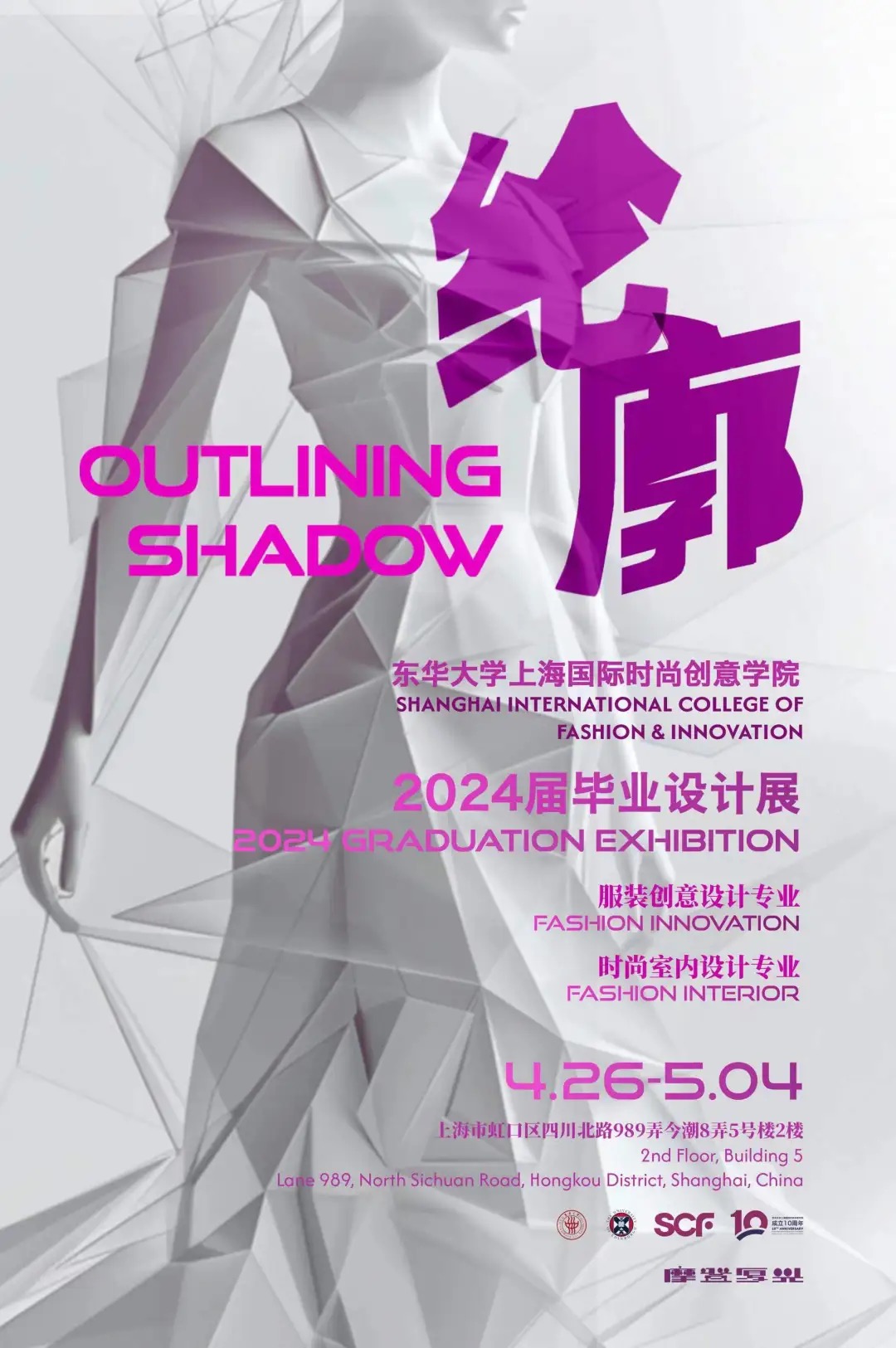
展览地址:上海市虹口区四川北路989弄
今潮8弄5号楼2楼
展览时间:2024.4.27-2024.5.4
轮字谐音“纶”,寓意丝线,代表服装班,满腹经纶,才华横溢。廓字指建筑外城,代表室内班,思维开拓,灵感无限。
轮廓,亦可延伸为时间的轮廓与未来的轮廓。SCF20级每位同学的作品所勾勒出的轮廓,共筑大学四年学习的成长和回忆;而作为新一代时尚行业的弄潮儿,我们的作品也代表着未来时尚设计的发展方向。
作品展示
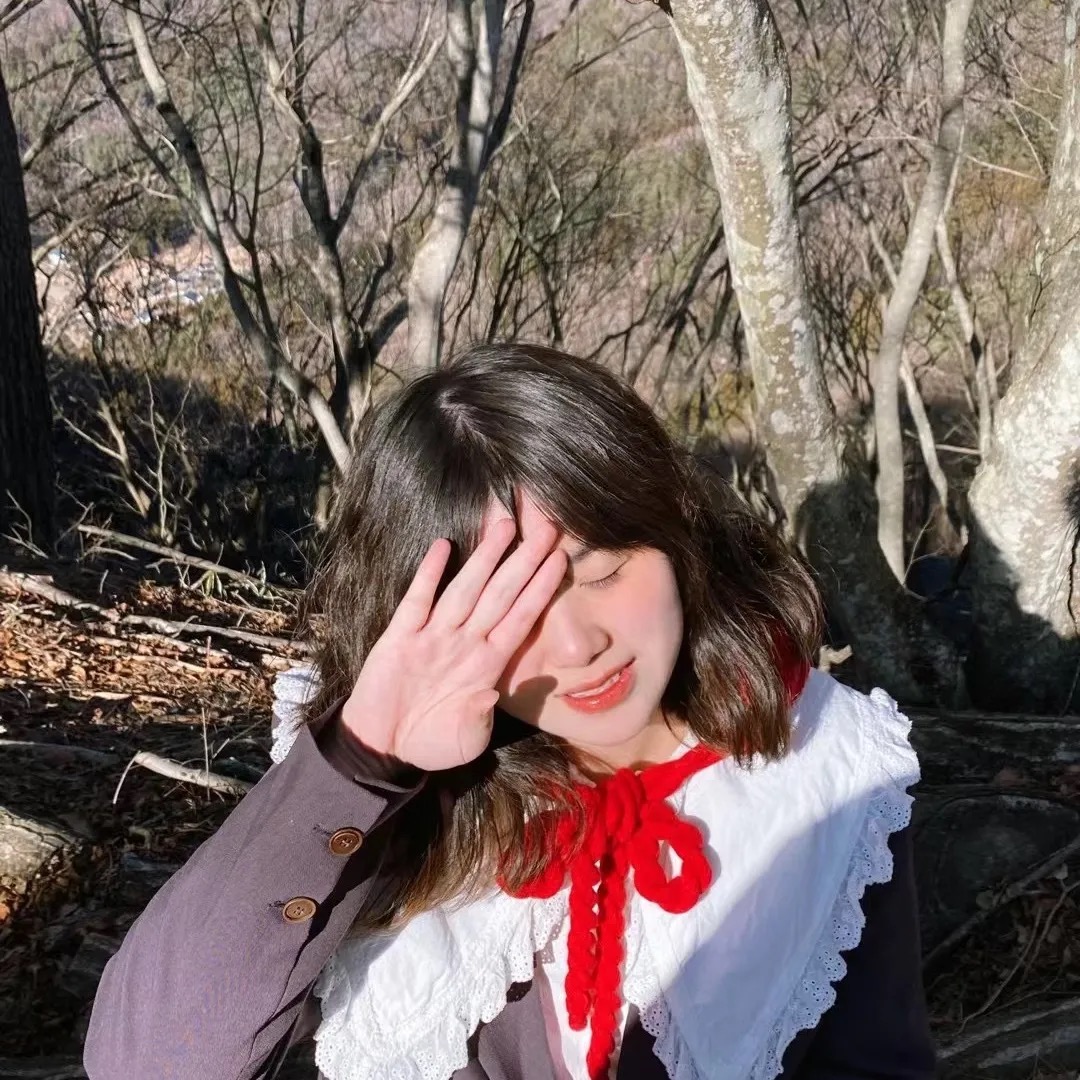
方文卓Nicole
后疫情时代下的年轻化游戏社交青旅设计REJUVENATING GAMING SOCIAL YOUTH HOSTEL DESIGN IN THE POST-EPIDMIC ERA
指导老师:徐侃 马琳

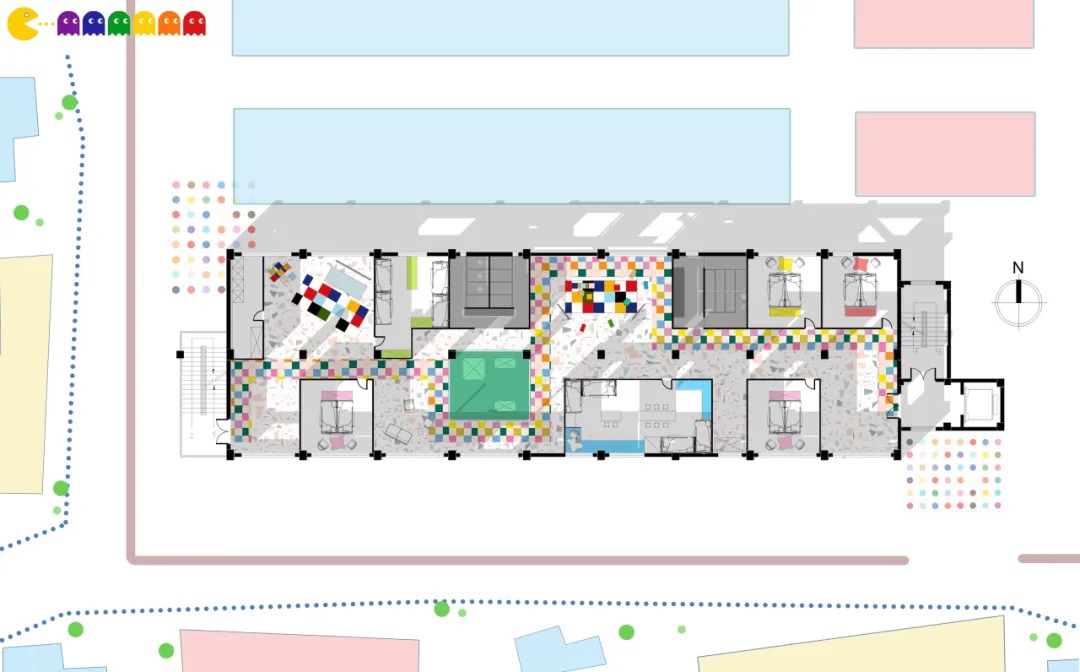
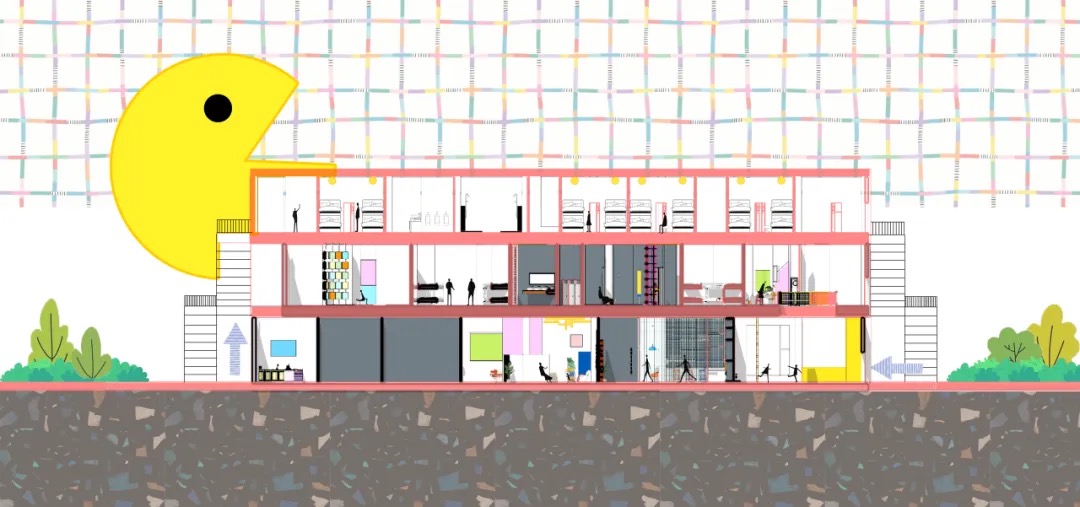
本项目以青旅空间设计为主要研究对象,结合沉浸式游戏,本项目提议通过玩游戏作为一个议程鼓励疫情后人与人间减少的社会关系继续更新,为新型年轻化的社交空间探索新方向。
Using the design of youth hostel space as the main research object, combined with immersive gaming, this project proposes to encourage the continued renewal of the diminished social relationships between people after the epidemic by playing games as an agenda, exploring a new direction for a new type of rejuvenated social space.
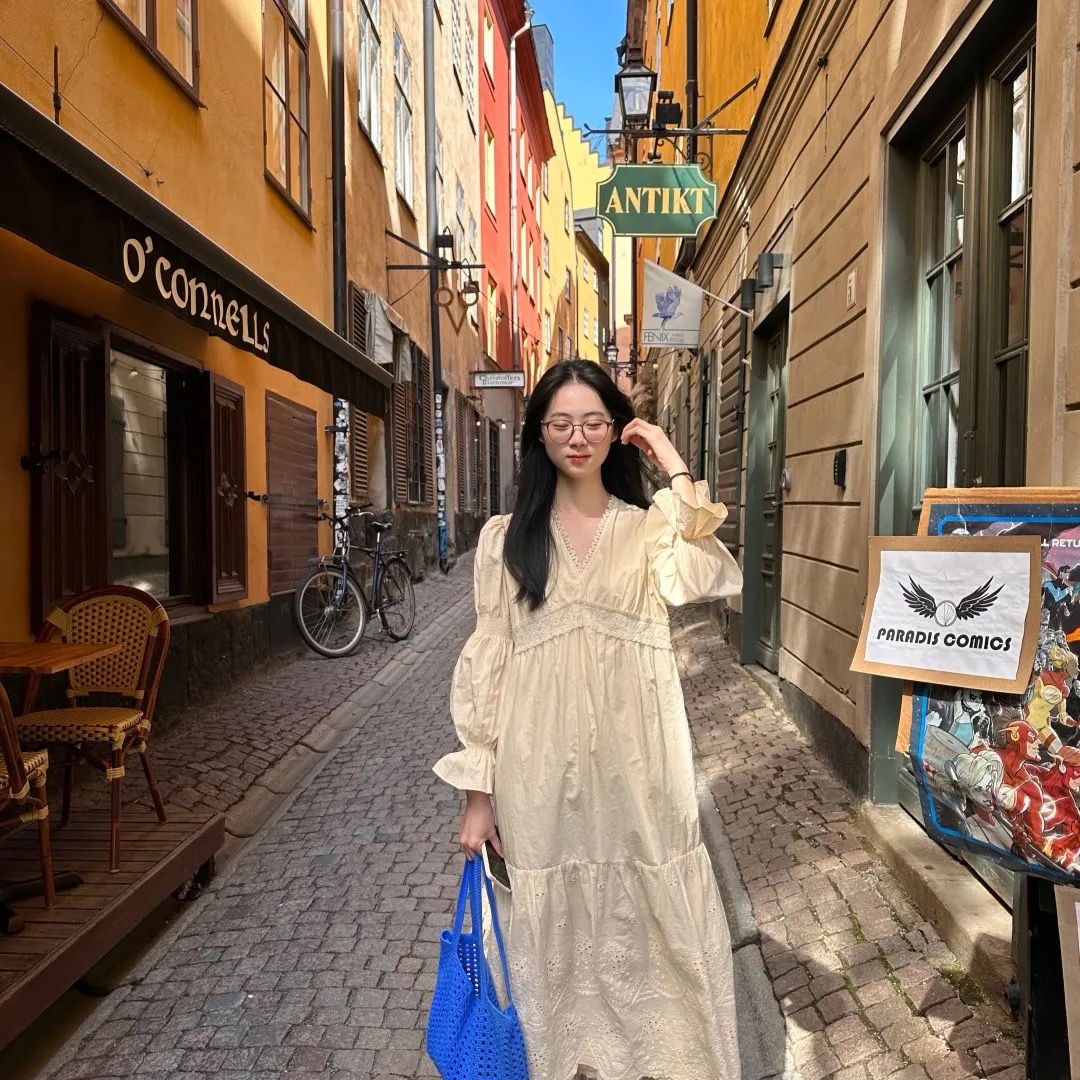
吴若怡 Roy
社区营造视角下菜市场空间包容性优化设计研究
A STUDY ON ENHANCING SPATIAL INCLUSIVENESS OF VEGETABLE MARKETS FROM THE PERSPECTIVE OF COMMUNITY BUILDING
指导老师:刘晨澍
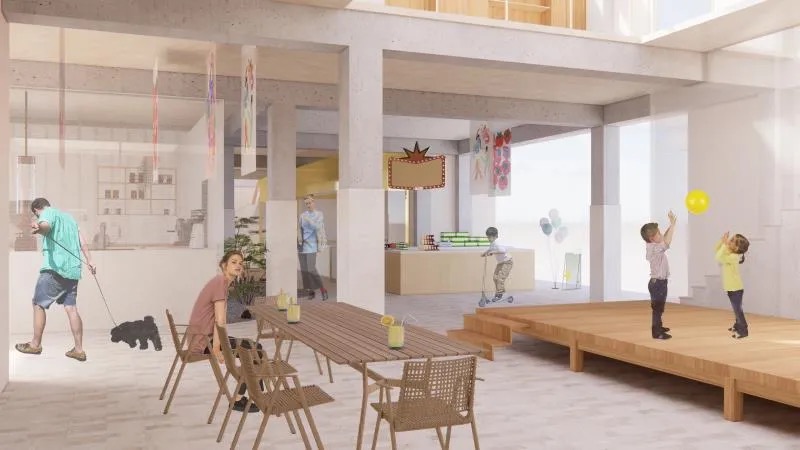
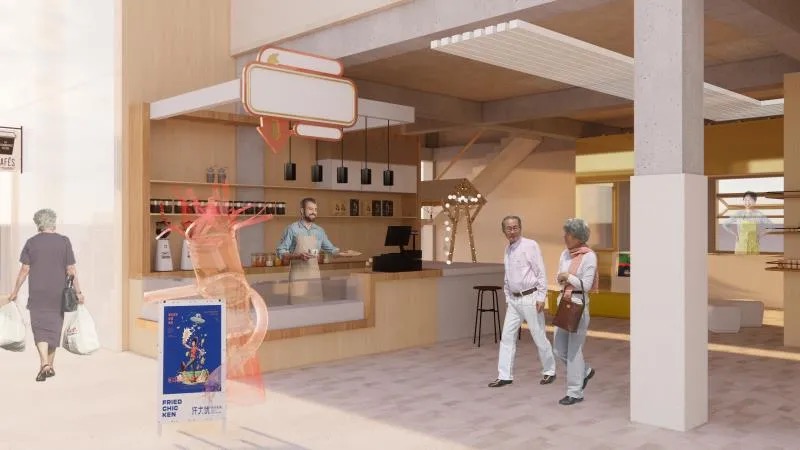
本项目以菜市场空间设计为主要研究对象,以包容性设计理念为指导,探索传统菜市场的更新与发展。该项目通过实地调研和现场访谈,明确用户需求,注重以人为本的设计理念,旨在唤起业界对传统菜市场同质化问题的创新思考,同时关注包容性设计在公共空间中的价值和应用。
This project takes the spatial design of vegetable markets as the main research object, and explores the renewal and development of traditional vegetable markets, guided by the concept of inclusive design. Through field research and on-site interviews to clarify user needs, this project focuses on human-centred design concepts, aiming to arouse innovative thinking in the industry about the homogenisation of traditional vegetable markets, and at the same time focusing on the value and application of inclusive design in public space.

邵议萱 Zoe
时尚体育商业空间设计研究
——以上海白玉兰广场负一层改造为例
RESEARCH ON
FASHION SPORTS RETAIL SPACE DESIGN
-- TAKE THE RENOVATION PROJECT OF LG1 SINAR MAS PLAZA, SHANGHAI AS EXAMPLE
指导老师:朱平、王博丽
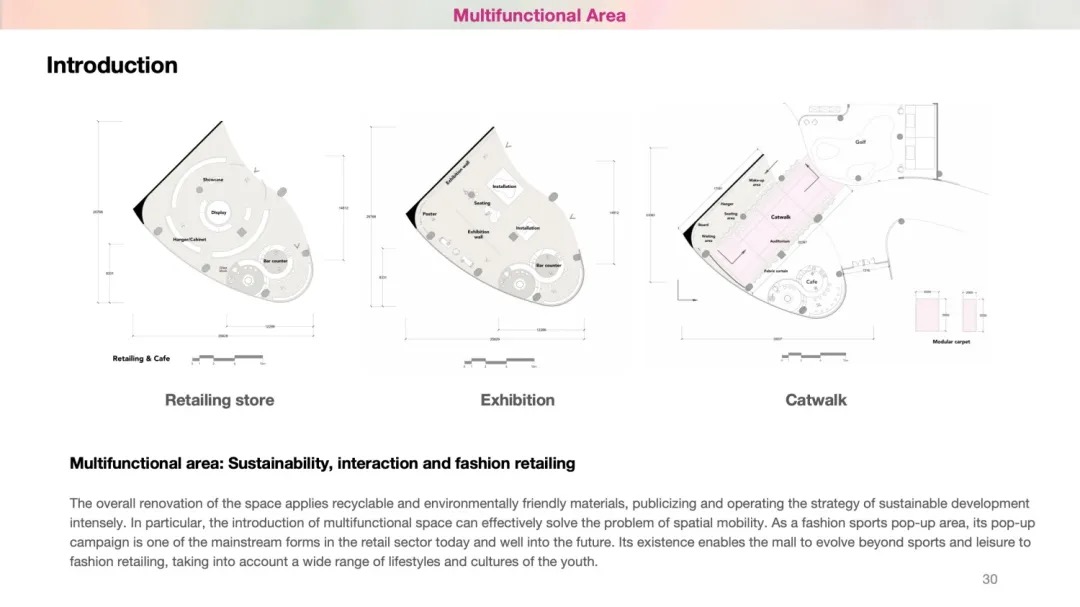
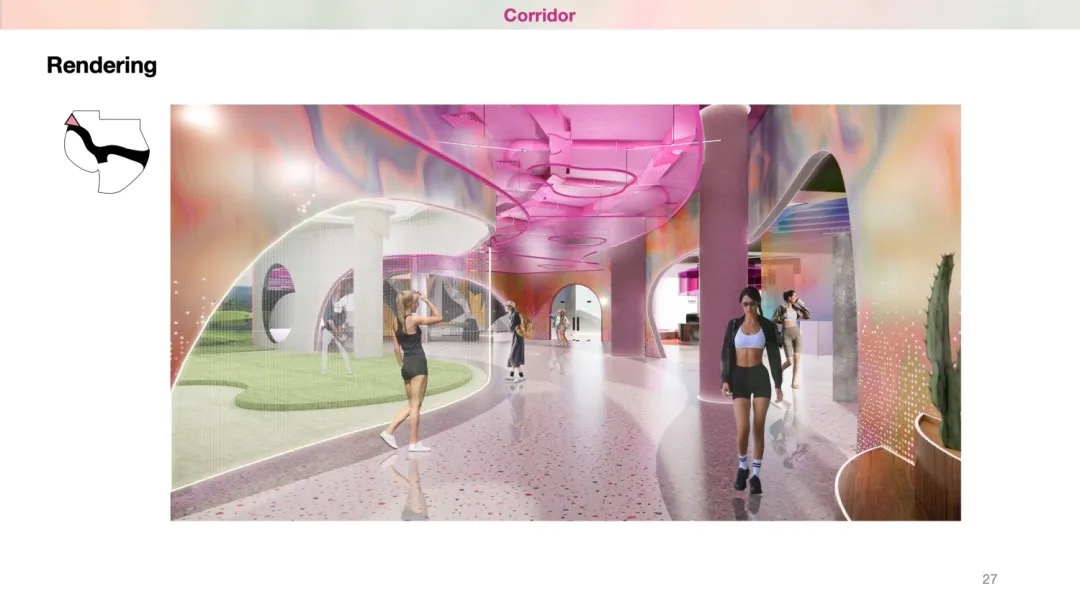
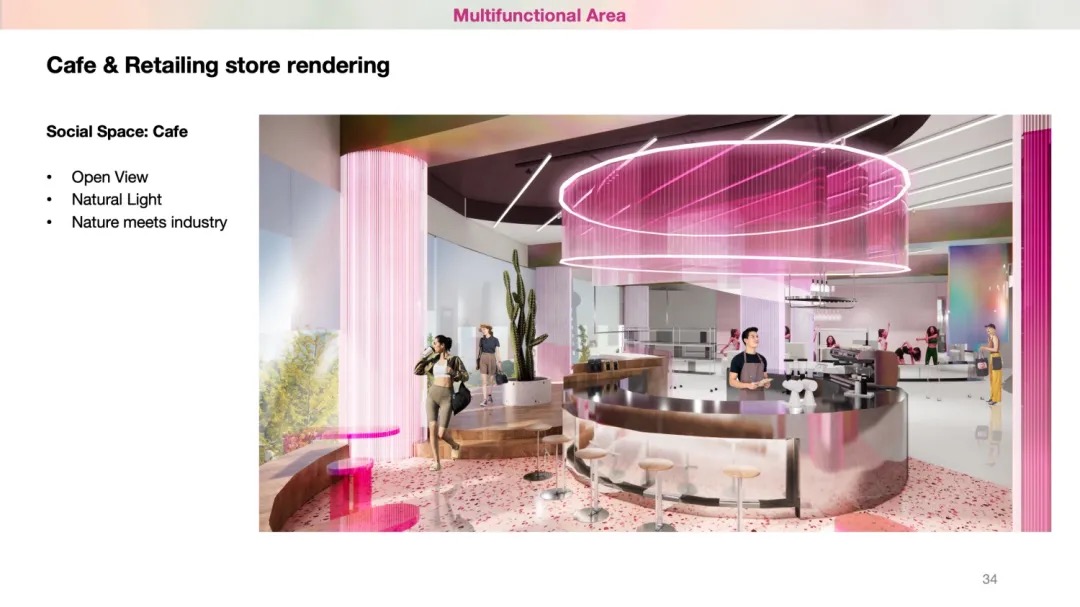
本项目以时尚体育商业空间为研究对象,结合可持续发展和交互的理念,融合运动、体育和零售三大产业。本项目旨在解决商业综合体所面临的现实问题,启发传统百货的改造和发展。
This project takes fashion sports retail space as the research object, combining the concepts of sustainability and interaction, fusing the three industries of sports, sports and retail. The project aims to solve the real problems faced by commercial complexes and inspire the renovation and evolution of traditional department stores.

尹诗源 Evalia
共享艺术之旅:3-12岁孩子与家长的
艺术教育综合体构建与实践
SHARED ART JOURNEY: CONSTRUCTION AND PRACTICE OF AN ART EDUCATION COMPLEX FOR 3-12 YEAR OLD CHILDREN AND PARENTS
指导老师:朱平、王博丽
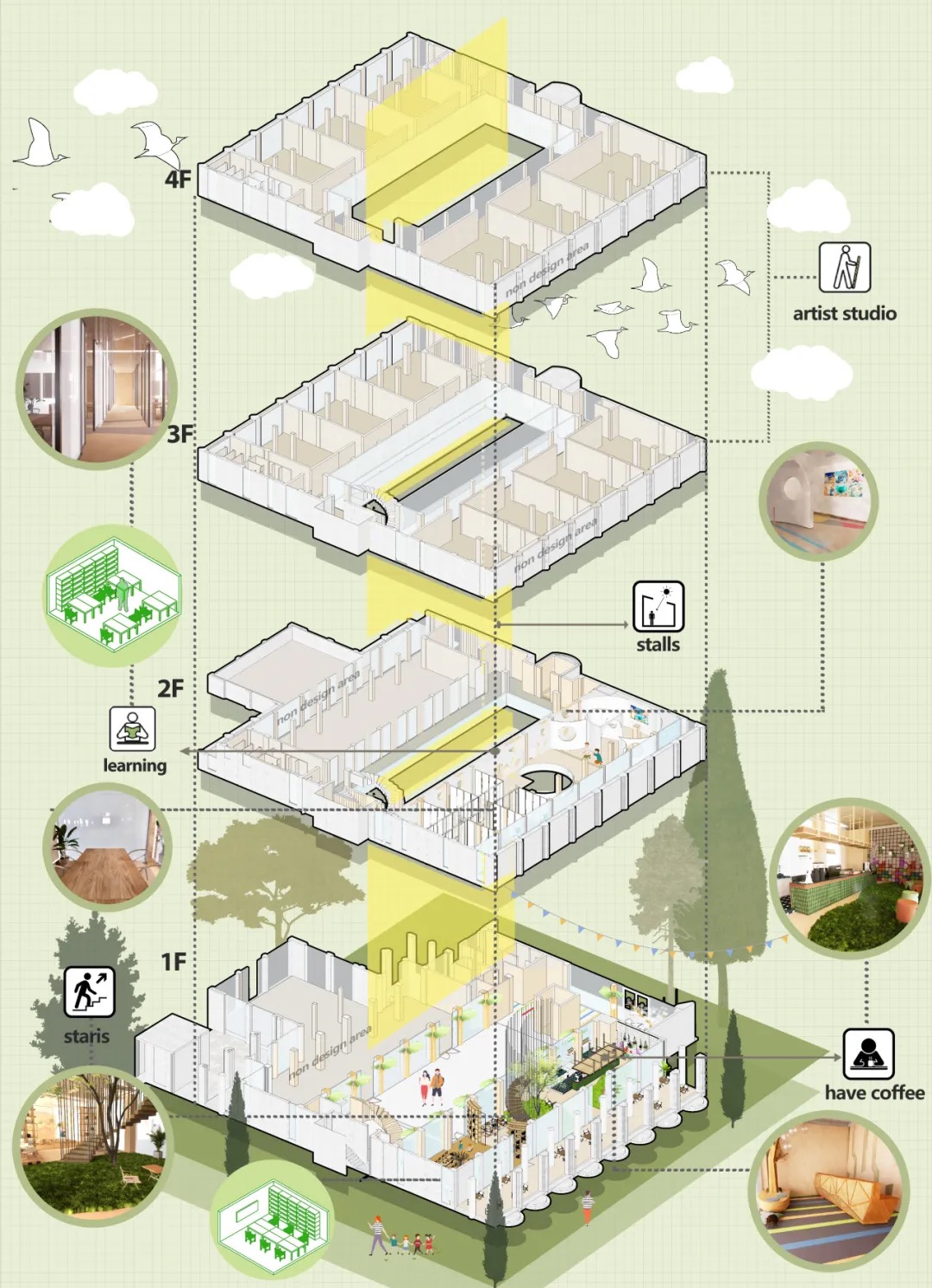
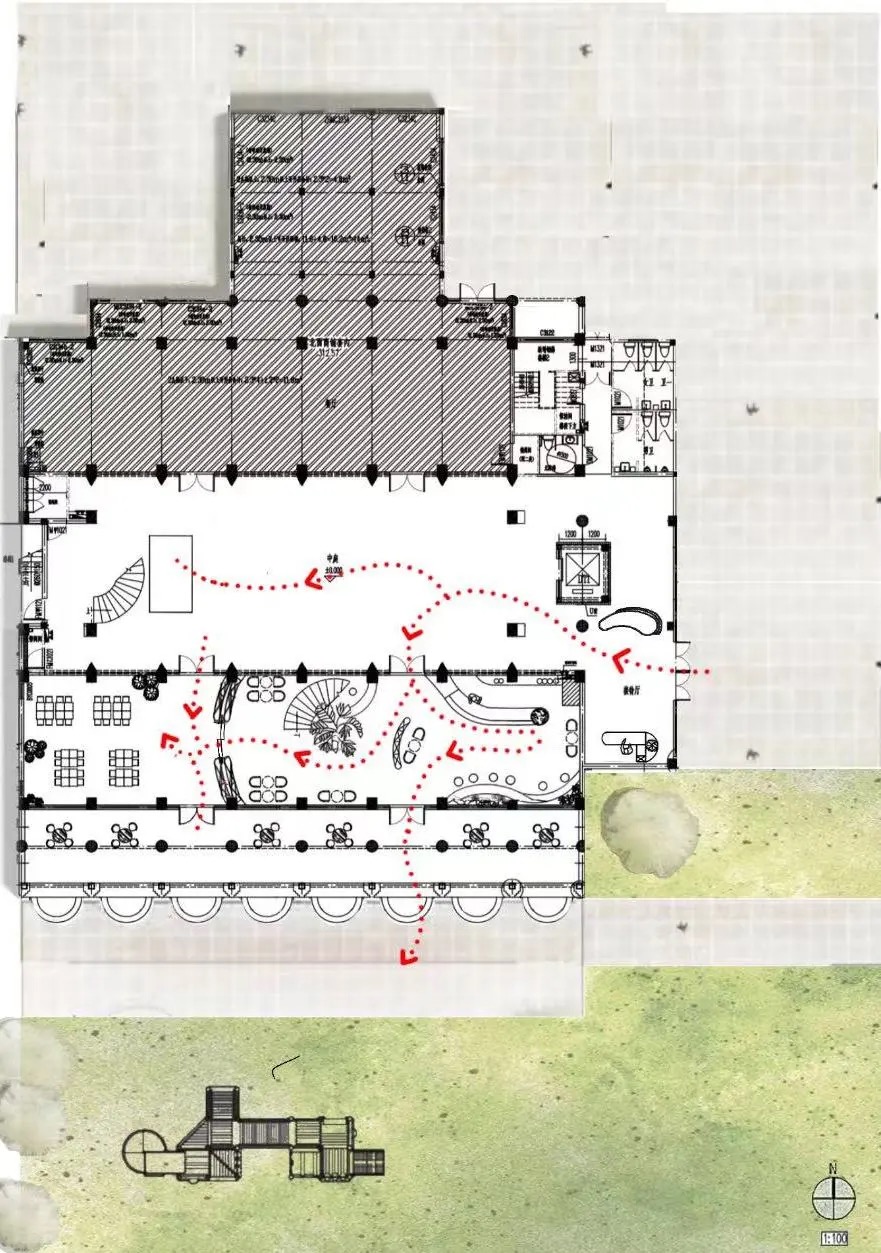
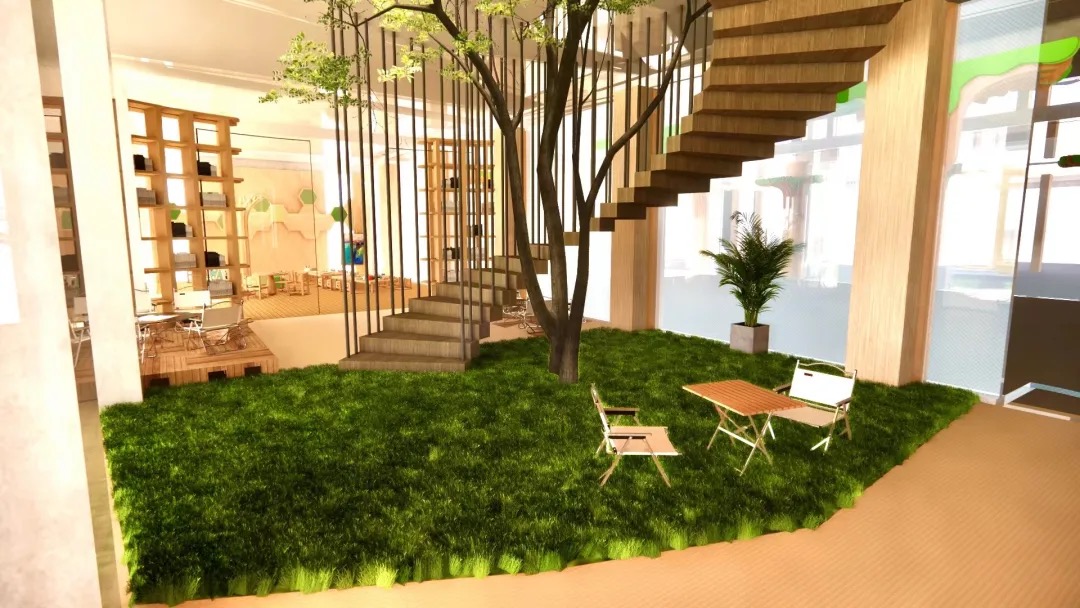
面向 3-12 岁儿童及其家长的艺术教育综合体通过结合室内设计,让孩子们爱上美术部的空间,从而爱上美术学习本身。我希望我的设计能帮助孩子们提高对美术学习的热情和兴趣,同时也能满足家长休息、放松和社交的需求。
An art education complex for children aged 3-12 and their parents.The aim is to create an one-stop collection of children‘s aesthetic education and for their parents.By combining interior design, children can fall in love with the space of the art department and thus fall in love with the art learning itself. I hope my design can help children increase their passion and interest in art learning, while also meeting the needs of parents for rest, relaxation, and social interaction.

王晨旭 Asahi
基于滨海生态环境与感官体验融合的空间设计研究
RESEARCH ON SPATIAL DESIGN
BASED ON THE INTEGRATION OF
COASTAL ENVIRONMENT AND SENSORY
指导老师:徐侃 马琳
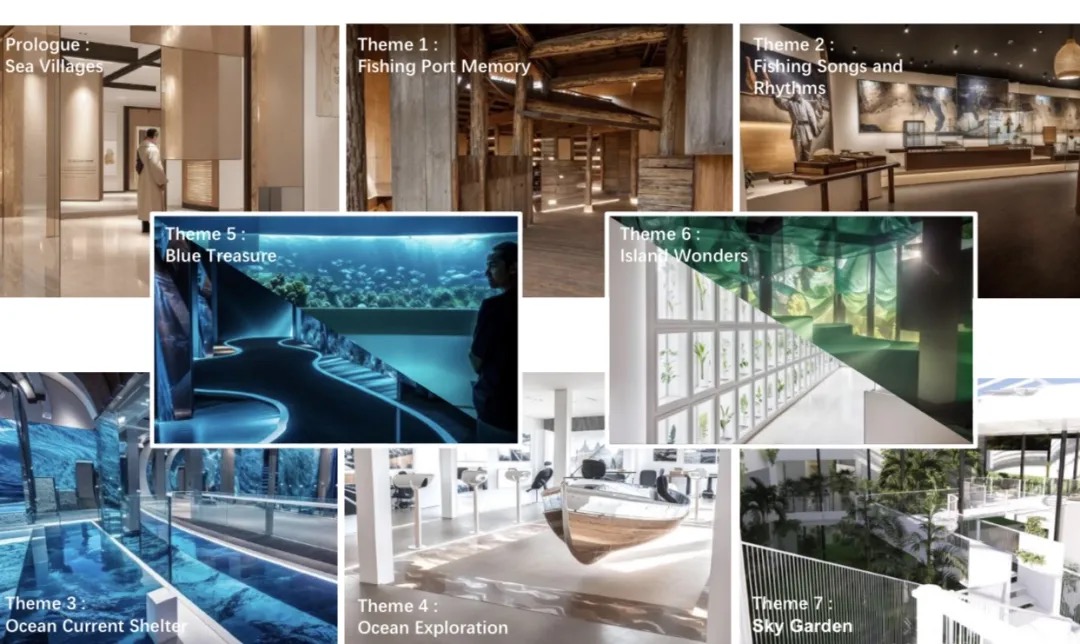
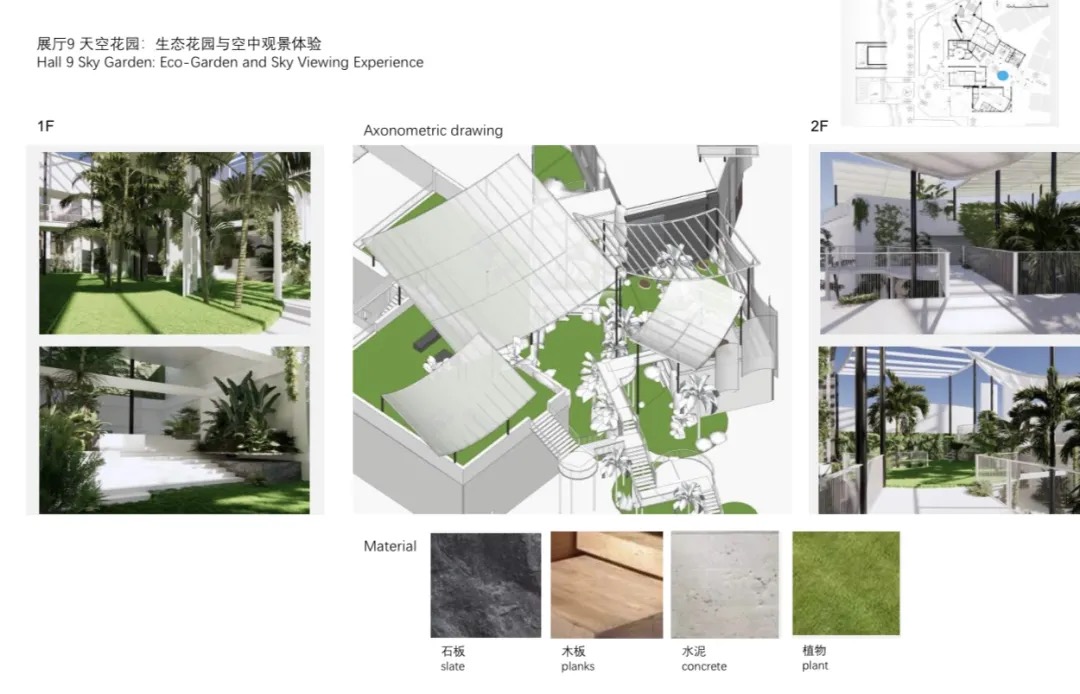
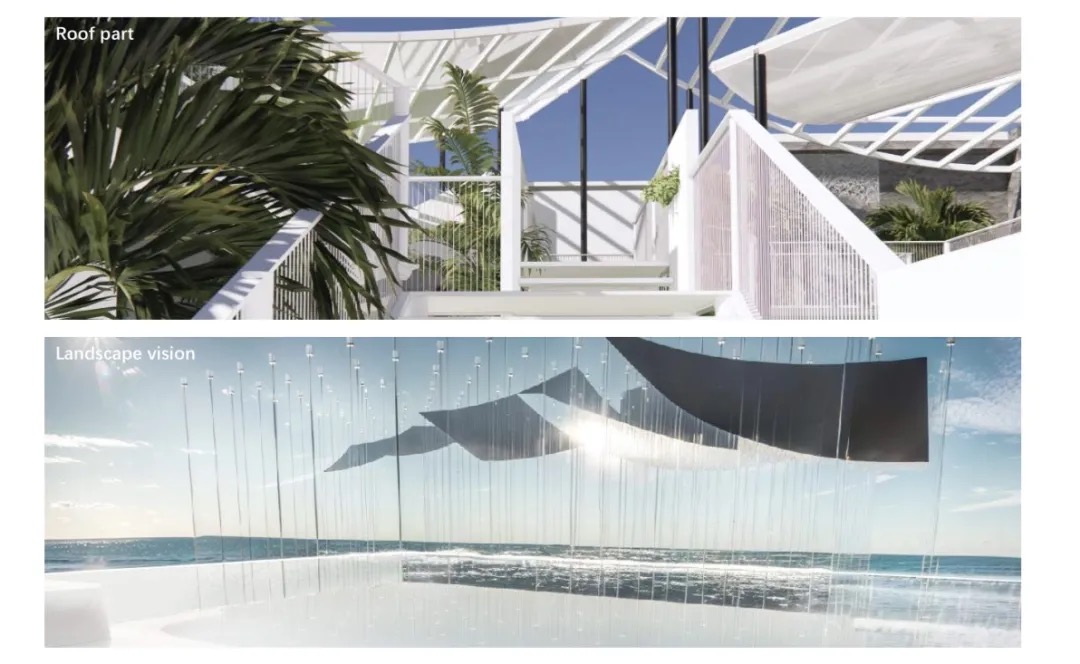
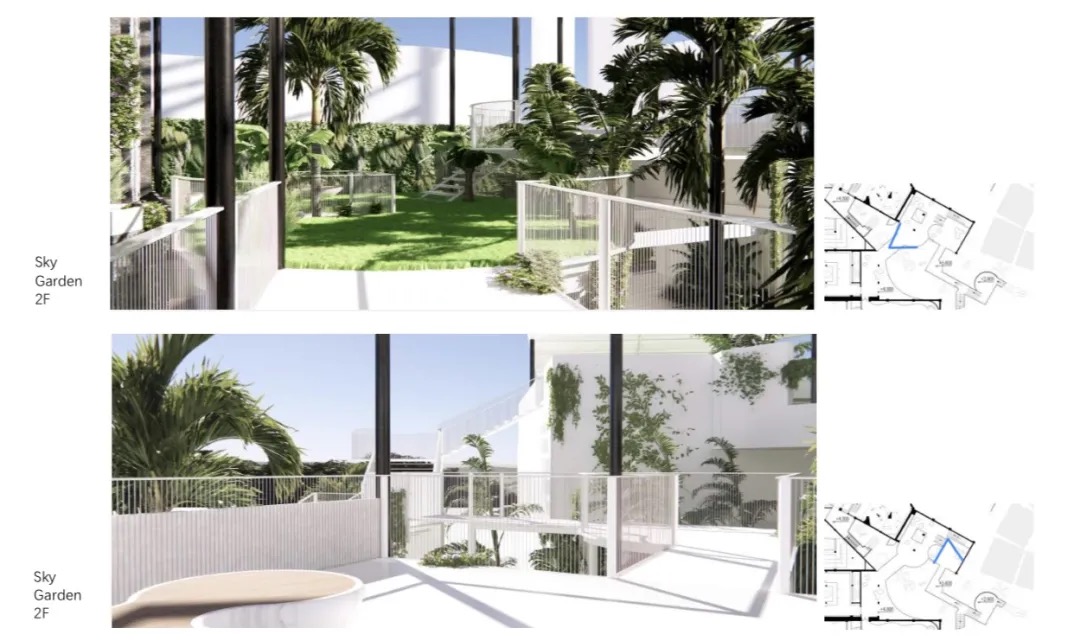
本项目融合了海南的海岸环境和疍家文化,展现了建筑的独特和地方特色。展览设计包括海南疍家文化、海南植物景观和海洋生态三个部分,强调开放性、连通性和个性,同时重视建筑与自然的联系,通过自然元素的融合实现和谐共生,旨在推广和传承海南文化,满足游客对于旅游体验的精神需求。
The project integrates Hainan's coastal environment andboat-dwelling culture, demonstrating the unique andlocal characteristics of the architecture.The exhibitiondesign includes three parts Hainan boat-dwellingculture, Hainan plant landscape and marine ecology.emphasising openness, connectivity and individuality.while valuing the connection between architecture andnature,and achieving a harmonious symbicsis throughthe fusion of natural elements, with the aim ofpromoting and passing on the Hainanese culture, andfulfiling the spiritual needs of tourists for a travellingеxperienoe.

汪静 Christine
环境行为学向导下的城市独居
青年共享社区中心设计研究
ENVIRONMENTAL BEHAVIORAL APPROACH TO THE DESIGN OF SHARED COMMUNITY CENTRE FOR URBAN YOUNG PEOPLE LIVING ALONE
指导老师:汪涵
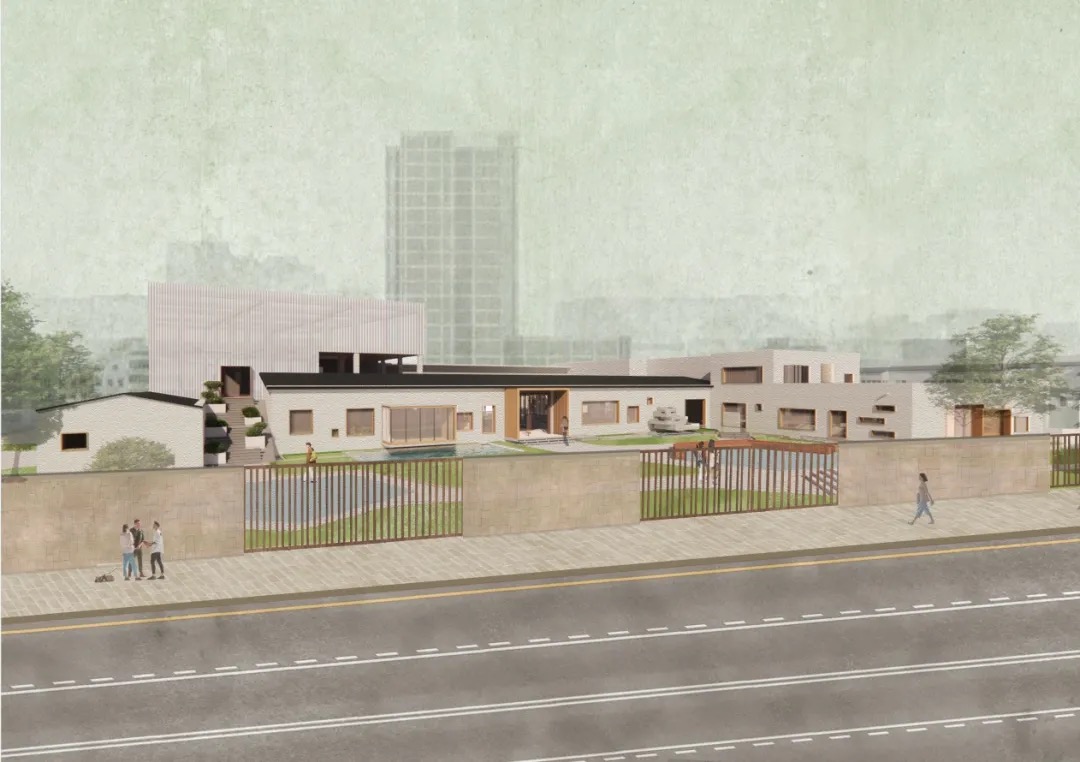
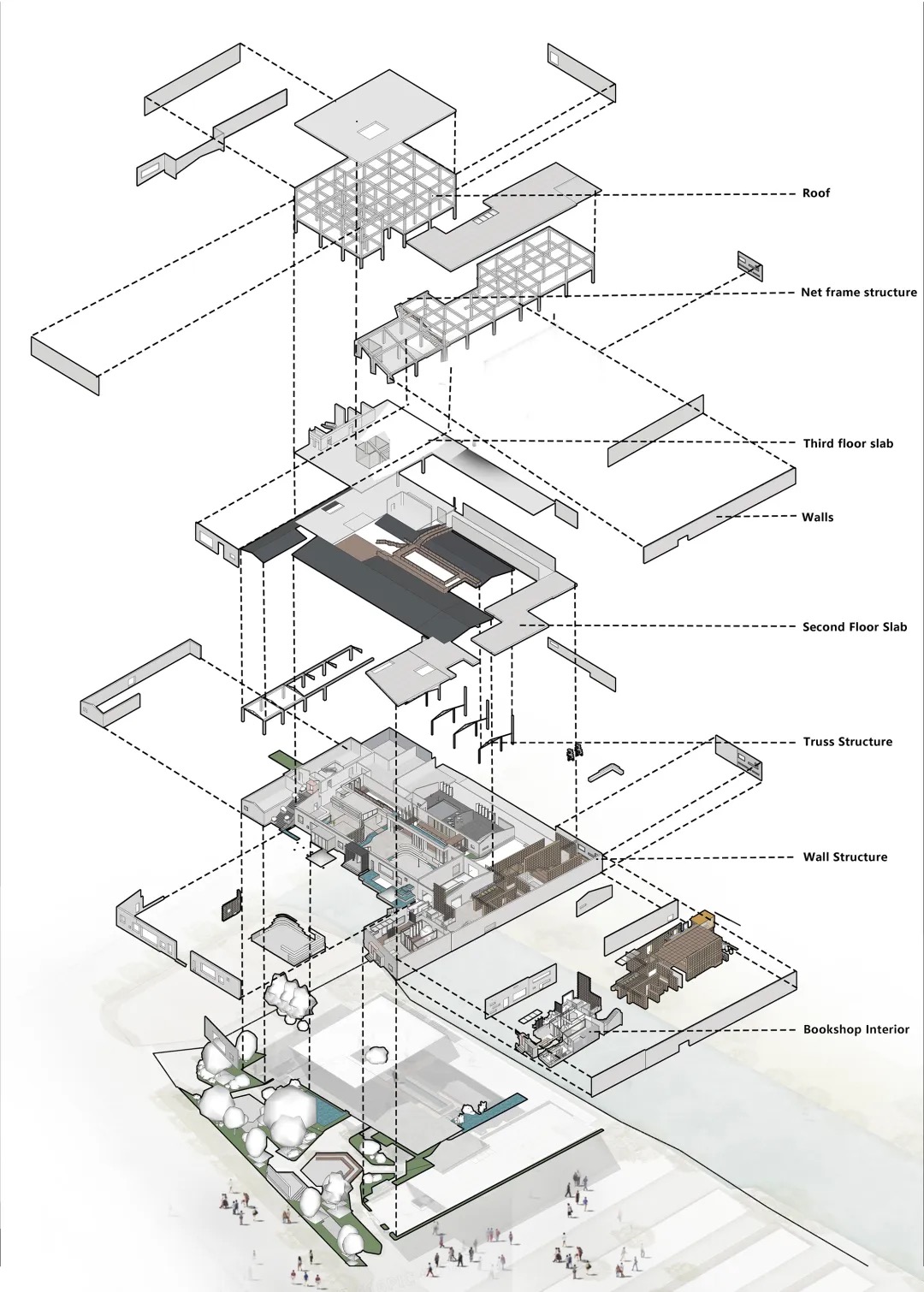

对为城市独居青年社区服务的社区中心进行研究,以环境行为为导向,结合周围环境将自然引入建筑。
A study of community centres serving urban communities of young people living alone, with an orientation towards environmental behaviour, and bringing nature into the buildings in the context of their surroundings.
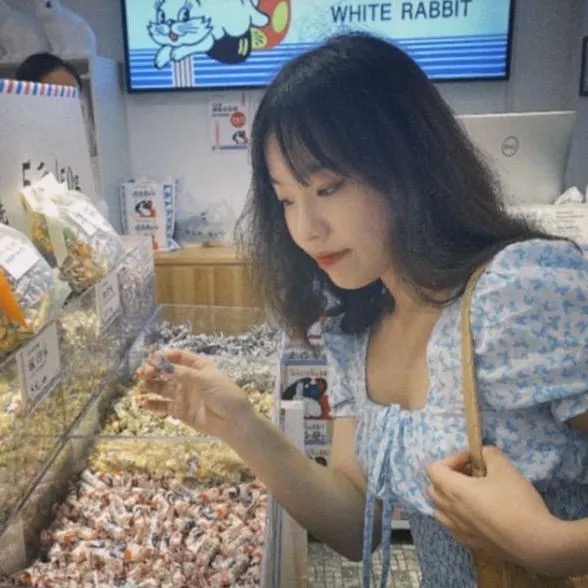
李若铱 Iris
基于多元消费与阈限视角的
哔哩哔哩自媒体社区设计 BILIBILI
BILIBILI WE MEDIA COMMUNITY DESIGN BASED ON MULTIPLE CONSUMPTION
LIMINAL PERSPEC TIVE
指导老师:刘晨澍
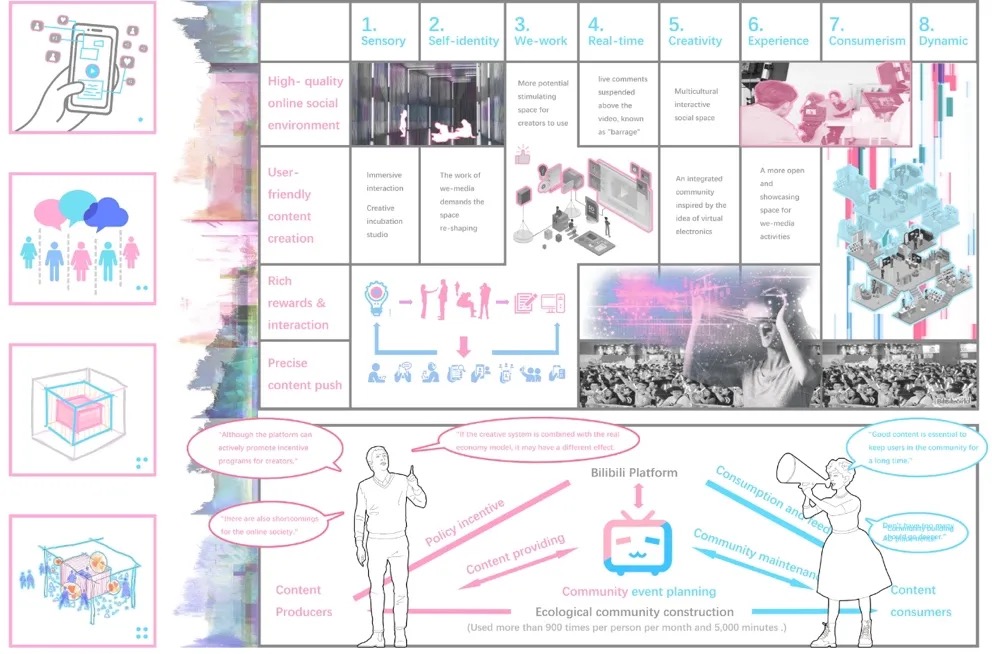
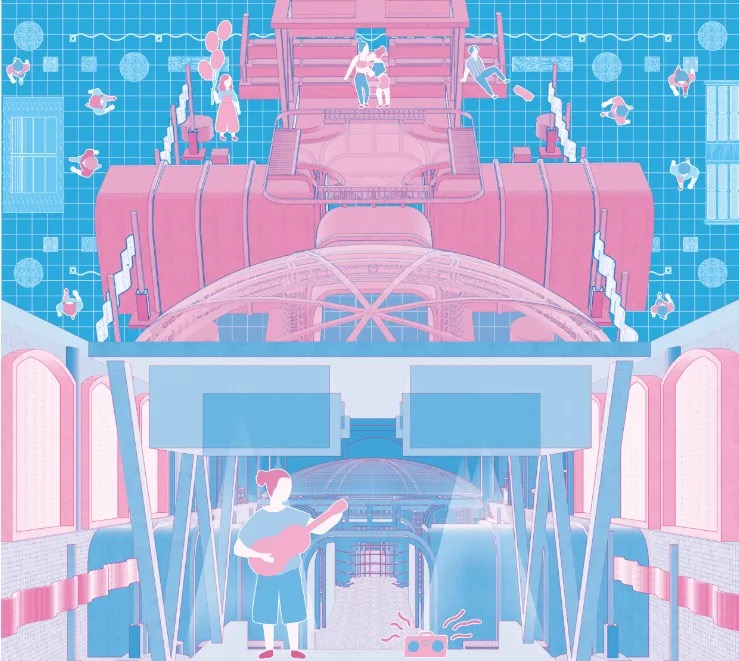
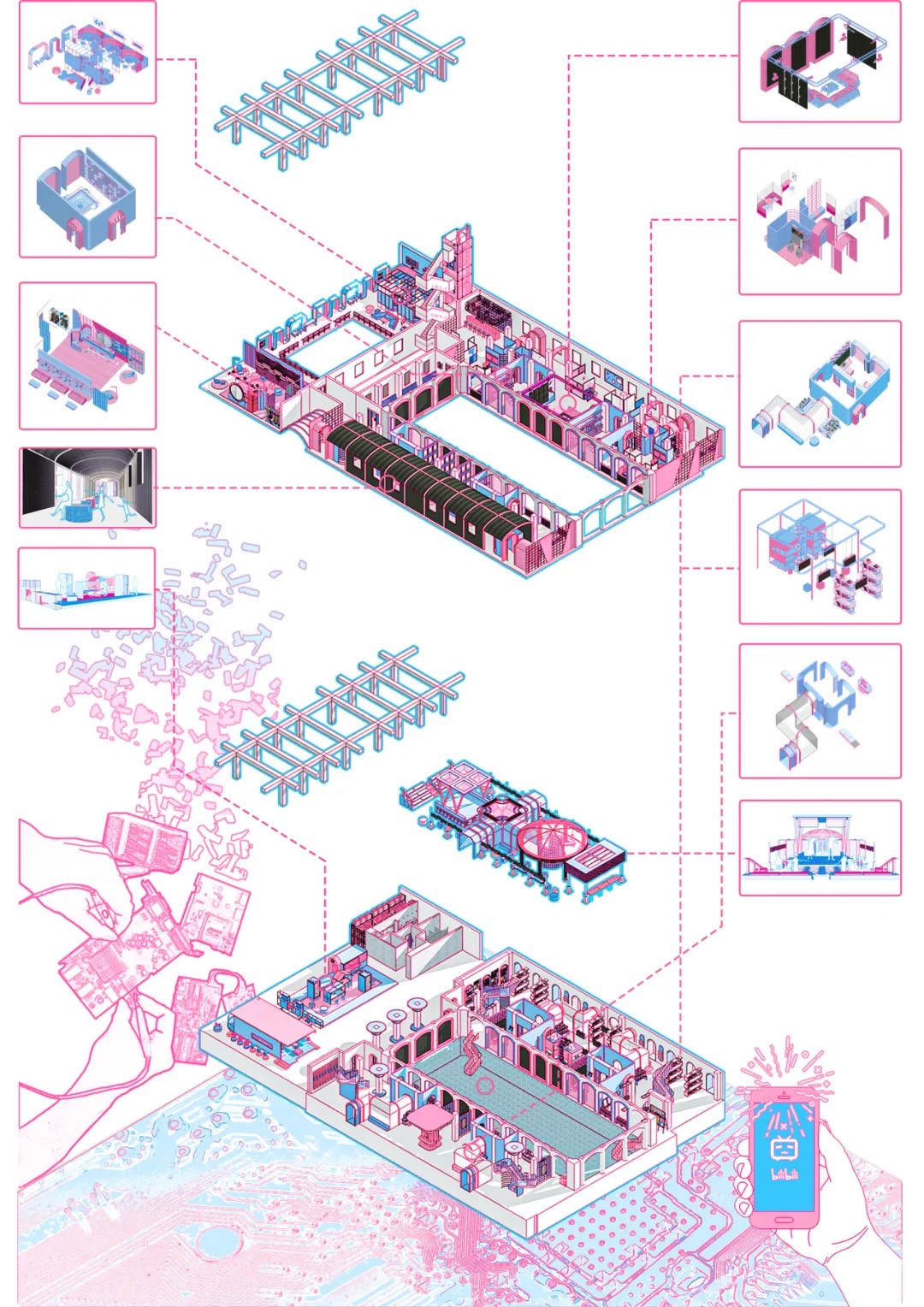
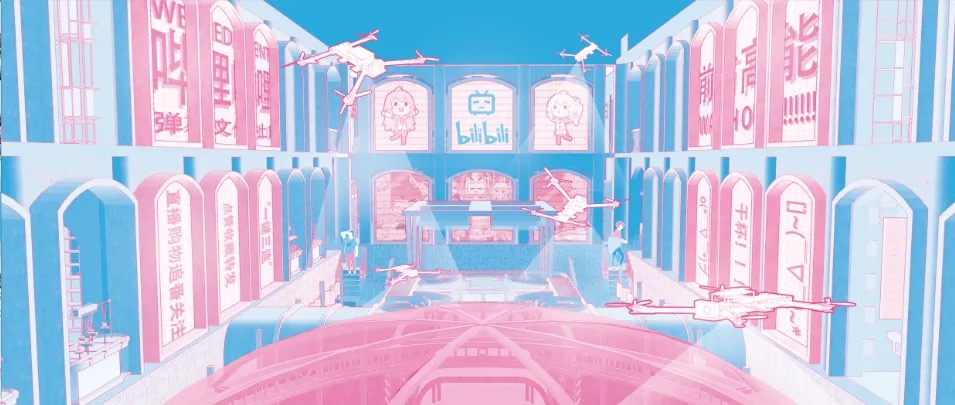
本项目通过 “空间插件 ”的场地改造方式,探索了 Bilibili 微媒体社区互动模式和视觉氛围在物理空间中的可能性。围绕长视频、动画、游戏、音乐等创意分区的创作,Bilibili 平台产生了很强的用户粘性、 为探索 “线上虚拟-线下实体 ”空间功能语言的对应关系提供了基础。物理特征可以呼应特定文化群体的归属感,延伸出与精神领域相关的价值,让人们的个性和创造力得以张扬,为后流行病时代的设计带来更多思考。
This project explored the possibility of Bilibili we-media community interaction mode and visual atmosphere in physical space through the site transformation method of space plug-in. Bilibili platform generates strong user stickiness around the creation of long video, animation, games, music and other creative partitions, providing a basis for exploring the corresponding relationship between spatial functional languages of virtual online - physical offline. The physical characteristics can echo the sense of belonging of specific cultural groups, extend the value related to the spiritual field, allowing people's personality and creativity to be expressed, and bringing more thinking to the design in the post-epidemic era.

郭颖 Cassie
传统手工艺品文创联合工作室空间的地域性研究-以上海百乐门大都会裙楼改造为例
RESEARCH ON THE REGIONALITY OF CULTURE AND CREATION CO-WORKING SPACE FOR
TRANDITIONAL CRAFTSMANSHIP
--ILLUSTRATED BY THE CASE OF SHANGHAI PARAMOUNT METROPOLIS RENOVATION
指导老师:朱瑾
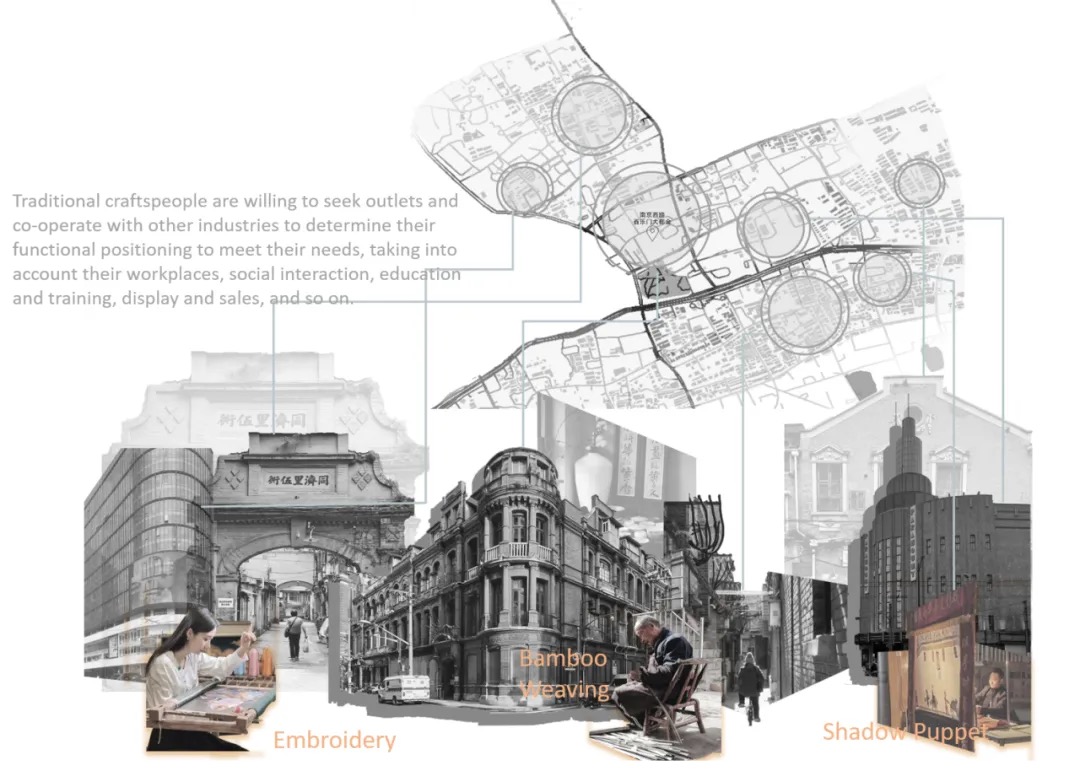
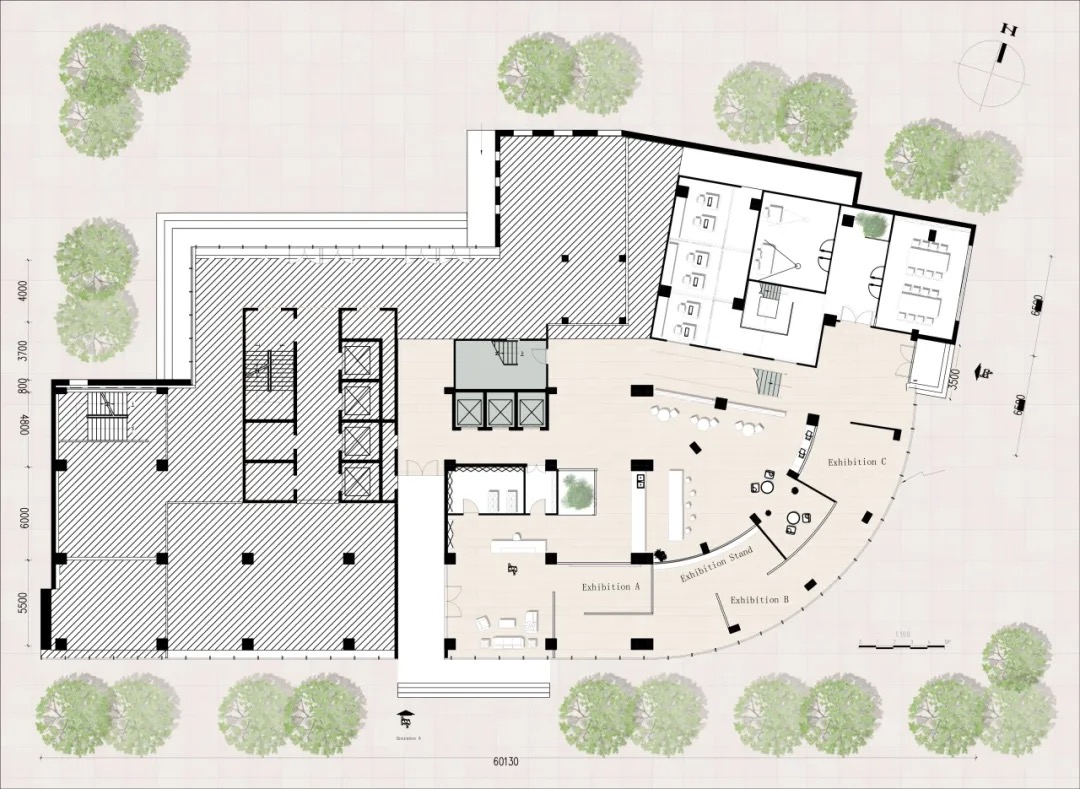
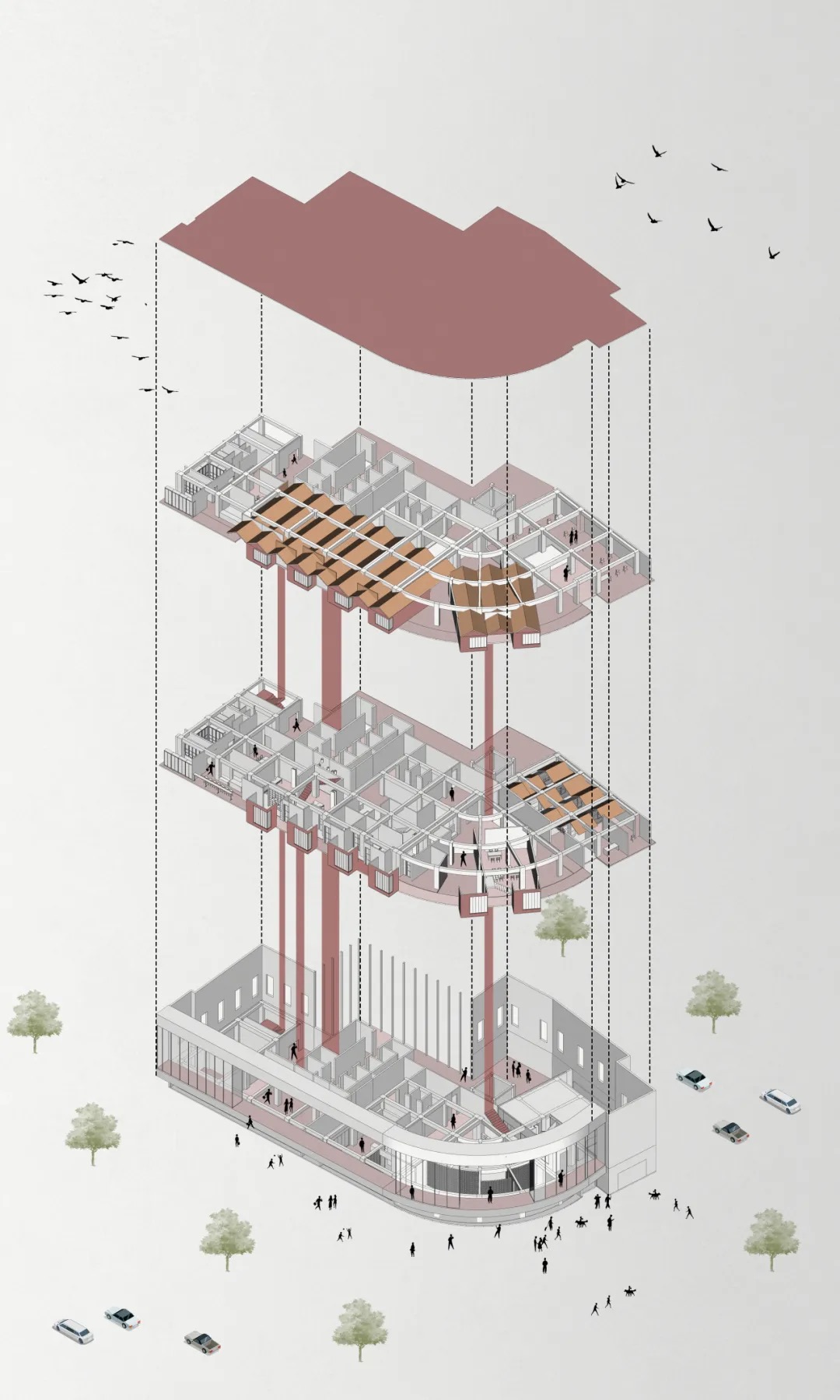
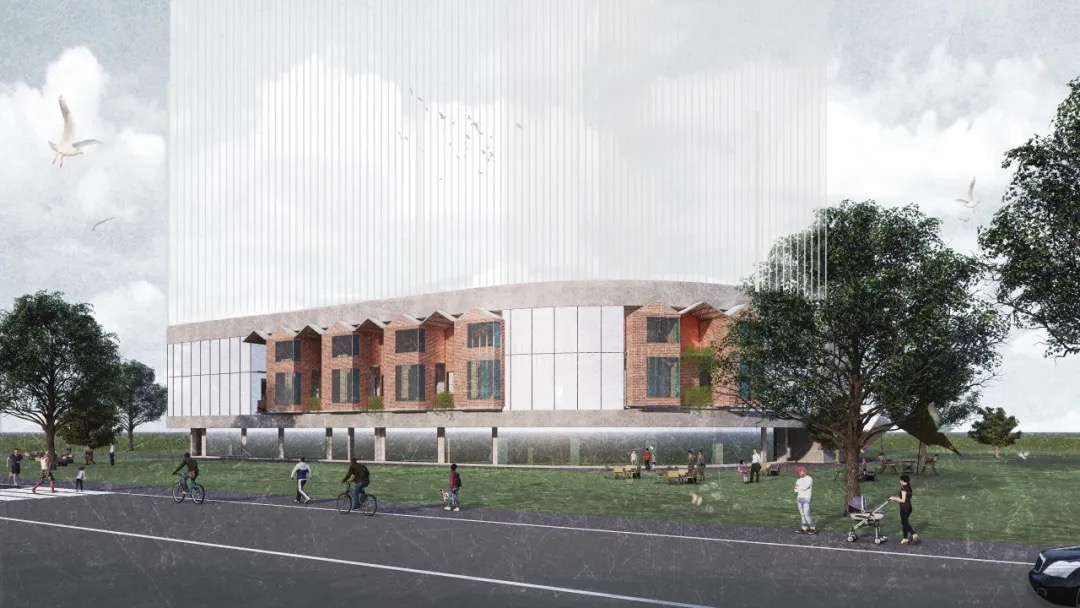
本项目将地域性概念融入联合办公空间设计中,探索适应传统手工艺人的文创联合办公空间形式,从而使传统手工艺的文化属性与空间商业运营模式相结合,激发其活力。结合对传统手工艺和文化创意产业商业特征的研究,以及对上海本土传统建筑在空间、形式、装饰、材料、建筑学等方面特征的抽象化和符号化,将里弄住宅的特质转化为联合办公空间。
This project integrates the concept of regionalism into the design of co-working space to explore the form of cultural and creative co-working space adapted to traditional craftsmen, so as to combine the cultural attributes of traditional crafts with the commercial operation mode of the space and stimulate its vitality. Combined with the research on the commercial characteristics of traditional handicrafts and cultural and creative industries, as well as the abstraction and symbolisation of the characteristics of Shanghai's local traditional architecture in terms of space, form, decoration, materials and architecture, the qualities of lilong residences are transformed into co-working spaces.

李彧 Kamin
研究公共空间中纸质阅读和数字化的融合体验空间的表达-以改造作家书店为例
RESEARCH ON THE INTEGRATED EXPERIENCE OF PAPER READING AND DIGITIZATION IN PUBLIC SPACE
指导老师:吴雲一
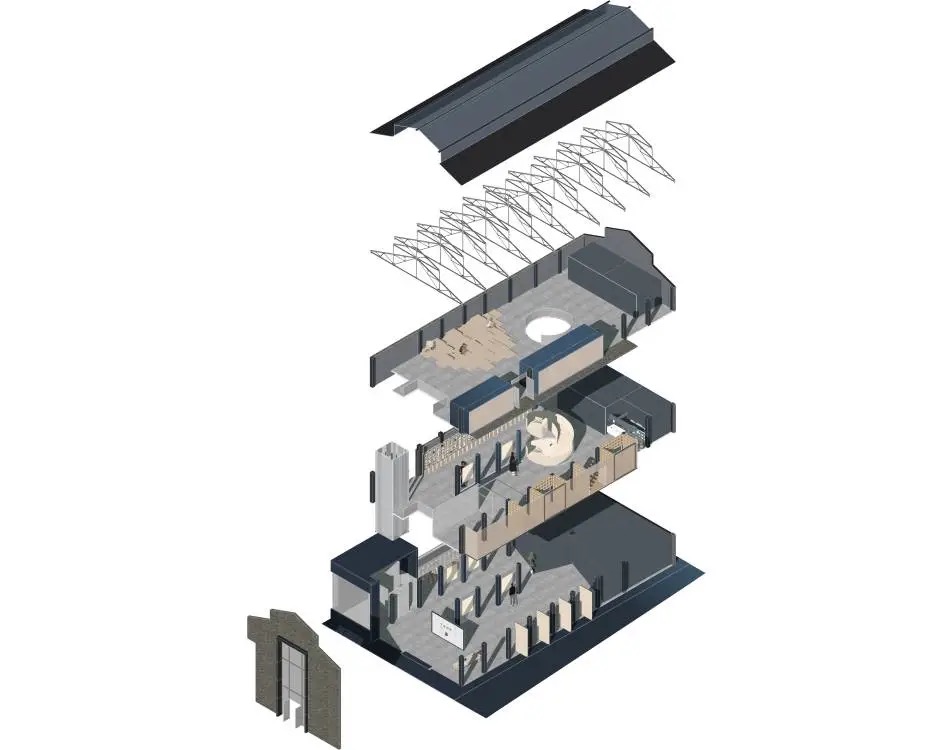
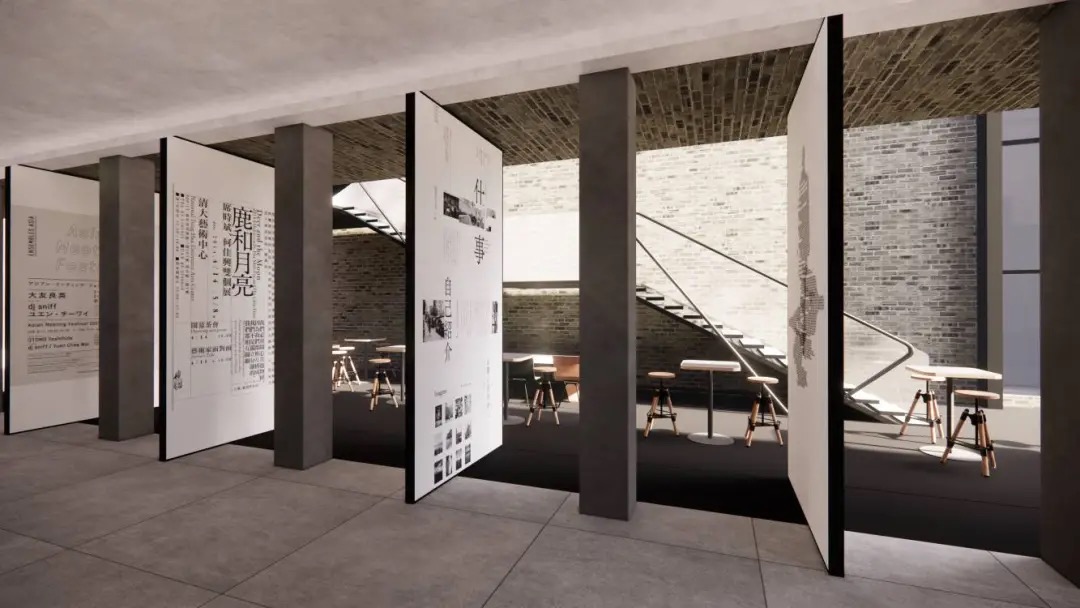
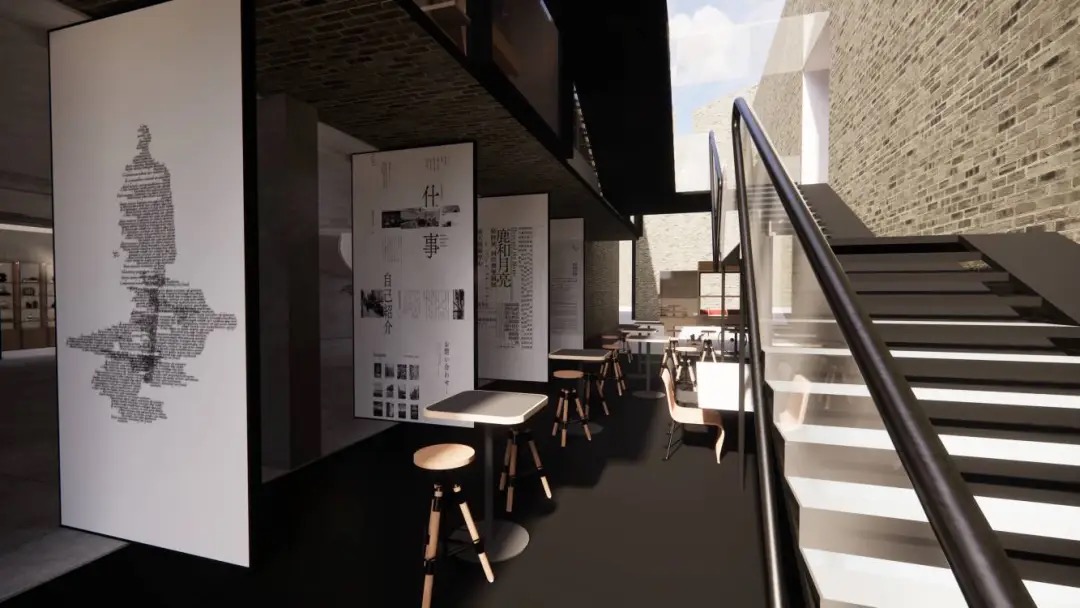
通过作家书店的改造项目,作者着重强调将传统阅读与数字体验和谐地融合在一起,创造一个多元化的空间,强调更多的互动,以促进读者与作者之间更深层次的联系,并将书店重新定义为不仅仅是一个买书的地方。它是一个充满活力的文化参与和沉浸式体验的第三空间,彻底改变了城市环境中的传统书店模式。
Through the renovation project of the Author's Bookstore, the author focuses on the idea of harmoniously blending traditional reading with digital experiences to create a diverse space, emphasizing greater interaction to promote deeper connections between readers and authors, and reimagining the bookstore as more than just a place to buy books. It is a vibrant third place for cultural engagement and immersive experiences, revolutionizing the traditional bookstore model in an urban environment.
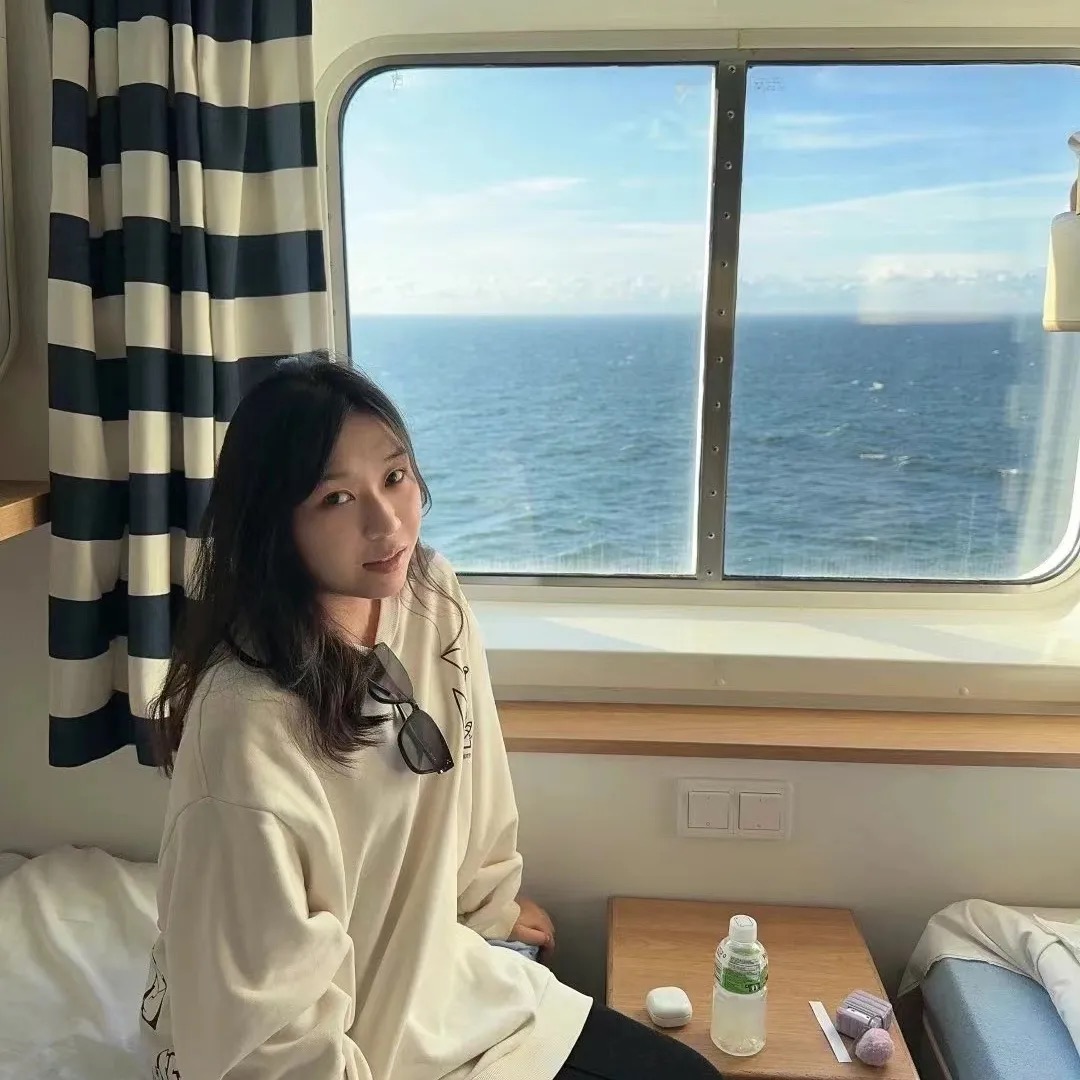
王迪清 Dora
生态农业体验空间的设计研究
- 以河北乐活农场更新设计项目为例
RESEARCH ON ECO-FARMING EXPERIENCE SPACE DESIGN- TAKE THE RENOVATION PROJECT OF LOHAS FARM IN HEBEI AS AN EXAMPLE
指导老师:钟宏、王博丽

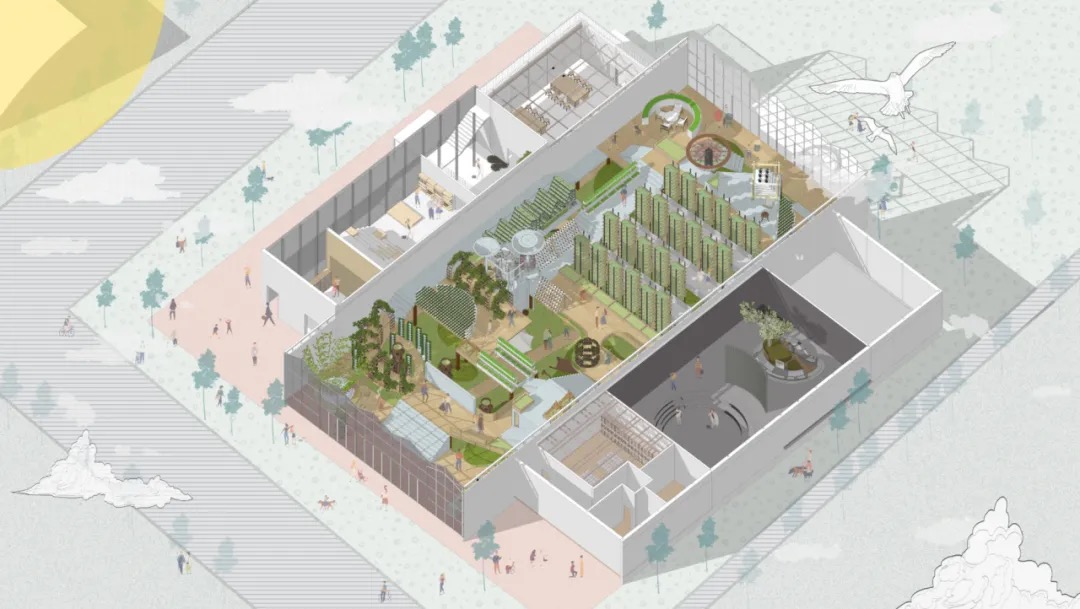
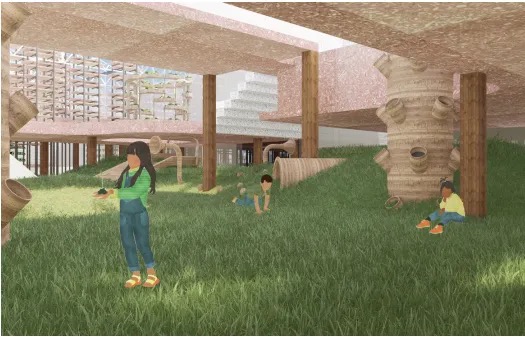

李梓僮 Angel
共享居住空间可持续设计研究
-以上海城家公寓为例
RESEARCH ON THE SUSTAINABLE DESIGN IN CO-LIVING SPACE-ILLUSTRATED IN CASE OF SHANGHAI CHENG JIA APARTMENT
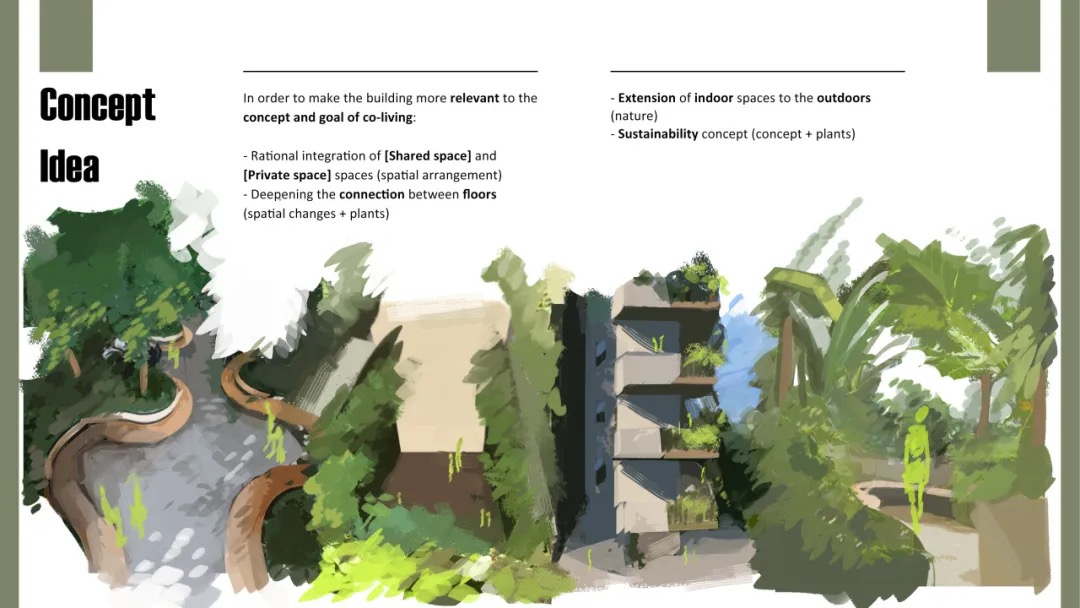
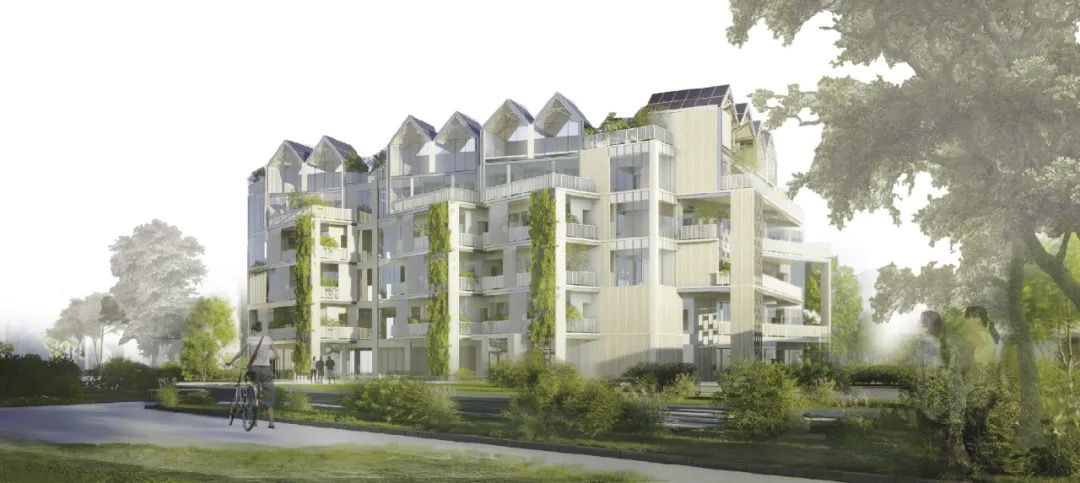
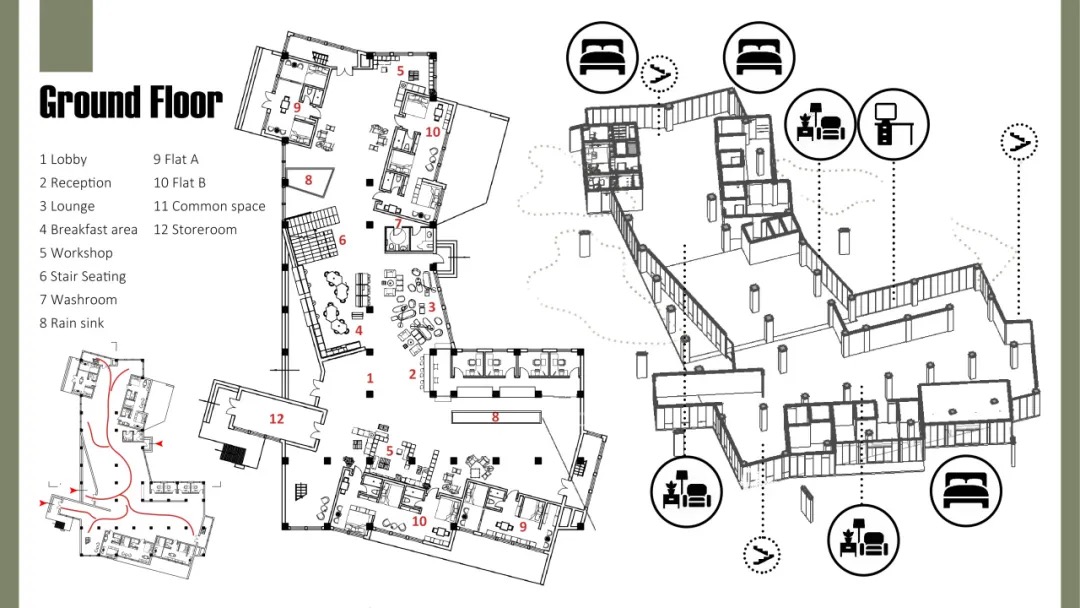
本项目旨在可持续城市化转型和绿色建筑兴起的背景下,引入可持续物理环境影响的概念,处理当前共住系统的空间性和组织趋势进行空间设计方案,优化青年公寓的共享生活核心。
In the context of sustainable urbanization transition and the rise of green buildings, this project introduces the concept of sustainable physical environmental impacts, deals with the current spatiality and organizational trends of Co-housing systems for spatial design solutions, and optimizes the core of Co-living in youth apartments.
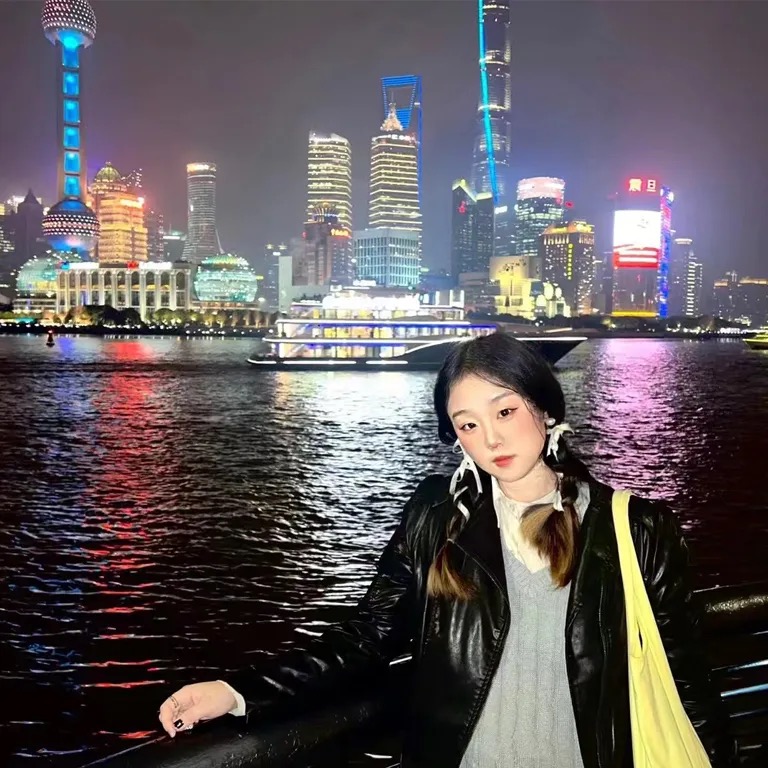
周婧麟 Linda
基于文化和社交空间的沉浸式剧场设计研究
--以上海天物艺术中心改造设计项目为例
RESEARCH ON DESIGNING IMMERSIVE THEATER AS A CULTURAL AND SOCIAL SPACE
——TAKING THE RENOVATION OF TIANWU ART CENTER IN SHANGHAI AS AN
指导老师:钟宏、王博丽
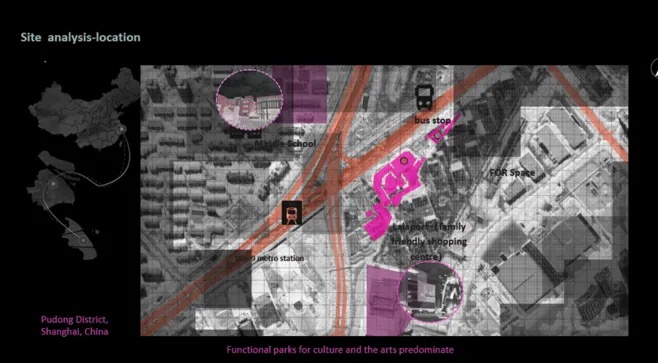
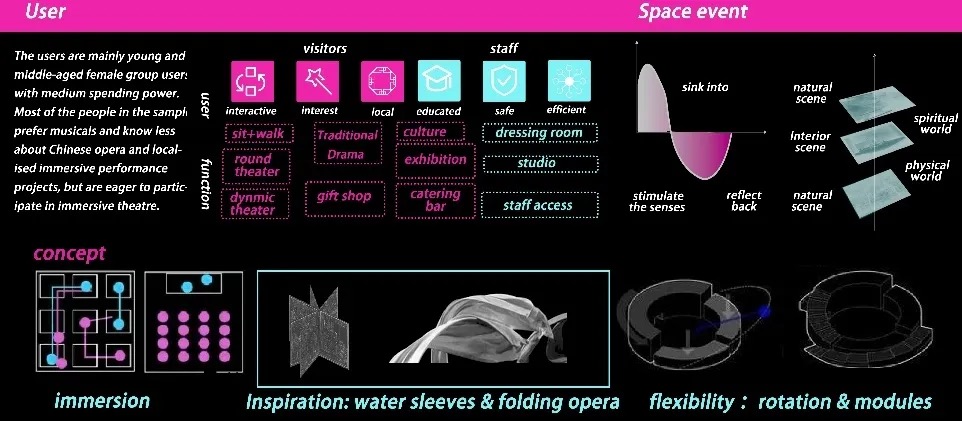
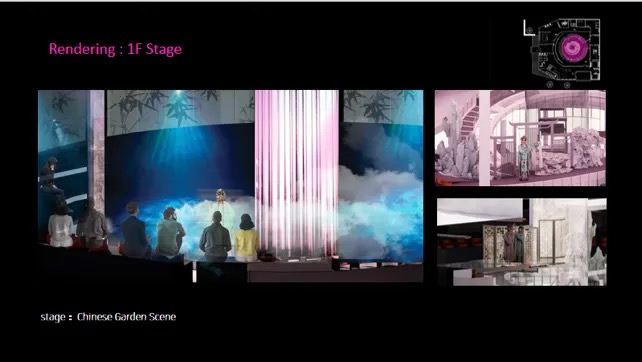
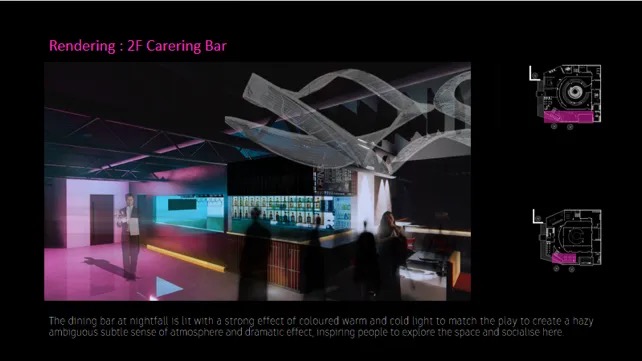
本项目以沉浸式剧场空间设计为主要研究对象,结合空间叙事性,将传统戏剧元素融入到表演空间间设计中。本项目旨在以模态化空间装置探索更具沉浸性与本土化的活态化剧场空间新模式,使沉浸式空间具有本土特质、可持续的能满足人们精神文化需求的剧场空间,促进传统戏剧传媒的空间设计探索出路。
The project takes the design of immersive theatre space as the main research object, combining the narrative nature of the space and integrating traditional theatre elements into the design of the performance interspace. This project aims to explore a new mode of living theatre space with a more immersive and localised modal space device, so that the immersive space has local qualities, sustainable theatre space that can satisfy people's spiritual and cultural needs, and to promote the exploration of ways to explore the spatial design of traditional theatre media.
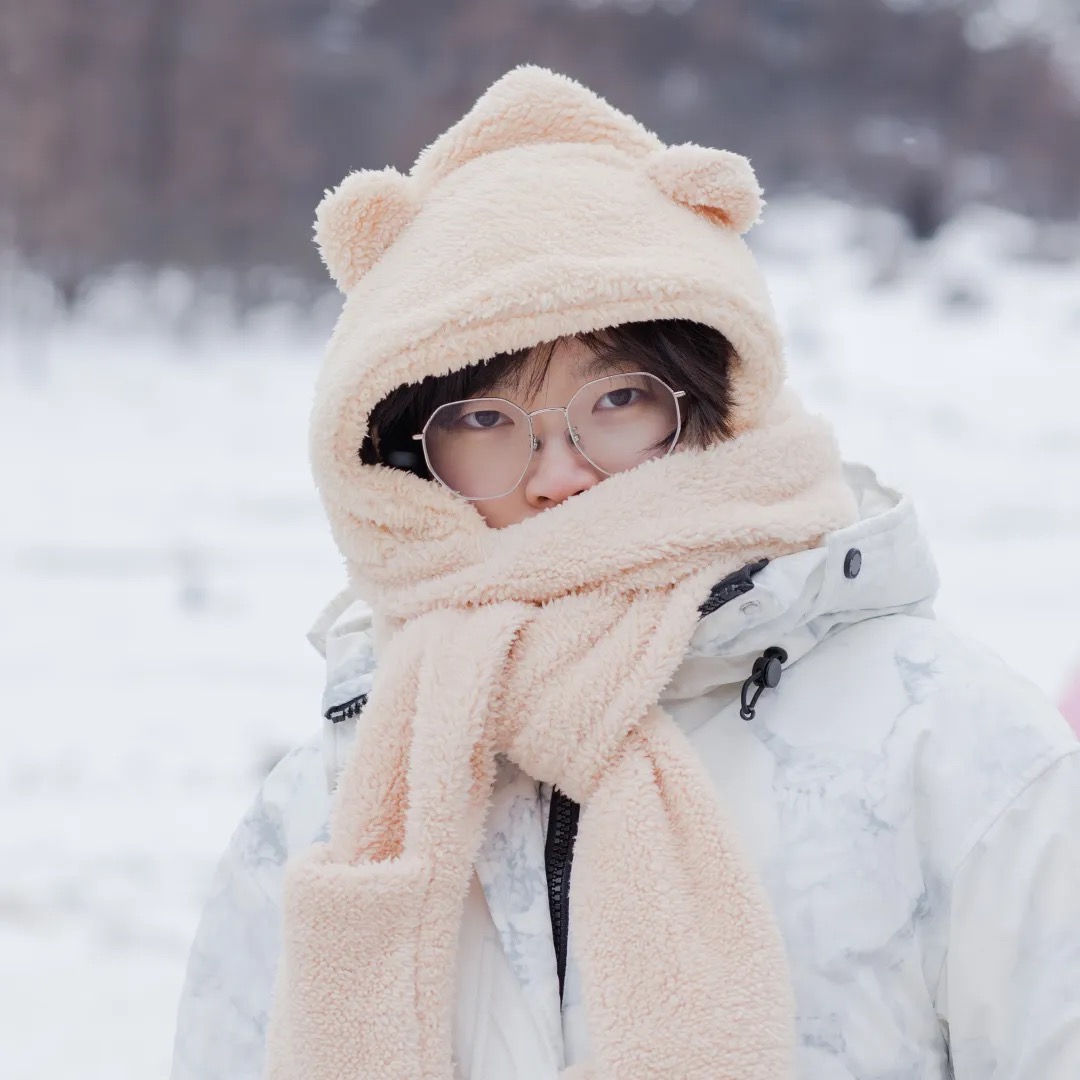
邓婉妮 Lancyphil
基于地域文化的创新茶饮空间研究——以一个成都茶馆设计项目为例
Research on local culture based innovative spaces for tea-drinking - taking a Chengdu Teahouse design project as an example
指导老师:钟宏、王博丽
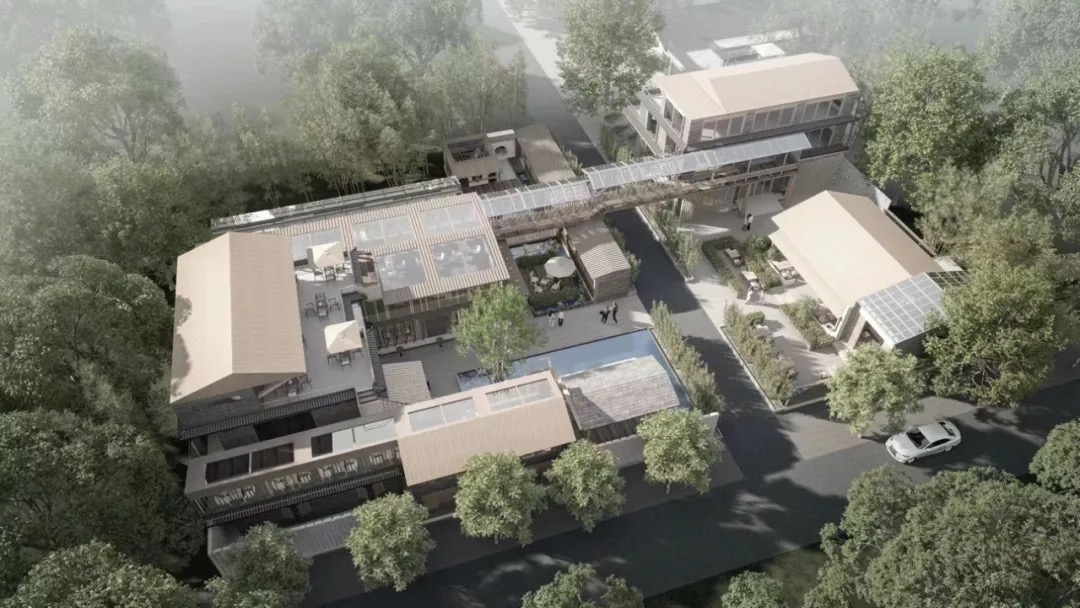
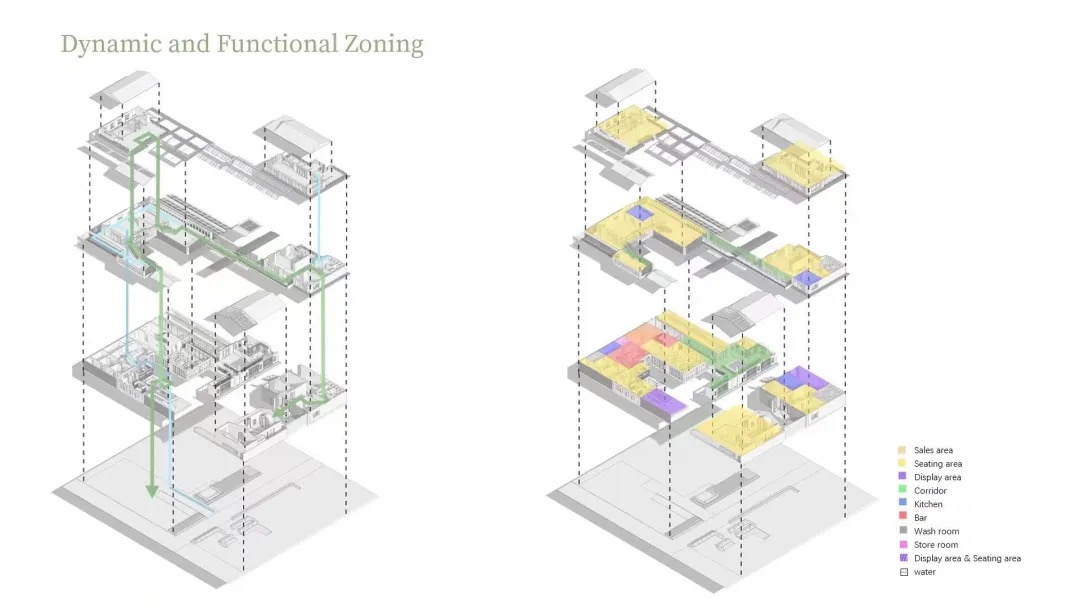
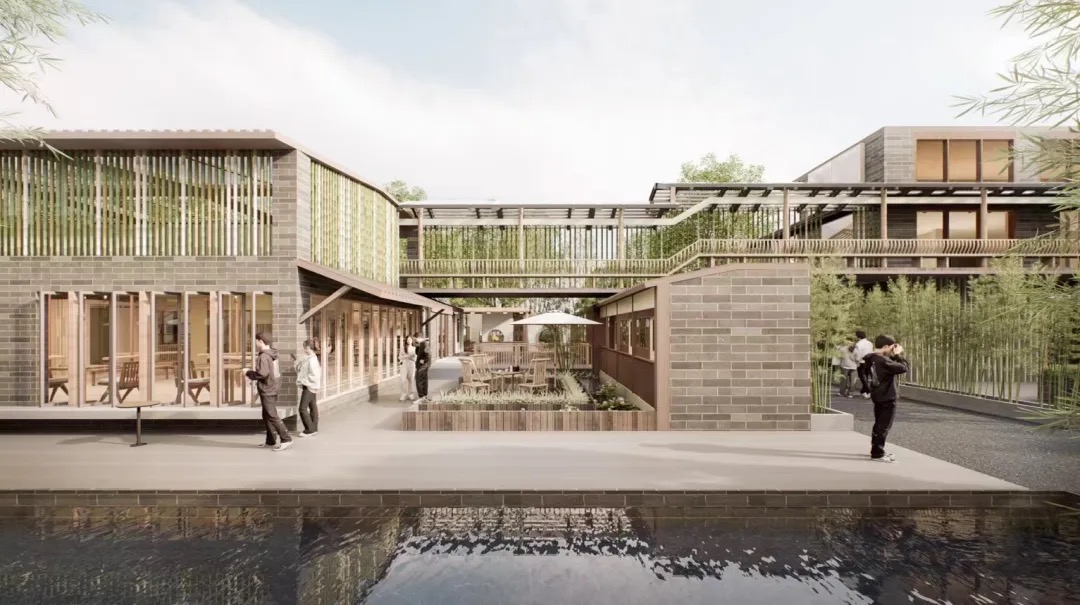
茶馆长期以来一直是社交互动的场所,该项目在成都地域特色文化的背景下注入新的文化元素,创新茶饮空间,提升用户体验以吸引更多年轻消费群体。
Teahouses have long been a place for social interaction. This project injects new cultural elements into the context of Chengdu's regional cultural characteristics, innovates the tea space, and enhances the user experience to attract more young consumers.

王笑妍 Frida
探索使用可持续化酒庄设计方式传播中国传统黄酒文化——以上海黄酒文化酒庄的可持续化设计为例
RESEARCH ON SPREADING CHINESE WINE CULTURE BY USING SUSTAINABLE DESIGN METHOD IN WINERY SPACE DESIGN
-TAKING SHANGHAI CULTURAL WINERY INTERIOR DESIGN OF CHINESE RICE WINE AS AN EXAMPLE
指导老师:朱平、王博丽
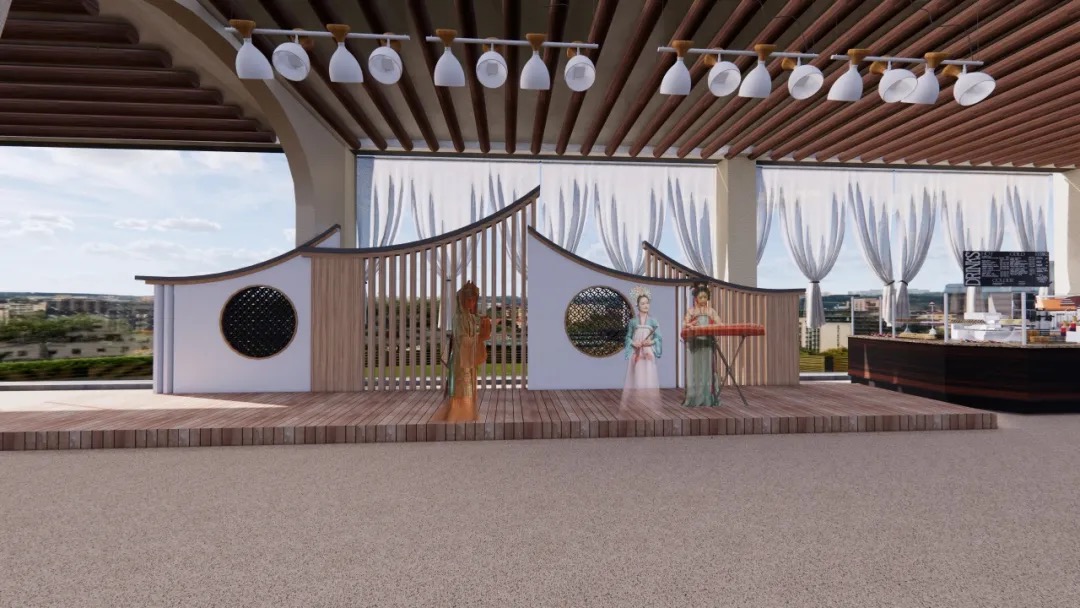
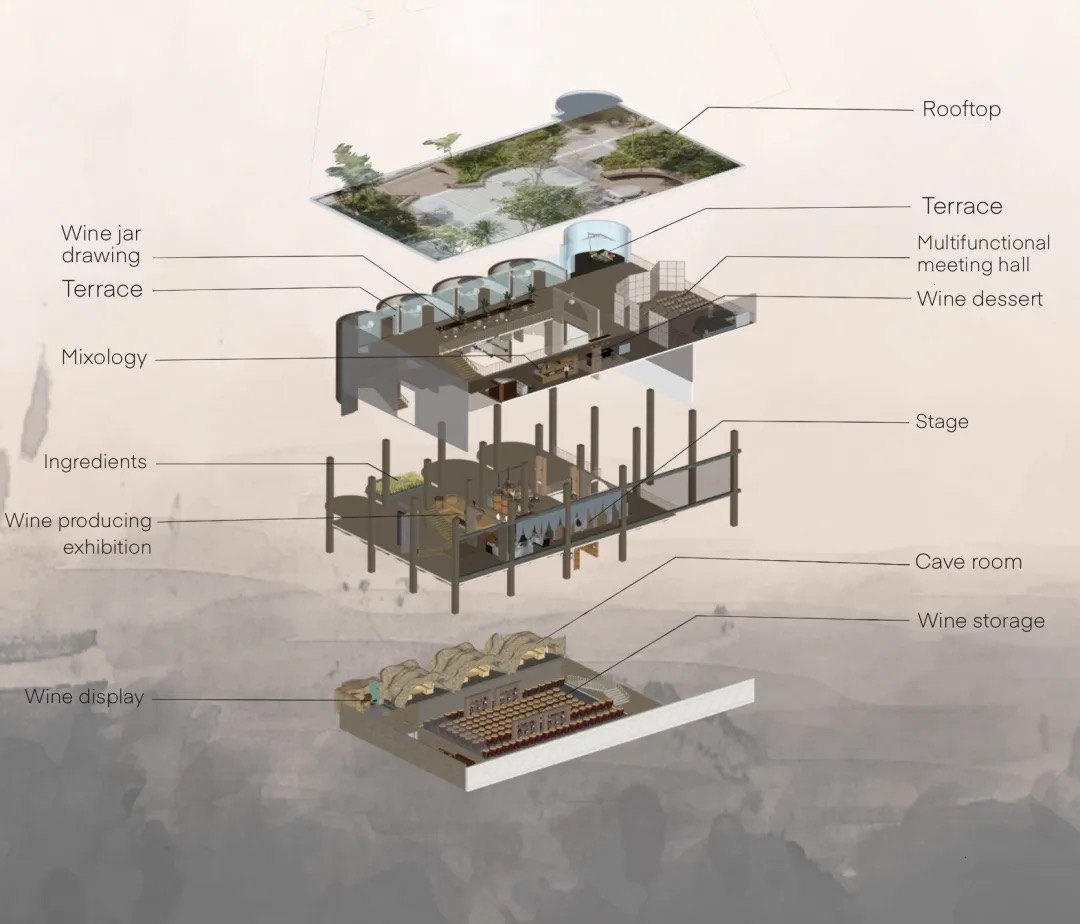

中国米酒是一种充满经济和文化潜力的传统美酒。本文探讨了如何通过上海杨浦的一个酒庄设计项目,以切实可行的方式传播被誉为世界三大历史酿酒之一的中国米酒。作为一个可持续的室内设计项目,中国米酒酒庄是对明华糖厂的改造。此外,建筑内部将使用可持续材料和紧密的绿色循环。为了从市场和客户那里获得足够的信息,我们采用了问卷调查、访谈、案例研究和现场研究等方法。具有社会功能的现代主义酒庄将成为向世界特别是年轻一代传播中国米酒的有效媒体。
Chinese rice wine is a traditional wine full of economic and cultural potential. The paper discusses a practical way to spread Chinese rice wine known for one of the three historical brewing wine in the world by a winery design program in Yangpu, Shanghai. As a sustainable interior design project, the Chinese rice wine winery is a renovation of Minghua sugar factory. Besides, sustainable material and close green cycle will be used inside the building. In order to get sufficient information from market and client, methodology such as questionnaire, interview, case study and site research are being applied. The modernism winery with social function would become an effective media to spread Chinese rice wine to the world especially for young generation.
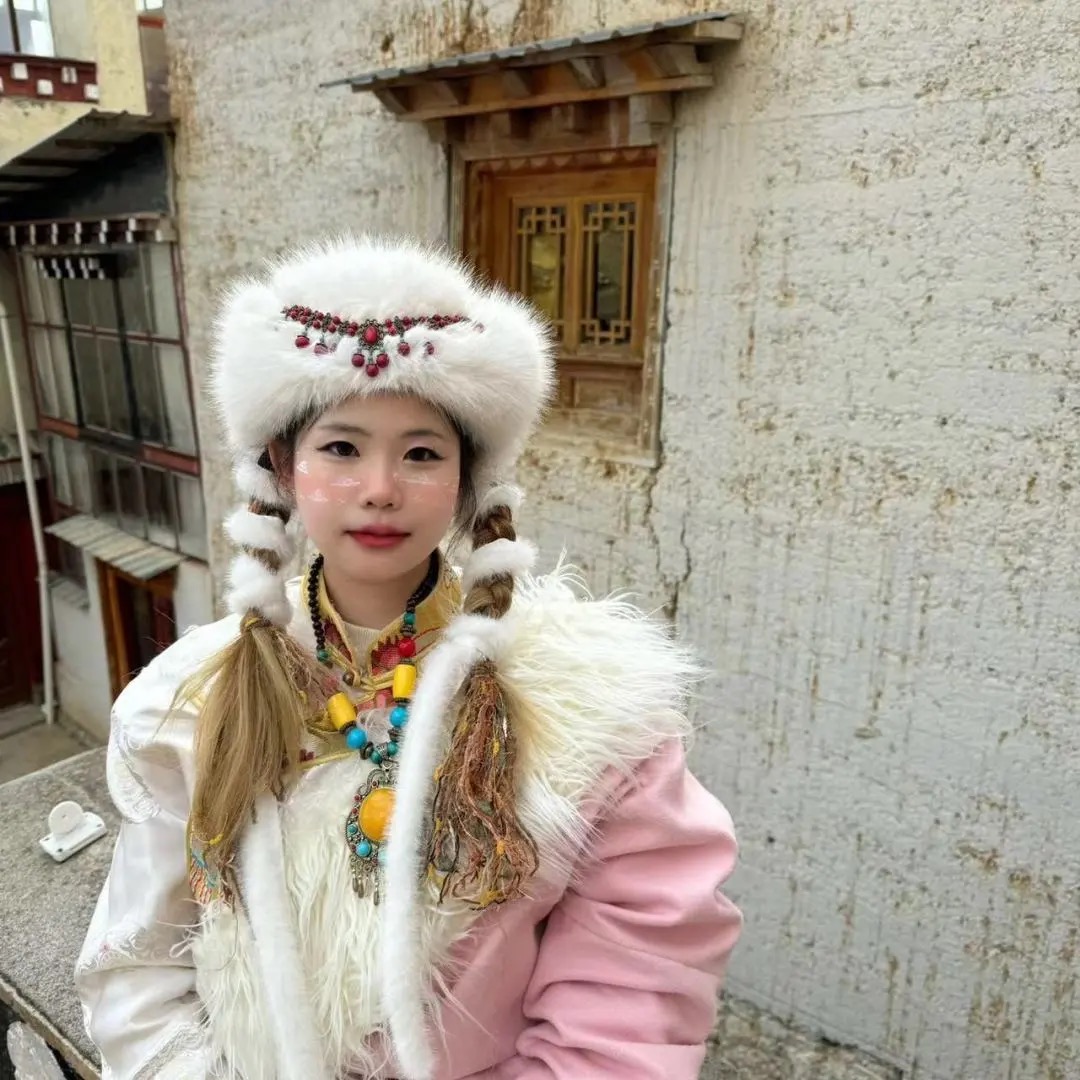
孟一行 Mia
基于艺术疗愈理论的水墨画综合文化空间设计
--以苏州敬文里改造为例
Integrated Cultural Space Design of Ink Painting Based on Art Healing Theory - Taking the Renovation of Jingwenli in Suzhou as an Example
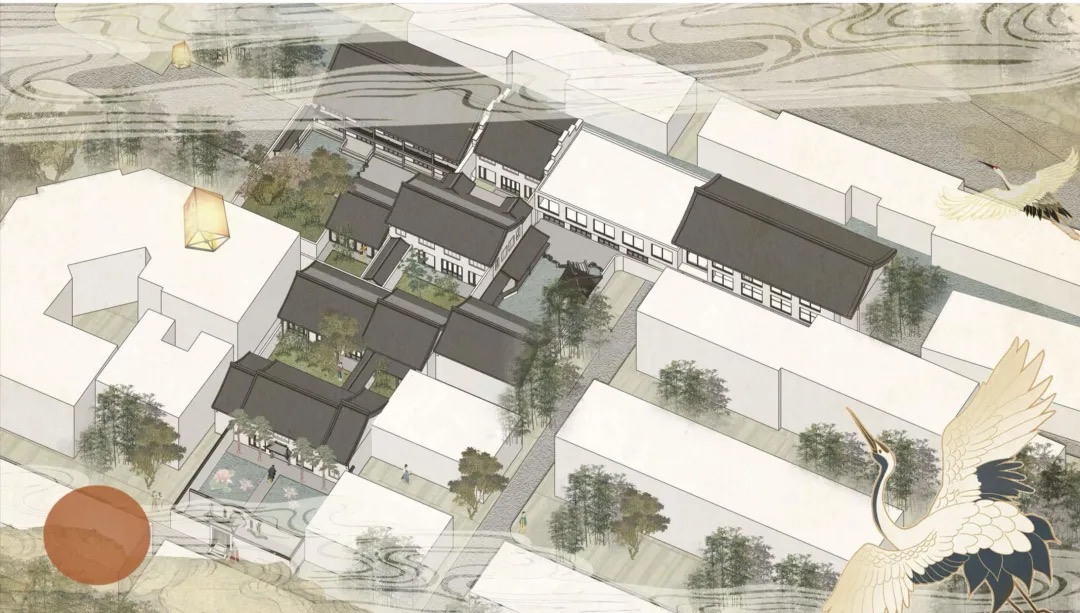
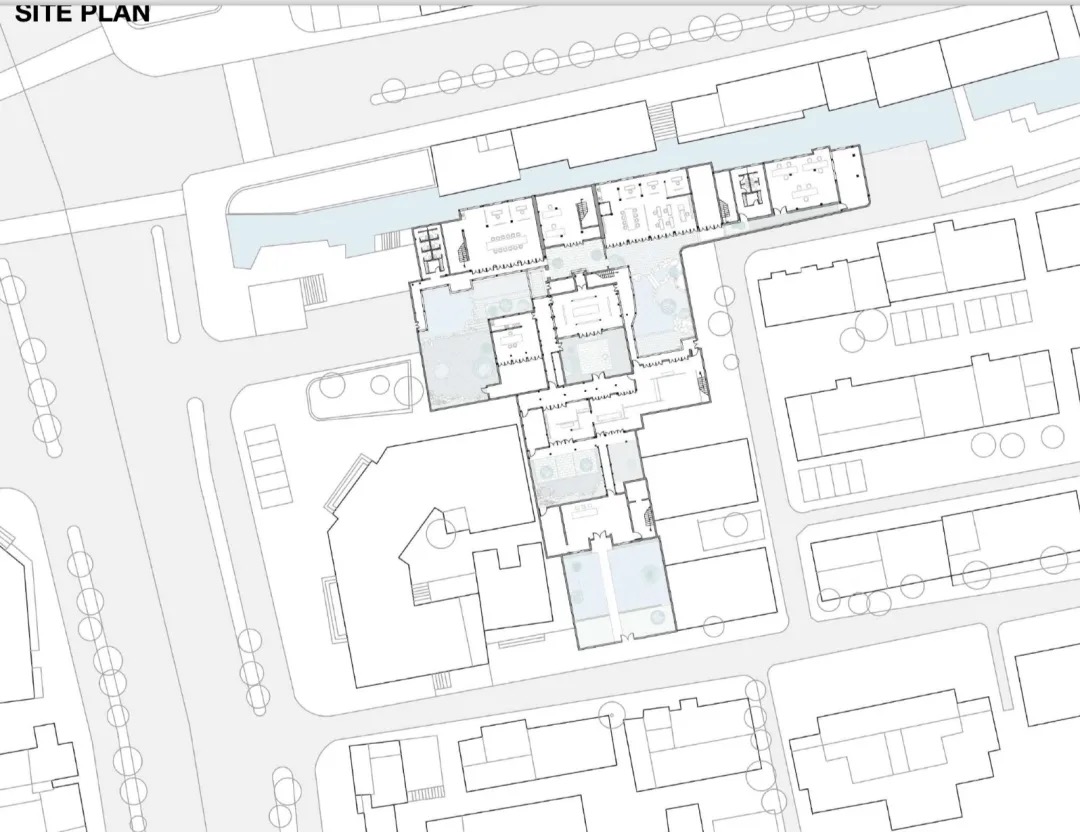
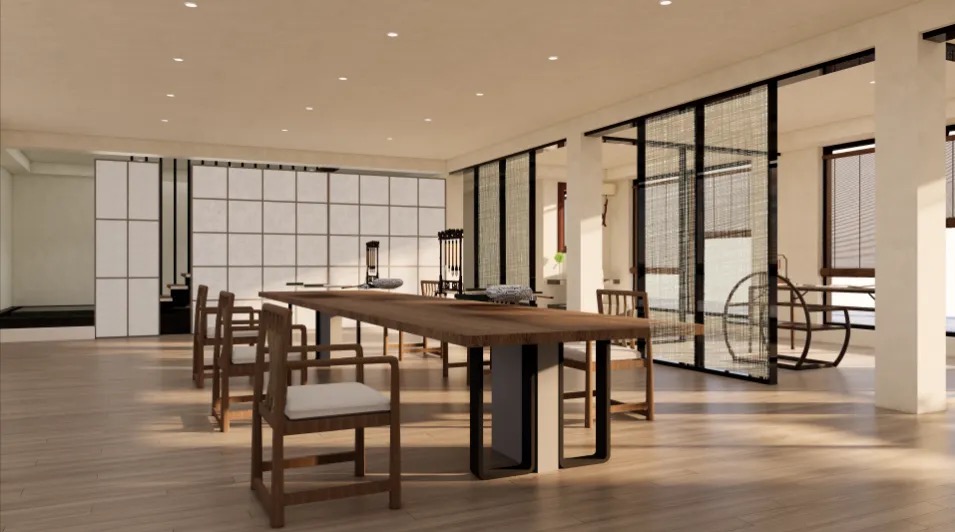
本项目以综合文化空间为主要研究对象,结合艺术疗愈理论,尝试将水墨画转化为空间。本项目旨在推动水墨画艺术的传承与创新,同时为当代人提供具有疗愈功能的文化体验空间,促进身心健康与文化交流的融合发展
This project focuses on the comprehensive cultural space as the main research object, combined with the theory of artistic healing, and attempts to transform ink painting into space. This project aims to promote the inheritance and innovation of ink painting art, while providing a cultural experience space with healing functions for contemporary people, promoting the integration and development of physical and mental health and cultural exchange.

左宁 Doris
多元球迷文化互动空间研究—以武夷MIX320改造为例
Research on Diverse Cultural Interaction
Spaces for Football Fans
-Taking Wuyi MIX320 Renovation as an Example
指导老师:吴雲一
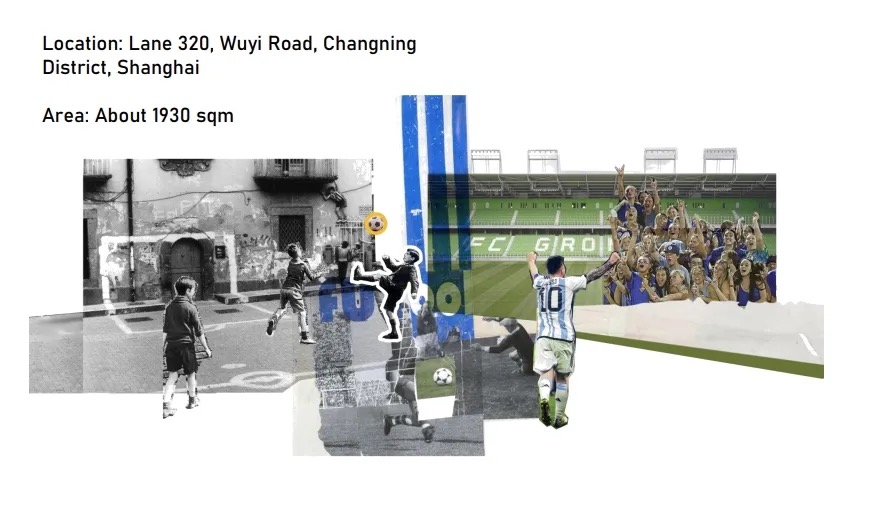
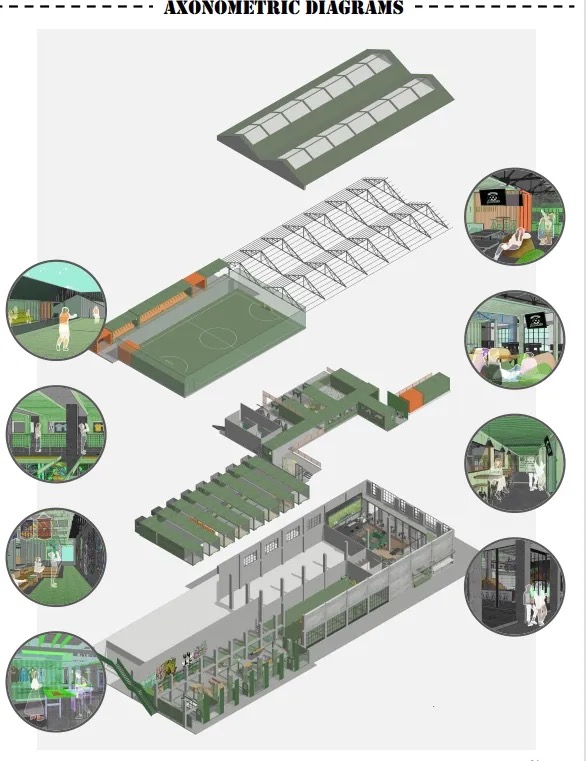
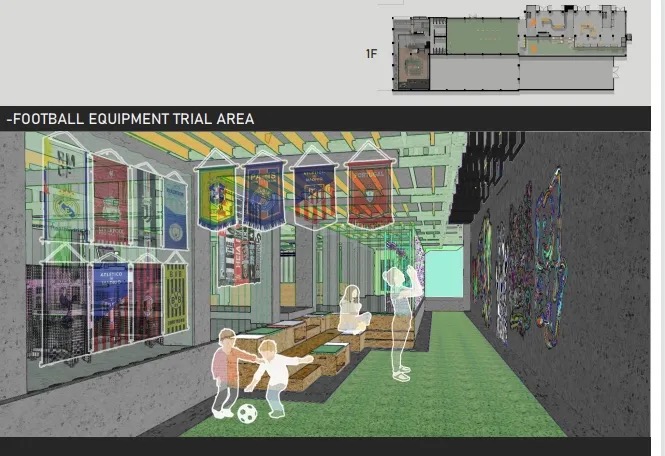
本项目将地域性概念融入联合办公空间设计中,探索适应传统手工艺人的文创联合办公空间形式,从而使传统手工艺的文化属性与空间商业运营模式相结合,激发其活力。结合对传统手工艺和文化创意产业商业特征的研究,以及对上海本土传统建筑在空间、形式、装饰、材料、建筑学等方面特征的抽象化和符号化,将里弄住宅的特质转化为联合办公空间。
This project integrates the concept of regionalism into the design of co-working space to explore the form of cultural and creative co-working space adapted to traditional craftsmen, so as to combine the cultural attributes of traditional crafts with the commercial operation mode of the space and stimulate its vitality. Combined with the research on the commercial characteristics of traditional handicrafts and cultural and creative industries, as well as the abstraction and symbolisation of the characteristics of Shanghai's local traditional architecture in terms of space, form, decoration, materials and architecture, the qualities of lilong residences are transformed into co-working spaces.
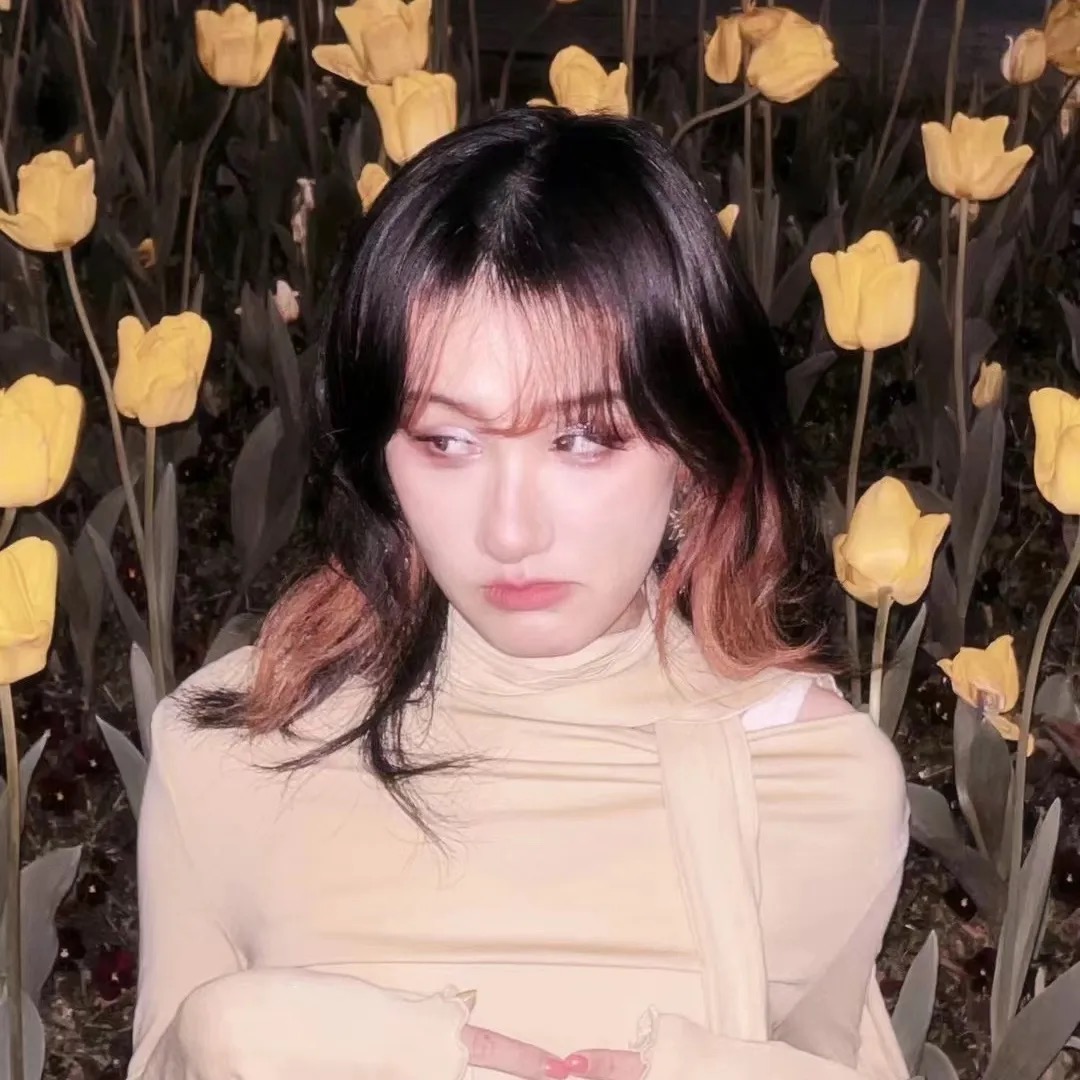
杨茗羽 Minna
基于食物服务设计探索新饮食社交空间策略
——以上海中山公园地铁站玫瑰坊改造为例
Exploring Social New Eating Spaces Based on Food Service Design: An Example of the Renovation of Rose Square in Shanghai Zhongshan Park Metro Station
指导老师:徐侃 、马琳

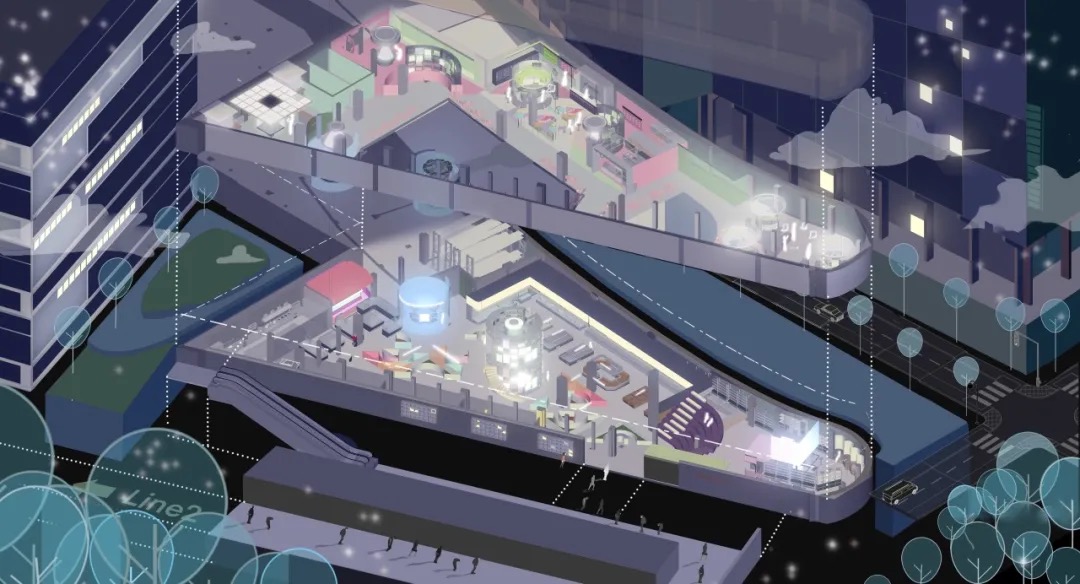
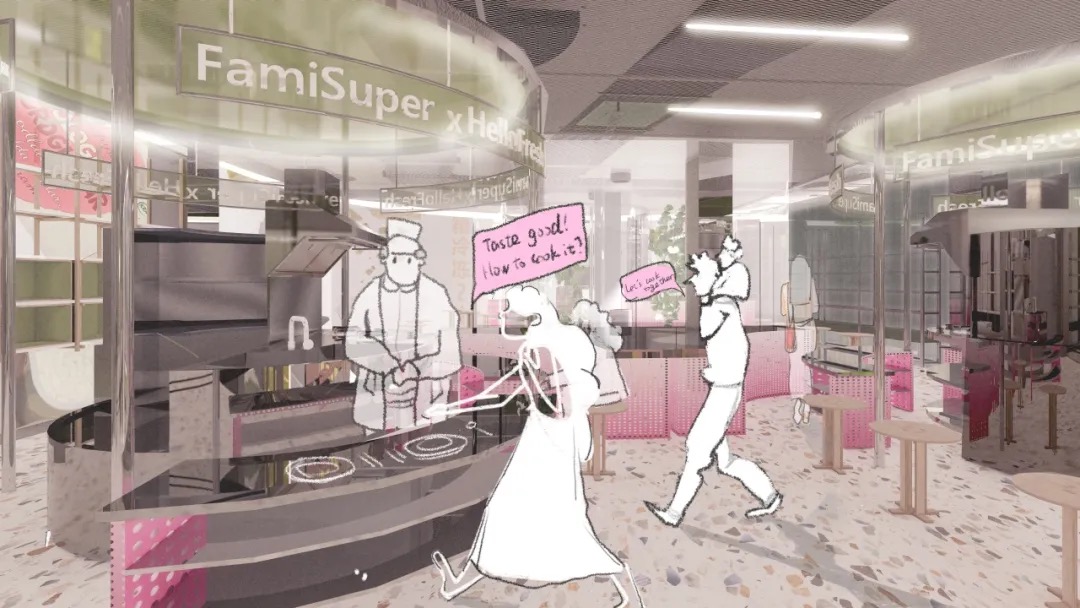
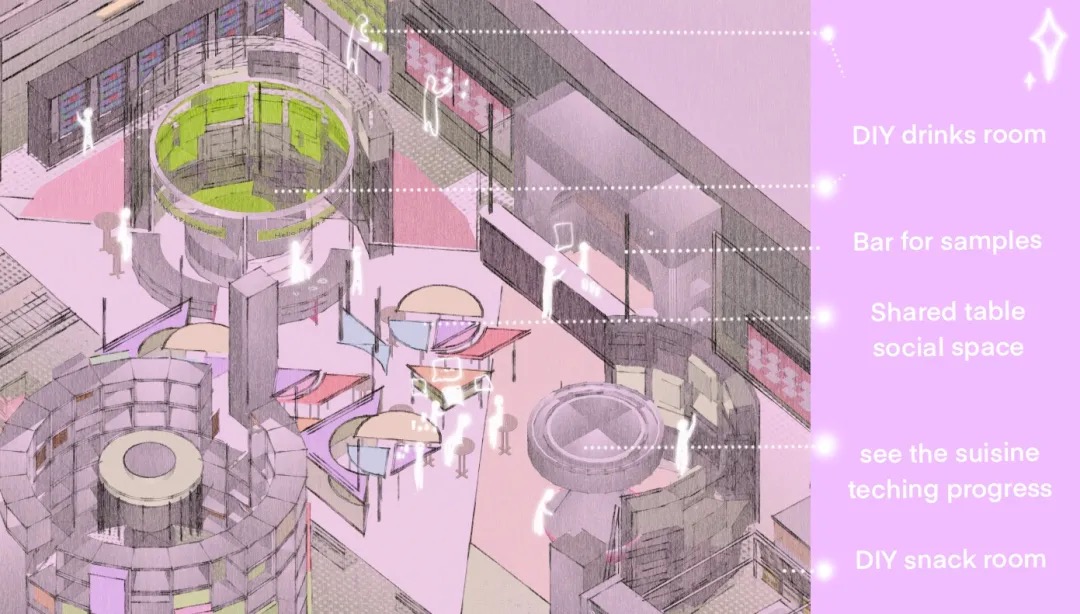
设计灵感来源于便利店夜间灯光和食物的治愈效果,选取 Hello Fresh 和 Famisupper 两个品牌,结合食谱定制美食体验设计,整合便利店产品选择和服务体系。旨在为人们提供健康的食品和食品背后的社交体验。
Inspired by the healing effect of the lighting and food in convenience stores at night, the design selects two brands, Hello Fresh and Famisupper, and combines recipes to customize the food experience design, integrating convenience store product selection and service system. Intended to provide people with healthy food and the social experience behind food.

邱晨旭 Leo
基于空间叙事理论的青少年管教中心设计研究RESEARCH ON DESIGN OF JUVENILE CORRECTIONAL CENTER BASED ON SPATIAL NARRATIVE THEORY
指导老师:马琳
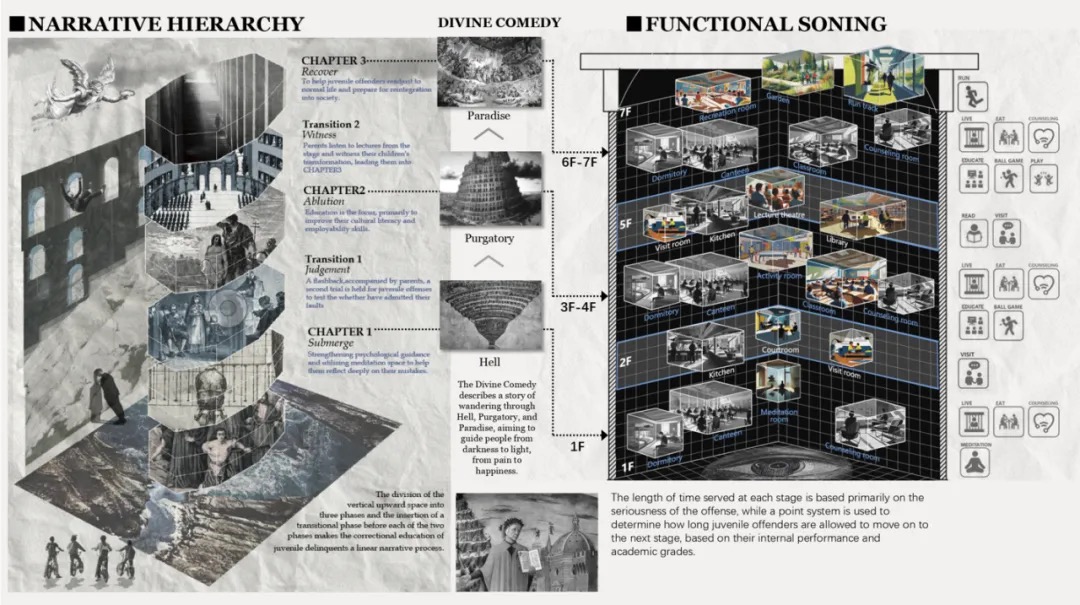
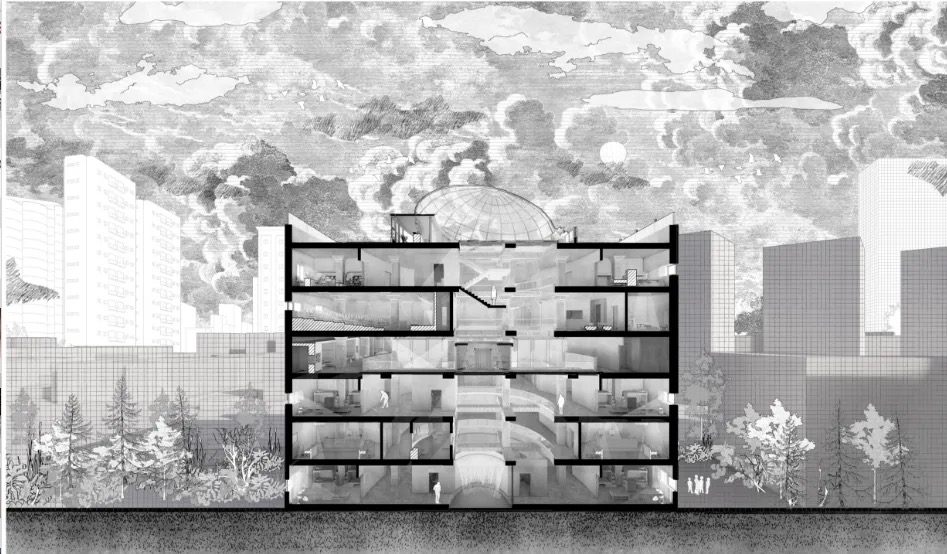
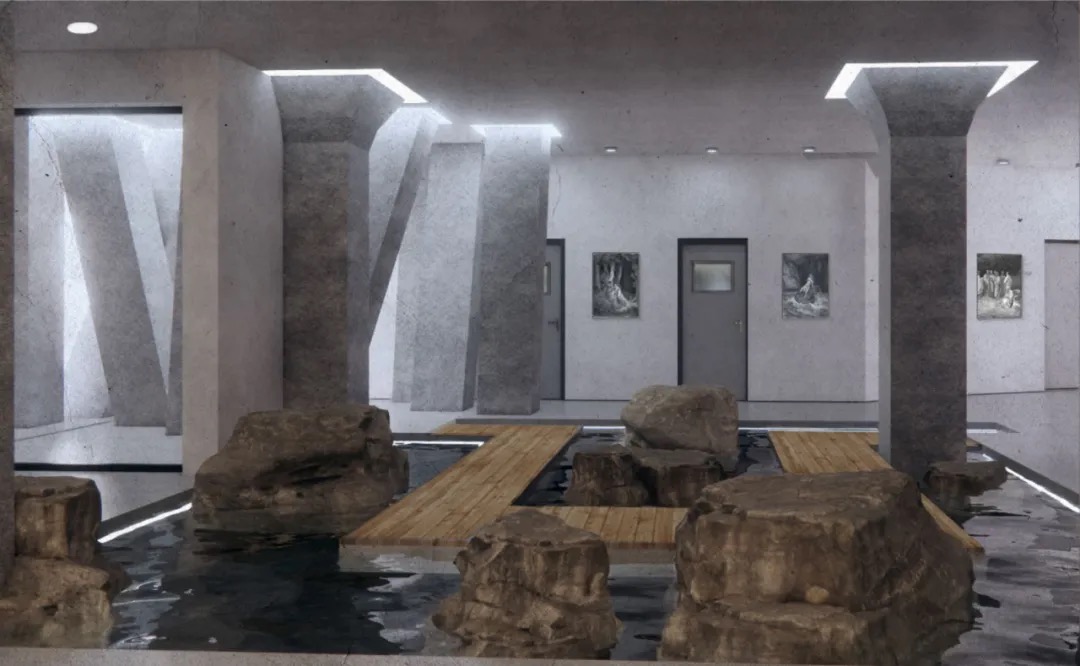
本项目以少年犯为主要研究对象,结合《神曲》的故事情节,将空间叙事融入到少年犯管教所的设计中。本项目旨在探索空间叙事设计技术在未成年犯管教所中的应用,突破传统监管模式,提出加强未成年犯管教的空间策略和方法。
This project takes juvenile offenders as the main research object, and integrates spatial narrative into the design of juvenile correctional centers by combining the storyline of the Divine Comedy. This project aims to explore the application of narrative spatial design techniques in juvenile correctional centers, and breaks through the traditional supervision model to propose spatial strategies and methods to enhance the correction of juvenile .
2024年正值上海国际时尚创意学院成立10周年,
更是革故鼎新之年。
愿上海国际时尚创意学院每一位2024届毕业生,
有前程可奔赴,亦有岁月可回首。
畅想未来之轮廓,抒写人生之华章!